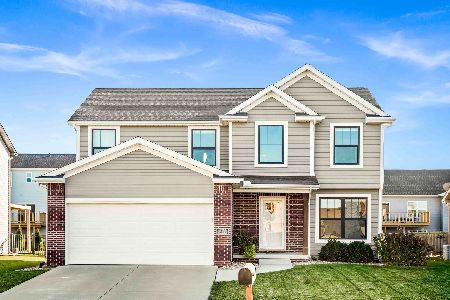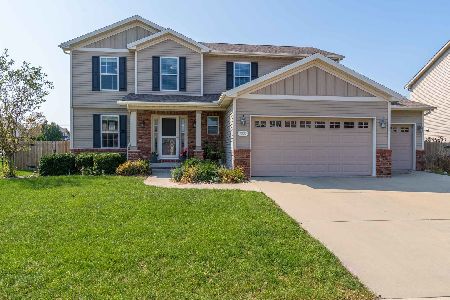1250 Duck Horn Drive, Normal, Illinois 61761
$288,500
|
Sold
|
|
| Status: | Closed |
| Sqft: | 2,296 |
| Cost/Sqft: | $128 |
| Beds: | 4 |
| Baths: | 4 |
| Year Built: | 2009 |
| Property Taxes: | $6,400 |
| Days On Market: | 3552 |
| Lot Size: | 0,00 |
Description
Custom home with sleek design, open floor plan and high-end finishes. These homeowners put great thought into the initial build and upgrades: solid hickory flooring entry, DR & FR (14); Quartz ctops - kitchen & baths (10, 14); upgraded cabinets; 9 ft walls w/taller windows & slider on first floor; upgraded molding & trim. Large dining & good size bdrms, main fl laundry. Fin basement (11): wet bar, bath, wine room, egress, 92" screen & surround - half wall divider with built-ins - storage w/workbench. Spacious 90 x 120 professionally landscaped lot, large custom patio and cedar fence (10); 92% Hi-E Lennox furn; water heater (15); sump pump & back-up (12) So much more....Come out to see!!!!
Property Specifics
| Single Family | |
| — | |
| Traditional | |
| 2009 | |
| Full | |
| — | |
| No | |
| — |
| Mc Lean | |
| Vineyards | |
| 240 / Annual | |
| — | |
| Public | |
| Public Sewer | |
| 10220572 | |
| 1519101014 |
Nearby Schools
| NAME: | DISTRICT: | DISTANCE: | |
|---|---|---|---|
|
Grade School
Grove Elementary |
5 | — | |
|
Middle School
Chiddix Jr High |
5 | Not in DB | |
|
High School
Normal Community High School |
5 | Not in DB | |
Property History
| DATE: | EVENT: | PRICE: | SOURCE: |
|---|---|---|---|
| 8 Jul, 2016 | Sold | $288,500 | MRED MLS |
| 3 May, 2016 | Under contract | $295,000 | MRED MLS |
| 29 Apr, 2016 | Listed for sale | $295,000 | MRED MLS |
| 8 Jul, 2022 | Sold | $390,000 | MRED MLS |
| 1 Jun, 2022 | Under contract | $397,900 | MRED MLS |
| 20 May, 2022 | Listed for sale | $397,900 | MRED MLS |
Room Specifics
Total Bedrooms: 4
Bedrooms Above Ground: 4
Bedrooms Below Ground: 0
Dimensions: —
Floor Type: Carpet
Dimensions: —
Floor Type: Carpet
Dimensions: —
Floor Type: Carpet
Full Bathrooms: 4
Bathroom Amenities: Garden Tub
Bathroom in Basement: —
Rooms: Other Room,Family Room,Foyer
Basement Description: Partially Finished
Other Specifics
| 3 | |
| — | |
| — | |
| Patio | |
| Fenced Yard,Landscaped | |
| 90 X 120 | |
| — | |
| Full | |
| Vaulted/Cathedral Ceilings, Bar-Wet, Built-in Features, Walk-In Closet(s) | |
| Dishwasher, Refrigerator, Range, Microwave | |
| Not in DB | |
| — | |
| — | |
| — | |
| Gas Log |
Tax History
| Year | Property Taxes |
|---|---|
| 2016 | $6,400 |
| 2022 | $7,662 |
Contact Agent
Nearby Similar Homes
Nearby Sold Comparables
Contact Agent
Listing Provided By
Keller Williams Revolution








