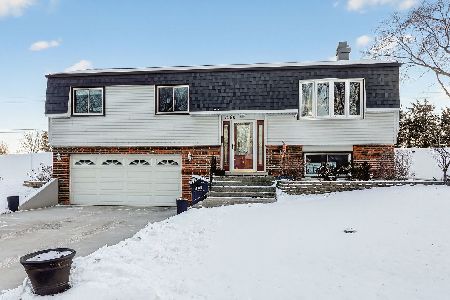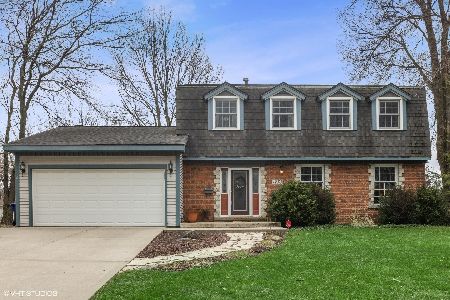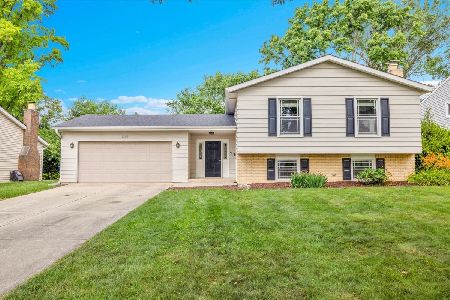1250 Durham Drive, Wheaton, Illinois 60189
$400,000
|
Sold
|
|
| Status: | Closed |
| Sqft: | 2,029 |
| Cost/Sqft: | $207 |
| Beds: | 4 |
| Baths: | 4 |
| Year Built: | 1973 |
| Property Taxes: | $7,254 |
| Days On Market: | 3560 |
| Lot Size: | 0,29 |
Description
If you appreciate quality and craftsmanship this is the one for you. Interior features include wood trim and solid doors throughout, hardwood floors, newer wood windows (2008) w/ solid wood ledges in bedrooms, solid wood staircases, crown molding. The kitchen was opened to a country kitchen with refinished oak cabinets, granite countertops, a large breakfast bar, farm sink and newer apps. The open DR has french doors to the LR & also back yard. All baths updated with custom tile, new vanities/sinks, fixtures, walk in master shower. Closet organizers in BRs. Exterior painted in 2016, stone accents and molding added, tear off roof 2008, HVAC 2010, sump pump w/ backup. Newer concrete drive w/ extra parking. Basement recently finished with recessed lights, wet bar, full bath. The location is stunning, park-like yard with arboretum views and professional landscaping.
Property Specifics
| Single Family | |
| — | |
| Colonial | |
| 1973 | |
| Full | |
| — | |
| No | |
| 0.29 |
| Du Page | |
| Briarcliffe | |
| 0 / Not Applicable | |
| None | |
| Lake Michigan | |
| Public Sewer | |
| 09212968 | |
| 0534110012 |
Nearby Schools
| NAME: | DISTRICT: | DISTANCE: | |
|---|---|---|---|
|
Grade School
Wiesbrook Elementary School |
200 | — | |
|
Middle School
Hubble Middle School |
200 | Not in DB | |
|
High School
Wheaton Warrenville South H S |
200 | Not in DB | |
Property History
| DATE: | EVENT: | PRICE: | SOURCE: |
|---|---|---|---|
| 11 Jul, 2016 | Sold | $400,000 | MRED MLS |
| 24 May, 2016 | Under contract | $419,900 | MRED MLS |
| 2 May, 2016 | Listed for sale | $419,900 | MRED MLS |
| 20 May, 2022 | Sold | $525,000 | MRED MLS |
| 9 Apr, 2022 | Under contract | $500,000 | MRED MLS |
| 5 Apr, 2022 | Listed for sale | $500,000 | MRED MLS |
Room Specifics
Total Bedrooms: 4
Bedrooms Above Ground: 4
Bedrooms Below Ground: 0
Dimensions: —
Floor Type: Hardwood
Dimensions: —
Floor Type: Hardwood
Dimensions: —
Floor Type: Hardwood
Full Bathrooms: 4
Bathroom Amenities: Double Sink
Bathroom in Basement: 1
Rooms: No additional rooms
Basement Description: Finished,Crawl
Other Specifics
| 2 | |
| Concrete Perimeter | |
| Concrete | |
| Patio, Storms/Screens | |
| — | |
| 94X132X100X132 | |
| — | |
| Full | |
| Bar-Wet, Hardwood Floors, First Floor Laundry | |
| Range, Microwave, Dishwasher, Refrigerator, Washer, Dryer, Disposal | |
| Not in DB | |
| — | |
| — | |
| — | |
| Wood Burning, Gas Starter |
Tax History
| Year | Property Taxes |
|---|---|
| 2016 | $7,254 |
| 2022 | $9,169 |
Contact Agent
Nearby Similar Homes
Nearby Sold Comparables
Contact Agent
Listing Provided By
Berkshire Hathaway HomeServices KoenigRubloff







