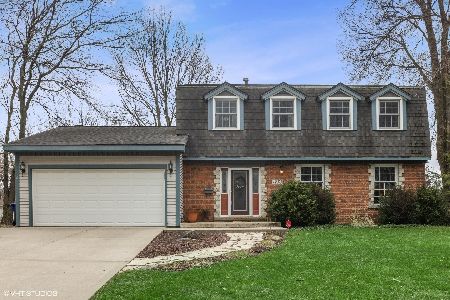1259 Durham Drive, Wheaton, Illinois 60189
$355,000
|
Sold
|
|
| Status: | Closed |
| Sqft: | 2,200 |
| Cost/Sqft: | $166 |
| Beds: | 3 |
| Baths: | 2 |
| Year Built: | 1973 |
| Property Taxes: | $6,867 |
| Days On Market: | 3288 |
| Lot Size: | 0,23 |
Description
Welcome home to this completely updated and renovated 4 bedroom home located in the highly rates 200 school district feeding Wheaton Warrenville South High! You will fall in love with this updated floorplan complete with new kitchen, stainless steel appliances, hardwood floors throughout main level. Basement finish almost doubles the space! Two completely updated full baths! Generous sized yard. Quiet neighborhood convenient to shopping, expressways, parks and schools. Agent Owned.
Property Specifics
| Single Family | |
| — | |
| — | |
| 1973 | |
| Full | |
| — | |
| No | |
| 0.23 |
| Du Page | |
| Briarcliffe | |
| 0 / Not Applicable | |
| None | |
| Lake Michigan,Public | |
| Public Sewer, Sewer-Storm | |
| 09486578 | |
| 0534108018 |
Nearby Schools
| NAME: | DISTRICT: | DISTANCE: | |
|---|---|---|---|
|
Grade School
Wiesbrook Elementary School |
200 | — | |
|
Middle School
Hubble Middle School |
200 | Not in DB | |
|
High School
Wheaton Warrenville South H S |
200 | Not in DB | |
Property History
| DATE: | EVENT: | PRICE: | SOURCE: |
|---|---|---|---|
| 16 Sep, 2016 | Sold | $270,100 | MRED MLS |
| 6 Aug, 2016 | Under contract | $275,000 | MRED MLS |
| 29 Jul, 2016 | Listed for sale | $275,000 | MRED MLS |
| 10 Apr, 2017 | Sold | $355,000 | MRED MLS |
| 6 Mar, 2017 | Under contract | $365,000 | MRED MLS |
| — | Last price change | $370,000 | MRED MLS |
| 25 Jan, 2017 | Listed for sale | $370,000 | MRED MLS |
| 12 Aug, 2025 | Sold | $540,000 | MRED MLS |
| 14 Jul, 2025 | Under contract | $520,000 | MRED MLS |
| 7 Jul, 2025 | Listed for sale | $520,000 | MRED MLS |
Room Specifics
Total Bedrooms: 4
Bedrooms Above Ground: 3
Bedrooms Below Ground: 1
Dimensions: —
Floor Type: Hardwood
Dimensions: —
Floor Type: Hardwood
Dimensions: —
Floor Type: Carpet
Full Bathrooms: 2
Bathroom Amenities: Double Sink
Bathroom in Basement: 1
Rooms: Foyer,Workshop,Sitting Room
Basement Description: Finished,Exterior Access
Other Specifics
| 2 | |
| Concrete Perimeter | |
| Concrete | |
| Deck | |
| — | |
| 75 X 134 | |
| Unfinished | |
| — | |
| Hardwood Floors, First Floor Full Bath | |
| Range, Dishwasher, Refrigerator, Washer, Dryer | |
| Not in DB | |
| Park, Curbs, Sidewalks, Street Lights, Street Paved | |
| — | |
| — | |
| Wood Burning |
Tax History
| Year | Property Taxes |
|---|---|
| 2016 | $6,867 |
| 2017 | $6,867 |
| 2025 | $8,766 |
Contact Agent
Nearby Similar Homes
Nearby Sold Comparables
Contact Agent
Listing Provided By
john greene, Realtor





