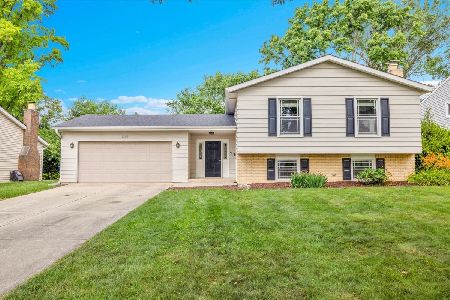1259 Durham Drive, Wheaton, Illinois 60189
$270,100
|
Sold
|
|
| Status: | Closed |
| Sqft: | 1,318 |
| Cost/Sqft: | $209 |
| Beds: | 3 |
| Baths: | 2 |
| Year Built: | 1973 |
| Property Taxes: | $6,867 |
| Days On Market: | 3467 |
| Lot Size: | 0,00 |
Description
Spacious home with incredible potential awaits your updating. Great Briarcliff neighborhood near x-ways (I88 and 355) , Morton Arboretum, Town Square, Danada shopping & Parks. Bedrooms have hardwood floors under carpet. Huge family room with fireplace. 2 full baths. Eat-in kitchen with all appliances & new SGD with built-in blinds leads to deck area.Laundry room with washer, dryer & utility tub. Home is in good condition but being sold in as-is condition. 2 car garage has 6x8 workroom/storage area. Furnace and Central Air 2008. Newer hot water heater & Humidifier. Blown in insulation added to home.
Property Specifics
| Single Family | |
| — | |
| Other | |
| 1973 | |
| Full,English | |
| — | |
| No | |
| — |
| Du Page | |
| Briarcliffe | |
| 0 / Not Applicable | |
| None | |
| Lake Michigan,Public | |
| Public Sewer, Sewer-Storm | |
| 09301818 | |
| 0534108018 |
Nearby Schools
| NAME: | DISTRICT: | DISTANCE: | |
|---|---|---|---|
|
Grade School
Wiesbrook Elementary School |
200 | — | |
|
Middle School
Hubble Middle School |
200 | Not in DB | |
|
High School
Wheaton Warrenville South H S |
200 | Not in DB | |
Property History
| DATE: | EVENT: | PRICE: | SOURCE: |
|---|---|---|---|
| 16 Sep, 2016 | Sold | $270,100 | MRED MLS |
| 6 Aug, 2016 | Under contract | $275,000 | MRED MLS |
| 29 Jul, 2016 | Listed for sale | $275,000 | MRED MLS |
| 10 Apr, 2017 | Sold | $355,000 | MRED MLS |
| 6 Mar, 2017 | Under contract | $365,000 | MRED MLS |
| — | Last price change | $370,000 | MRED MLS |
| 25 Jan, 2017 | Listed for sale | $370,000 | MRED MLS |
| 12 Aug, 2025 | Sold | $540,000 | MRED MLS |
| 14 Jul, 2025 | Under contract | $520,000 | MRED MLS |
| 7 Jul, 2025 | Listed for sale | $520,000 | MRED MLS |
Room Specifics
Total Bedrooms: 3
Bedrooms Above Ground: 3
Bedrooms Below Ground: 0
Dimensions: —
Floor Type: Hardwood
Dimensions: —
Floor Type: Hardwood
Full Bathrooms: 2
Bathroom Amenities: Double Sink
Bathroom in Basement: 1
Rooms: Foyer,Workshop
Basement Description: Finished,Exterior Access
Other Specifics
| 2 | |
| Concrete Perimeter | |
| Concrete | |
| Deck, Patio | |
| — | |
| 75 X 134 | |
| Unfinished | |
| — | |
| Hardwood Floors, First Floor Laundry | |
| Range, Dishwasher, Refrigerator, Washer, Dryer | |
| Not in DB | |
| Sidewalks, Street Lights, Street Paved | |
| — | |
| — | |
| Gas Log |
Tax History
| Year | Property Taxes |
|---|---|
| 2016 | $6,867 |
| 2017 | $6,867 |
| 2025 | $8,766 |
Contact Agent
Nearby Similar Homes
Nearby Sold Comparables
Contact Agent
Listing Provided By
Coldwell Banker Residential






