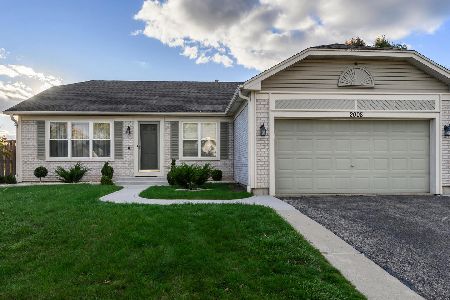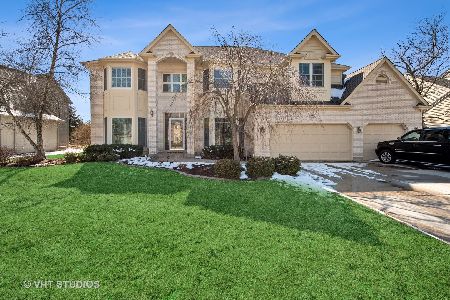2301 Glen Oaks Court, Algonquin, Illinois 60102
$360,000
|
Sold
|
|
| Status: | Closed |
| Sqft: | 3,281 |
| Cost/Sqft: | $114 |
| Beds: | 4 |
| Baths: | 4 |
| Year Built: | 2005 |
| Property Taxes: | $10,841 |
| Days On Market: | 2415 |
| Lot Size: | 0,14 |
Description
LUXURIOUS HOME IN CUL-DE-SAC & GREAT COMMUNITY! STEP INTO YOUR STUNNING HOME W/2 STY FOYER. ENJOY HOSTING DINNERS & GUESTS IN FORMAL LIVING & DINING RMS W/HWD FLRS, PICTURE WINDOWS & CRWN MOULDING. OR CASUAL GATHERING IN 2 STY SPACIOUS FAMILY RM W/FP W/CUSTOM MANTLE, PICTURE WINDOWS & HWD FLRS WHICH OPENS & FLOWS INTO YOUR GOURMET KITCHEN W/BREAKFAST AREA, GRANITE CNTRPS W/BEVELED EDGES, ISLAND, PANTRY, SS APPL, UNDERMOUNT SINK, HWD FLR, 42" MAPLE CABS, UNDER CAB LIGHTING, CUST TILE BACKSPLASH. ESCAPE TO YOUR SPACIOUS MASTER SUITE W/HWD FLR, W/I CLOSET & MASTER BATH W/JACUZZI TUB, SEP SHOWER, & DBL SINKS W/GRANITE VANITIES. NEED MORE SPACE; SPACIOUS LOFT W/HWD FLR, GET WORK DONE @ HOME IN YOUR 1ST FLR OFFICE W/PICTURE WINDOWS, & WALK-OUT, FIN BSMNT W/GREAT RM, WET BAR, FULL BATHRM, & WD LAMINATE FLRS. 1ST FLR LAUNDRY RM. RELAX OUTDOORS W/CUP OF COFFEE ON YOUR DECK, BACK PAVER PATIO OR GRAND FRONT PAVER PATIO. THERE IS SO MUCH TO THIS INCREDIBLE HOME!! CLOSE TO SHOPPING, REST, ETC
Property Specifics
| Single Family | |
| — | |
| — | |
| 2005 | |
| Full,Walkout | |
| — | |
| No | |
| 0.14 |
| Mc Henry | |
| — | |
| 0 / Not Applicable | |
| None | |
| Public | |
| Public Sewer, Sewer-Storm | |
| 10372116 | |
| 1935431007 |
Property History
| DATE: | EVENT: | PRICE: | SOURCE: |
|---|---|---|---|
| 18 Jun, 2019 | Sold | $360,000 | MRED MLS |
| 17 May, 2019 | Under contract | $374,900 | MRED MLS |
| 8 May, 2019 | Listed for sale | $374,900 | MRED MLS |
Room Specifics
Total Bedrooms: 4
Bedrooms Above Ground: 4
Bedrooms Below Ground: 0
Dimensions: —
Floor Type: Hardwood
Dimensions: —
Floor Type: Hardwood
Dimensions: —
Floor Type: Hardwood
Full Bathrooms: 4
Bathroom Amenities: Whirlpool,Separate Shower,Double Sink
Bathroom in Basement: 1
Rooms: Eating Area,Den,Great Room,Loft,Sitting Room,Foyer
Basement Description: Finished
Other Specifics
| 3 | |
| Concrete Perimeter | |
| Concrete | |
| Deck, Porch, Brick Paver Patio, Storms/Screens | |
| Cul-De-Sac | |
| 125X50X147X166X98X32 | |
| — | |
| Full | |
| Vaulted/Cathedral Ceilings, Bar-Wet, Hardwood Floors, First Floor Laundry, Built-in Features, Walk-In Closet(s) | |
| Double Oven, Microwave, Dishwasher, Refrigerator, Washer, Dryer, Disposal, Stainless Steel Appliance(s) | |
| Not in DB | |
| — | |
| — | |
| — | |
| Gas Log |
Tax History
| Year | Property Taxes |
|---|---|
| 2019 | $10,841 |
Contact Agent
Nearby Similar Homes
Contact Agent
Listing Provided By
d'aprile properties






