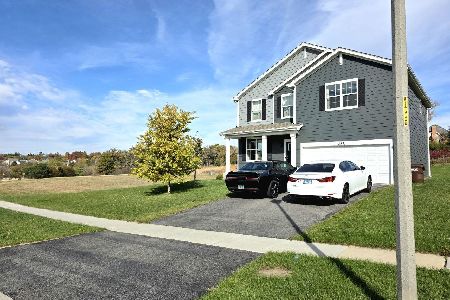1250 Longwood Drive, Woodstock, Illinois 60098
$500,000
|
Sold
|
|
| Status: | Closed |
| Sqft: | 8,232 |
| Cost/Sqft: | $67 |
| Beds: | 4 |
| Baths: | 9 |
| Year Built: | 2006 |
| Property Taxes: | $25,010 |
| Days On Market: | 3833 |
| Lot Size: | 1,15 |
Description
ANOTHER $199,000 PRICE REDUCTION! This incredible home built in 2006 by Homestead Builders has amenities you've only dreamed about including Tigerwood hardwood, Indoor Pool with Sauna & Hot Tub, Screen Porch, Full Finished English Basement, Custom Cabinetry, High End Cooks Gourmet Kitchen, 6 full baths, 3 half baths, an amazing Art Studio overlooking the conservation area, heated floors, central vac system, 3 a/c and 3 furnaces, theater room, game room, sprinkler syst, 6 panel solid oak doors, Natural Cherry Office built-ins.
Property Specifics
| Single Family | |
| — | |
| Cape Cod | |
| 2006 | |
| Full,English | |
| CUSTOM | |
| No | |
| 1.15 |
| Mc Henry | |
| Sanctuary Of Bull Valley | |
| 100 / Monthly | |
| Other | |
| Public | |
| Public Sewer | |
| 08956961 | |
| 1311353015 |
Nearby Schools
| NAME: | DISTRICT: | DISTANCE: | |
|---|---|---|---|
|
Grade School
Olson Elementary School |
200 | — | |
|
Middle School
Creekside Middle School |
200 | Not in DB | |
|
High School
Woodstock High School |
200 | Not in DB | |
Property History
| DATE: | EVENT: | PRICE: | SOURCE: |
|---|---|---|---|
| 9 Jun, 2016 | Sold | $500,000 | MRED MLS |
| 5 May, 2016 | Under contract | $550,000 | MRED MLS |
| — | Last price change | $749,000 | MRED MLS |
| 17 Jun, 2015 | Listed for sale | $899,000 | MRED MLS |
Room Specifics
Total Bedrooms: 4
Bedrooms Above Ground: 4
Bedrooms Below Ground: 0
Dimensions: —
Floor Type: Carpet
Dimensions: —
Floor Type: Carpet
Dimensions: —
Floor Type: Carpet
Full Bathrooms: 9
Bathroom Amenities: Whirlpool
Bathroom in Basement: 1
Rooms: Bonus Room,Eating Area,Game Room,Library,Loft,Media Room,Recreation Room,Screened Porch,Utility Room-1st Floor,Other Room
Basement Description: Finished
Other Specifics
| 3.5 | |
| Concrete Perimeter | |
| Brick | |
| Patio, Porch Screened | |
| — | |
| 118.45X229.52X275.71X321.2 | |
| Unfinished | |
| Full | |
| Sauna/Steam Room, Hot Tub, Hardwood Floors, First Floor Bedroom, Pool Indoors, First Floor Full Bath | |
| Double Oven, Microwave, Dishwasher, High End Refrigerator, Washer, Dryer, Disposal, Trash Compactor, Stainless Steel Appliance(s) | |
| Not in DB | |
| Street Paved | |
| — | |
| — | |
| Gas Log, Gas Starter |
Tax History
| Year | Property Taxes |
|---|---|
| 2016 | $25,010 |
Contact Agent
Nearby Similar Homes
Nearby Sold Comparables
Contact Agent
Listing Provided By
Berkshire Hathaway HomeServices Starck Real Estate





