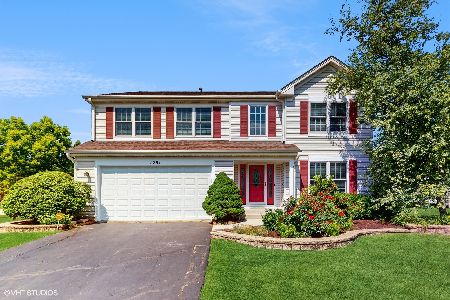1250 White Chapel Lane, Algonquin, Illinois 60102
$415,000
|
Sold
|
|
| Status: | Closed |
| Sqft: | 3,100 |
| Cost/Sqft: | $129 |
| Beds: | 5 |
| Baths: | 4 |
| Year Built: | 1998 |
| Property Taxes: | $7,840 |
| Days On Market: | 1909 |
| Lot Size: | 0,24 |
Description
Welcome home to this stunning Ultima Model in the Willoughby Farms Subdivision. This home showcases 4 bedrooms upstairs with 5th bedroom on main level, 2 full 2, and 2 half baths. Upon Entry, you are warmly greeted in the grand foyer. The home features new flooring throughout the main level and has been freshly painted. The open concept kitchen and family room is perfect for entertaining or gathering around the large island. The eat-in kitchen features custom built oak cabinetry and molding with tons of storage, a fabulous island, and newer stainless steel appliances. With open views to the family room you are impressed by vaulted ceilings, great windows overlooking the beautifully landscaped backyard, and a gorgeous fireplace to get warm and cozy in the winter months. You can escape to your spacious primary bedroom retreat featuring a newly remodeled bath with a large shower and soaking tub, his and hers sinks, and his and hers closets. The basement is fully finished with another half bath and crawl space for extra storage. Enjoy all the season changes in your fully fenced back yard with beautiful paver patio, landscaping, and privacy of no one behind you! Finished and heated 3 car garage! Tons of storage! Don't miss your opportunity to start your next chapter today! New Concrete Driveway, New Garage Door Openers, All new windows, New appliances, new water softener, HVAC about 7 years old, Roof under 7 years old, Sump Pump 3 years old.
Property Specifics
| Single Family | |
| — | |
| Colonial,Contemporary | |
| 1998 | |
| Full | |
| ULTIMA | |
| No | |
| 0.24 |
| Kane | |
| Willoughby Farms | |
| 220 / Annual | |
| Other | |
| Public | |
| Public Sewer | |
| 10919980 | |
| 0304353015 |
Nearby Schools
| NAME: | DISTRICT: | DISTANCE: | |
|---|---|---|---|
|
Grade School
Westfield Community School |
300 | — | |
|
Middle School
Westfield Community School |
300 | Not in DB | |
|
High School
H D Jacobs High School |
300 | Not in DB | |
Property History
| DATE: | EVENT: | PRICE: | SOURCE: |
|---|---|---|---|
| 12 Jan, 2021 | Sold | $415,000 | MRED MLS |
| 1 Nov, 2020 | Under contract | $400,000 | MRED MLS |
| 29 Oct, 2020 | Listed for sale | $400,000 | MRED MLS |
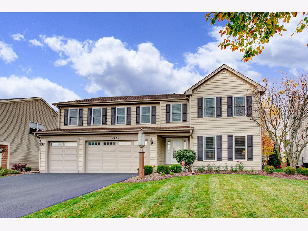
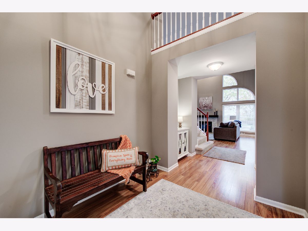
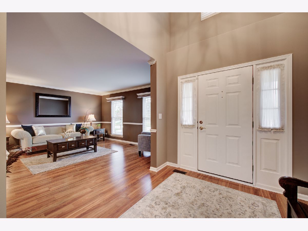
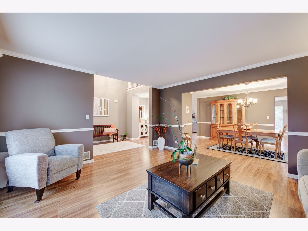
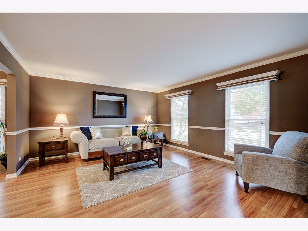
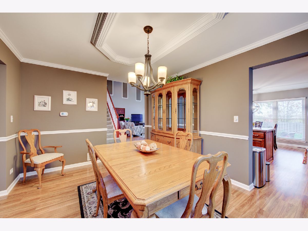
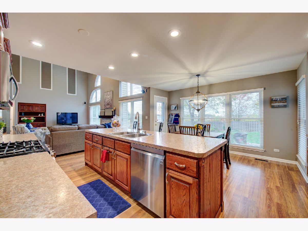
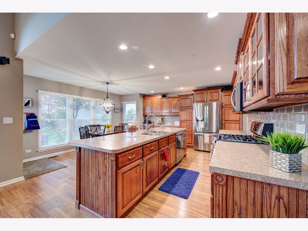
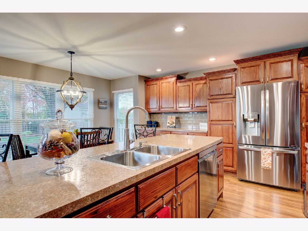
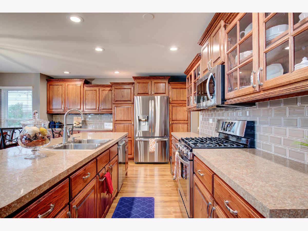
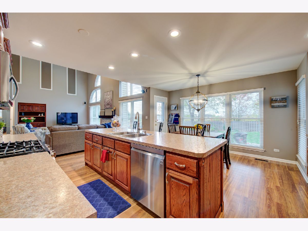
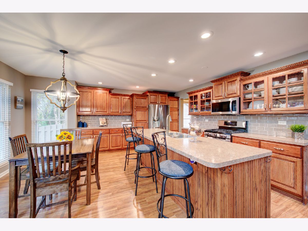
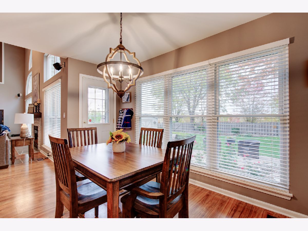
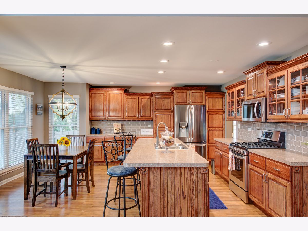
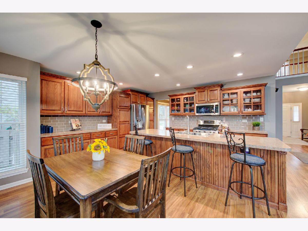
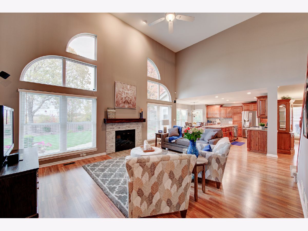
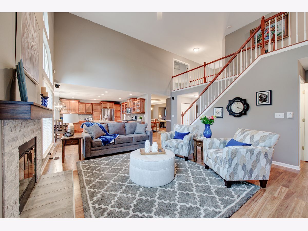
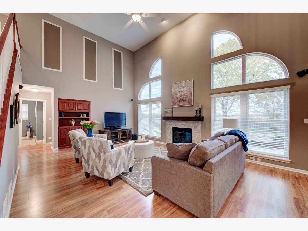
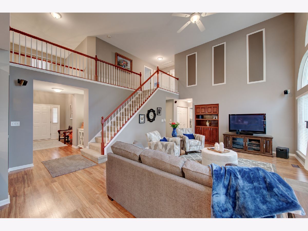
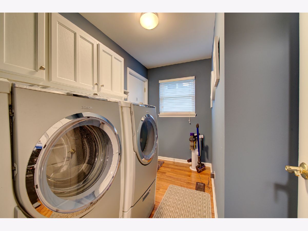
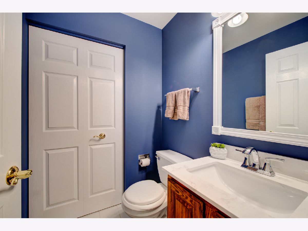
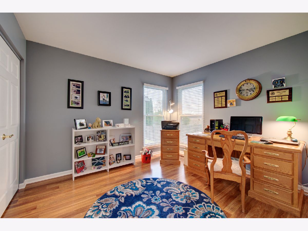
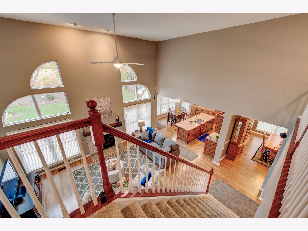
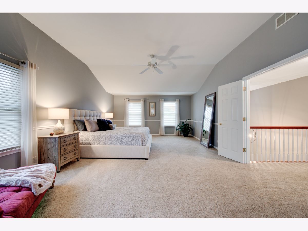
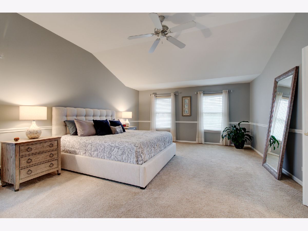
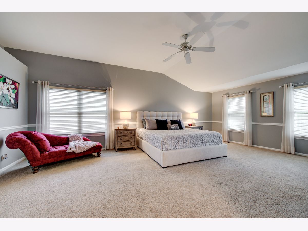
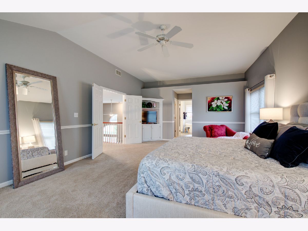
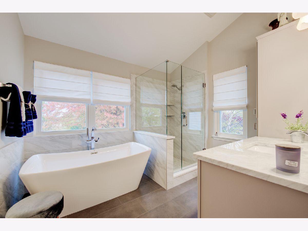
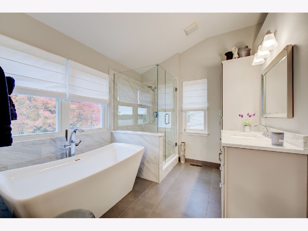
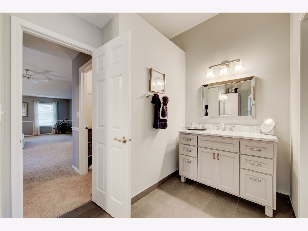
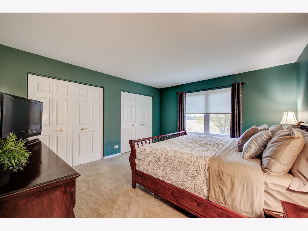
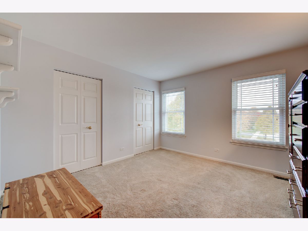
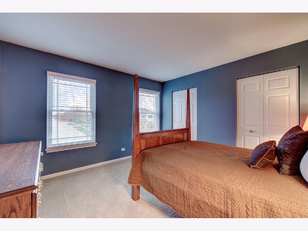
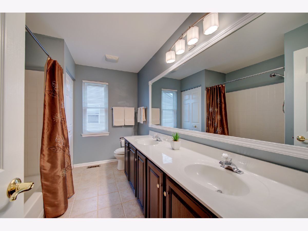
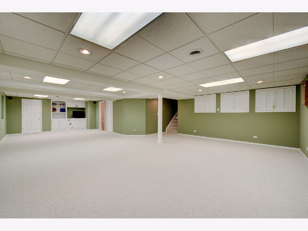
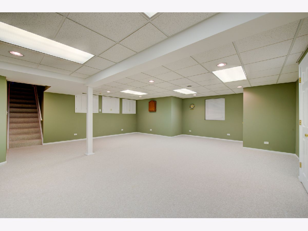
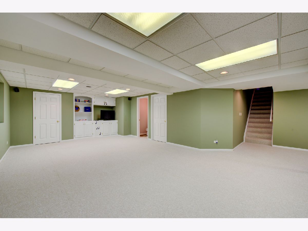
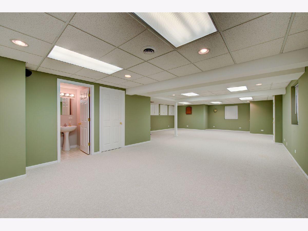
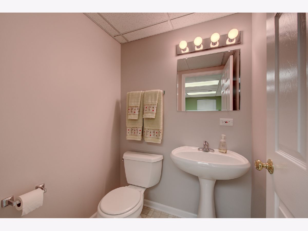
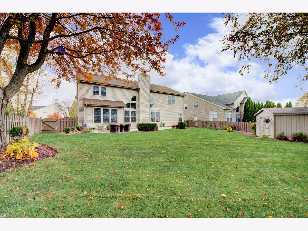
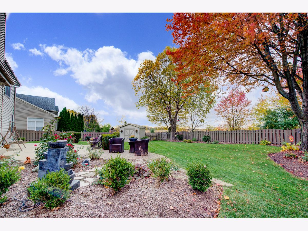
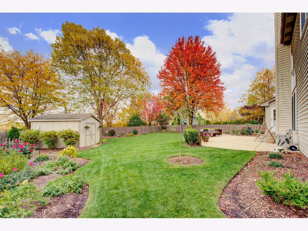
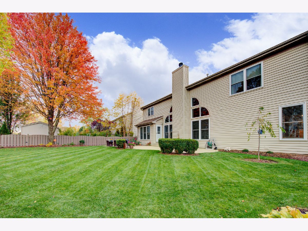
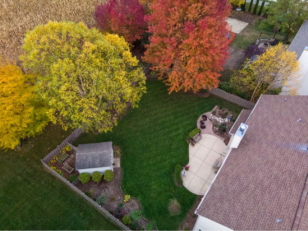
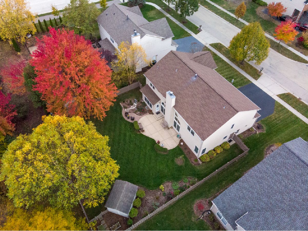
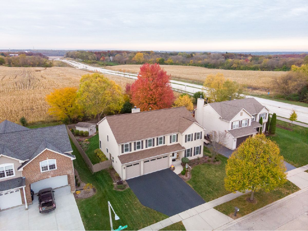
Room Specifics
Total Bedrooms: 5
Bedrooms Above Ground: 5
Bedrooms Below Ground: 0
Dimensions: —
Floor Type: Carpet
Dimensions: —
Floor Type: Carpet
Dimensions: —
Floor Type: Carpet
Dimensions: —
Floor Type: —
Full Bathrooms: 4
Bathroom Amenities: Separate Shower,Double Sink,Soaking Tub
Bathroom in Basement: 1
Rooms: Bedroom 5,Recreation Room
Basement Description: Finished
Other Specifics
| 3 | |
| Concrete Perimeter | |
| Concrete | |
| Patio | |
| Fenced Yard,Landscaped | |
| 77X134 | |
| — | |
| Full | |
| Vaulted/Cathedral Ceilings, First Floor Bedroom, First Floor Laundry, Built-in Features, Walk-In Closet(s), Open Floorplan, Separate Dining Room | |
| Range, Microwave, Dishwasher, Refrigerator, Washer, Dryer, Disposal | |
| Not in DB | |
| Park, Curbs, Sidewalks, Street Lights, Street Paved | |
| — | |
| — | |
| Gas Starter |
Tax History
| Year | Property Taxes |
|---|---|
| 2021 | $7,840 |
Contact Agent
Nearby Similar Homes
Nearby Sold Comparables
Contact Agent
Listing Provided By
d'aprile properties



