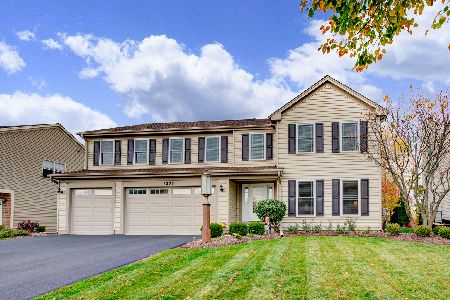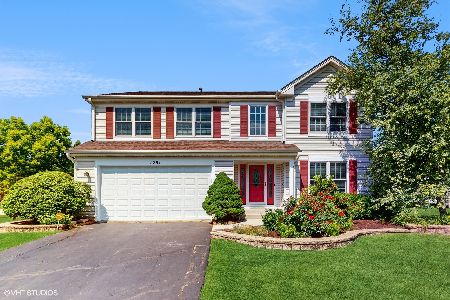1260 White Chapel Lane, Algonquin, Illinois 60102
$445,000
|
Sold
|
|
| Status: | Closed |
| Sqft: | 3,264 |
| Cost/Sqft: | $129 |
| Beds: | 4 |
| Baths: | 4 |
| Year Built: | 2001 |
| Property Taxes: | $10,583 |
| Days On Market: | 1915 |
| Lot Size: | 0,23 |
Description
THIS IS IT!!! GORGEOUS Wexford 4500 SF model, fully updated with a spacious and private back yard. Upon entry you are welcomed by high ceilings and hardwood floor throughout. The kitchen and living room is open concept and perfect for any entertainer or chef's dream kitchen with granite countertops, SS appliances, venting hood and large island with stool seating that opens directly to the family room with grand vaulted ceilings, lots of light from the windows, and a modern fireplace to enjoy cozy evenings. There is a first floor bonus room off the family room perfect for an office, playroom, or den. First floor mud room with washer & dryer. Retreat to your own private oasis in your large primary suite which features vaulted ceilings, tremendous his & hers Walk-in-closet, spacious bathroom with Soak-in Bathtub and a Glass Shower. The basement is fully finished with a full bath, 5th bedroom, theater room, and wet bar. Enjoy the concrete patio and a private yard. Extended and deep fully finished and heated 3 car garage. Updates in the last 2 years include NEW FURNACE. NEW AC, NEW 50 Gallon WATER HEATER, NEW HUMIDIFIER, NEW HAWT DAWG HEATER AND FINISHED GARAGE, NEW WATER FILTRATION SYSTEM feels like LAKE MICHIGAN WATER!! NEW CONCRETE DRIVEWAY. FRESHLY PAINTED THROUGHOUT, FRESHLY PAINTED EXTERIOR. NEW STOVE, NEW HOOD, NEW REFRIDGERATOR, NEW DISPOSAL. NEW WINDOW TREATMENTS THROGHOUT.
Property Specifics
| Single Family | |
| — | |
| — | |
| 2001 | |
| Full | |
| WEXFORD | |
| No | |
| 0.23 |
| Kane | |
| Willoughby Farms | |
| 220 / Annual | |
| Other | |
| Public | |
| Public Sewer | |
| 10915188 | |
| 0304353014 |
Nearby Schools
| NAME: | DISTRICT: | DISTANCE: | |
|---|---|---|---|
|
Grade School
Westfield Community School |
300 | — | |
|
Middle School
Westfield Community School |
300 | Not in DB | |
|
High School
H D Jacobs High School |
300 | Not in DB | |
Property History
| DATE: | EVENT: | PRICE: | SOURCE: |
|---|---|---|---|
| 21 Mar, 2016 | Sold | $255,000 | MRED MLS |
| 1 Feb, 2016 | Under contract | $259,000 | MRED MLS |
| 22 Jan, 2016 | Listed for sale | $259,000 | MRED MLS |
| 25 Sep, 2018 | Sold | $390,000 | MRED MLS |
| 30 Aug, 2018 | Under contract | $398,000 | MRED MLS |
| 15 Aug, 2018 | Listed for sale | $398,000 | MRED MLS |
| 12 Jan, 2021 | Sold | $445,000 | MRED MLS |
| 24 Oct, 2020 | Under contract | $419,900 | MRED MLS |
| 23 Oct, 2020 | Listed for sale | $419,900 | MRED MLS |
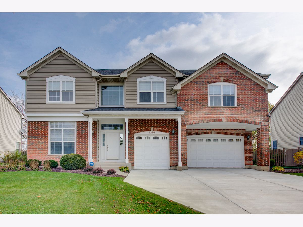
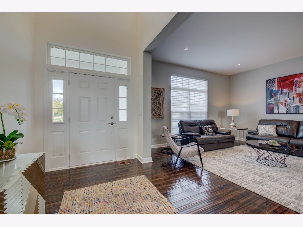
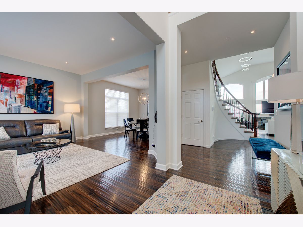
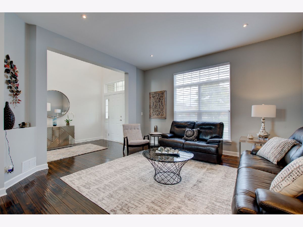
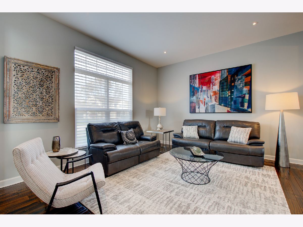
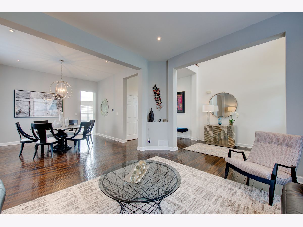
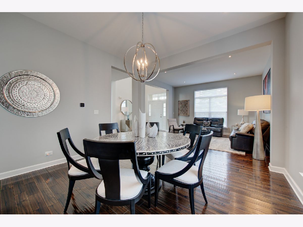
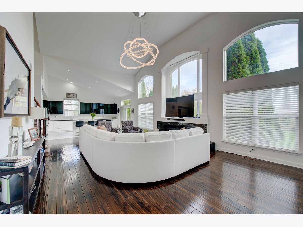
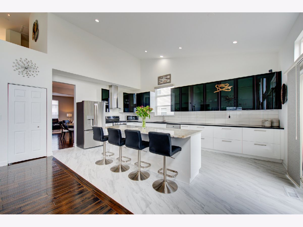
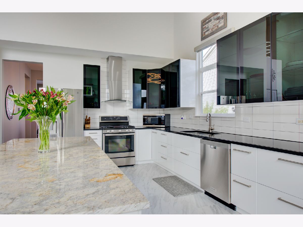
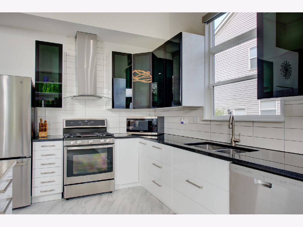
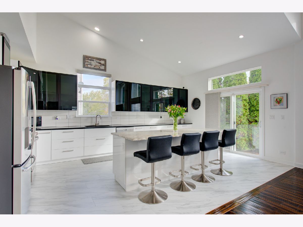
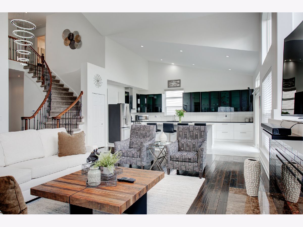
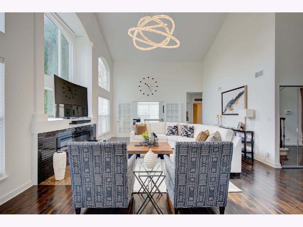
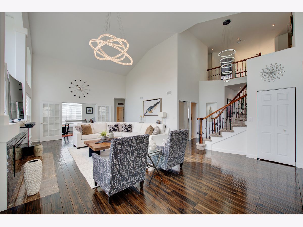
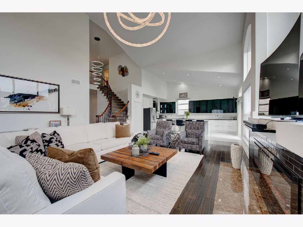
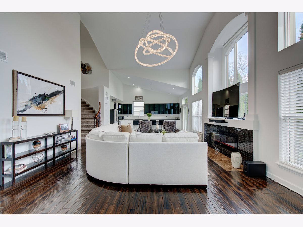
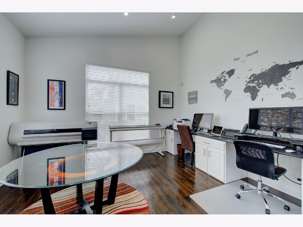
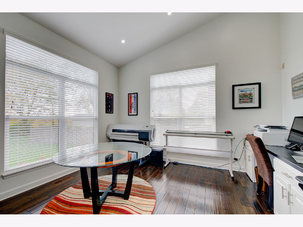
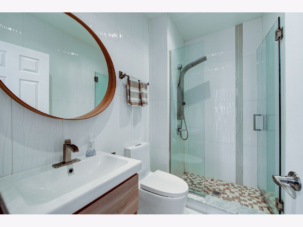
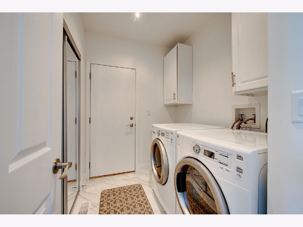
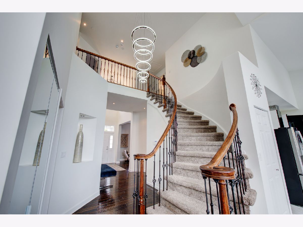
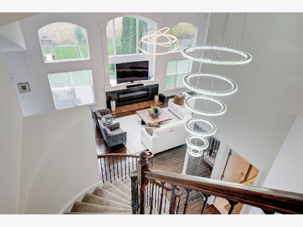
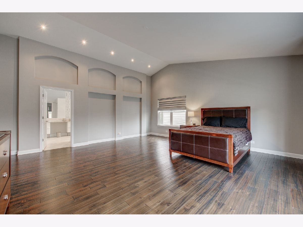
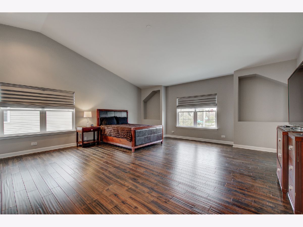
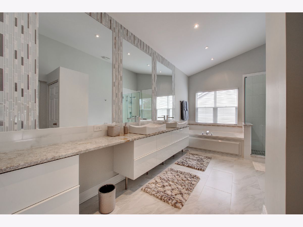
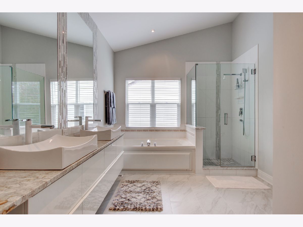
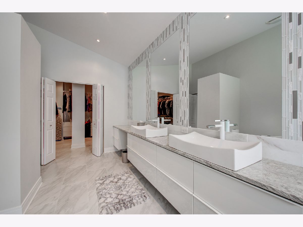
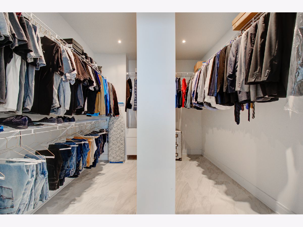
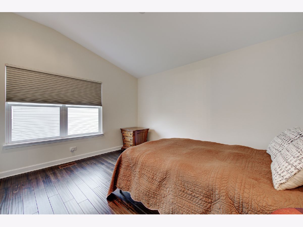
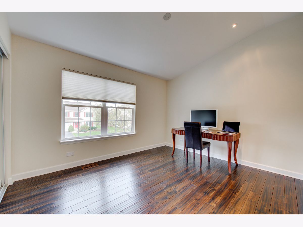
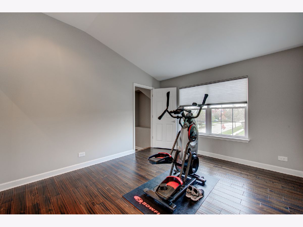
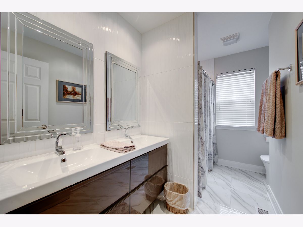
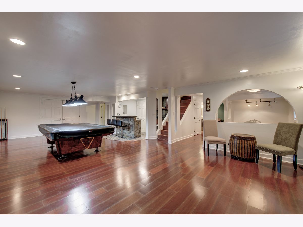
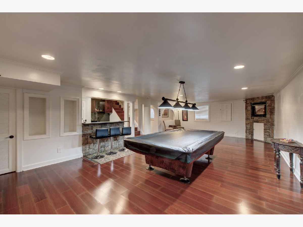
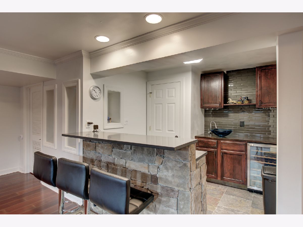
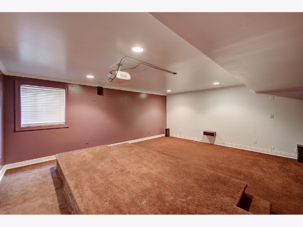
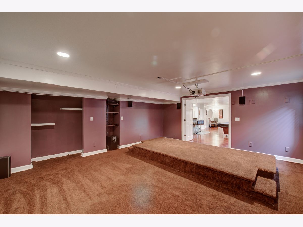
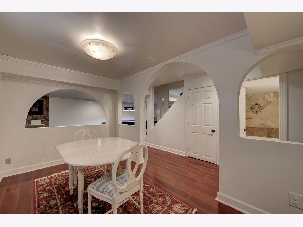
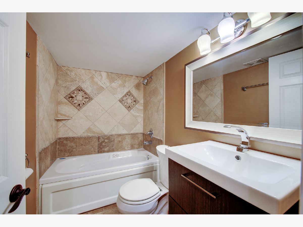
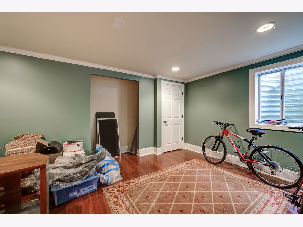
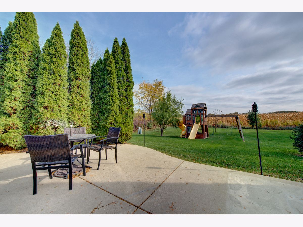
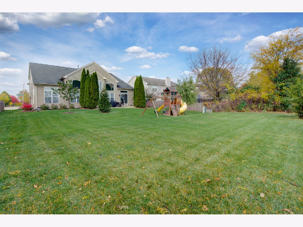
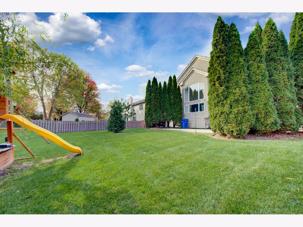
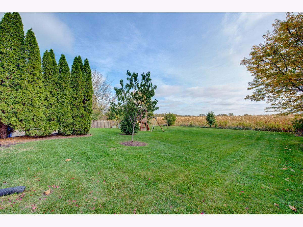
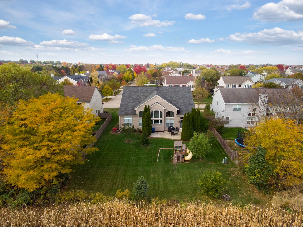
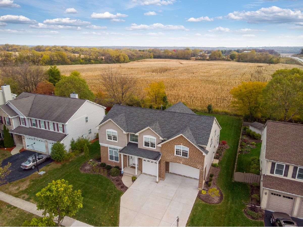
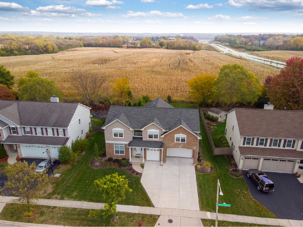
Room Specifics
Total Bedrooms: 5
Bedrooms Above Ground: 4
Bedrooms Below Ground: 1
Dimensions: —
Floor Type: Hardwood
Dimensions: —
Floor Type: Hardwood
Dimensions: —
Floor Type: Hardwood
Dimensions: —
Floor Type: —
Full Bathrooms: 4
Bathroom Amenities: Separate Shower,Double Sink,Soaking Tub
Bathroom in Basement: 1
Rooms: Bedroom 5,Den,Recreation Room,Theatre Room,Workshop
Basement Description: Finished
Other Specifics
| 3 | |
| Concrete Perimeter | |
| Concrete | |
| Patio | |
| — | |
| 100X100 | |
| — | |
| Full | |
| Vaulted/Cathedral Ceilings, Bar-Wet, Hardwood Floors, First Floor Laundry, First Floor Full Bath | |
| Range, Microwave, Dishwasher, Refrigerator, Washer, Dryer, Stainless Steel Appliance(s), Range Hood | |
| Not in DB | |
| Park, Sidewalks, Street Lights | |
| — | |
| — | |
| Electric, Gas Log |
Tax History
| Year | Property Taxes |
|---|---|
| 2016 | $9,060 |
| 2018 | $10,221 |
| 2021 | $10,583 |
Contact Agent
Nearby Similar Homes
Nearby Sold Comparables
Contact Agent
Listing Provided By
d'aprile properties


