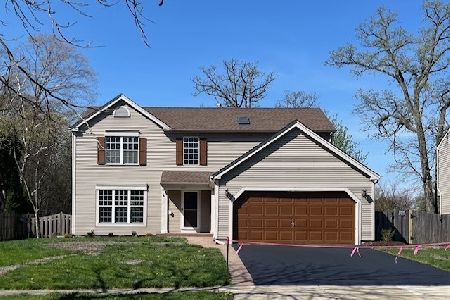1230 Yellowstone Parkway, Algonquin, Illinois 60102
$266,000
|
Sold
|
|
| Status: | Closed |
| Sqft: | 0 |
| Cost/Sqft: | — |
| Beds: | 4 |
| Baths: | 3 |
| Year Built: | 1988 |
| Property Taxes: | $6,448 |
| Days On Market: | 6464 |
| Lot Size: | 0,25 |
Description
JUST REDUCED $14k! BEST STREET IN THE "COPPER OAKS" SUBDIVISION! THIS PRIVATE HOME BOASTS AN OPEN FLOOR PLAN WITH A SEPARATE LIVING ROOM AND DINING ROOM. THE COMBO FAMILY ROOM/KITCHEN OVERLOOKS A "HUGE" CUSTOM-BUILT DECK THAT'S CANOPIED BY TOWERING OAK TREES. THIS HOME ALSO HAS A 2-STORY FOYER, FIREPLACE AND HUGE MASTER BED & BATH. THE BACKYARD OVERLOOKS A BEAUTIFUL FIELD. FINISHED BASEMENT W/BAR. LOADS OF STORAGE
Property Specifics
| Single Family | |
| — | |
| Tudor | |
| 1988 | |
| Partial | |
| GLACIER | |
| No | |
| 0.25 |
| Mc Henry | |
| Copper Oaks | |
| 0 / Not Applicable | |
| None | |
| Public | |
| Public Sewer, Sewer-Storm | |
| 06897760 | |
| 1935401033 |
Nearby Schools
| NAME: | DISTRICT: | DISTANCE: | |
|---|---|---|---|
|
Grade School
Algonquin Lakes Elementary Schoo |
300 | — | |
|
Middle School
Algonquin Middle School |
300 | Not in DB | |
|
High School
Dundee-crown High School |
300 | Not in DB | |
Property History
| DATE: | EVENT: | PRICE: | SOURCE: |
|---|---|---|---|
| 2 Oct, 2008 | Sold | $266,000 | MRED MLS |
| 11 Sep, 2008 | Under contract | $274,999 | MRED MLS |
| — | Last price change | $289,000 | MRED MLS |
| 15 May, 2008 | Listed for sale | $299,900 | MRED MLS |
| 16 May, 2012 | Sold | $210,000 | MRED MLS |
| 27 Mar, 2012 | Under contract | $224,900 | MRED MLS |
| — | Last price change | $229,900 | MRED MLS |
| 9 Sep, 2011 | Listed for sale | $229,900 | MRED MLS |
| 30 Nov, 2020 | Sold | $275,000 | MRED MLS |
| 22 Oct, 2020 | Under contract | $285,000 | MRED MLS |
| — | Last price change | $289,900 | MRED MLS |
| 3 Sep, 2020 | Listed for sale | $289,900 | MRED MLS |
Room Specifics
Total Bedrooms: 4
Bedrooms Above Ground: 4
Bedrooms Below Ground: 0
Dimensions: —
Floor Type: Carpet
Dimensions: —
Floor Type: Carpet
Dimensions: —
Floor Type: Carpet
Full Bathrooms: 3
Bathroom Amenities: Separate Shower,Double Sink
Bathroom in Basement: 0
Rooms: Gallery,Recreation Room
Basement Description: Finished,Crawl
Other Specifics
| 2 | |
| Concrete Perimeter | |
| Asphalt,Side Drive | |
| Deck | |
| Landscaped,Paddock,Wooded | |
| 130X77 | |
| Unfinished | |
| Full | |
| Skylight(s), Bar-Wet | |
| Washer, Dryer, Disposal | |
| Not in DB | |
| Sidewalks, Street Lights, Street Paved | |
| — | |
| — | |
| Wood Burning, Attached Fireplace Doors/Screen, Gas Log, Gas Starter, Includes Accessories |
Tax History
| Year | Property Taxes |
|---|---|
| 2008 | $6,448 |
| 2012 | $7,216 |
| 2020 | $6,800 |
Contact Agent
Nearby Similar Homes
Nearby Sold Comparables
Contact Agent
Listing Provided By
Weichert REALTORS Goodchild Homes









