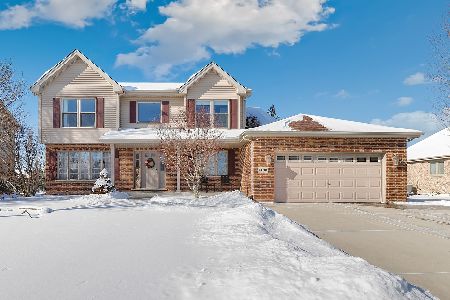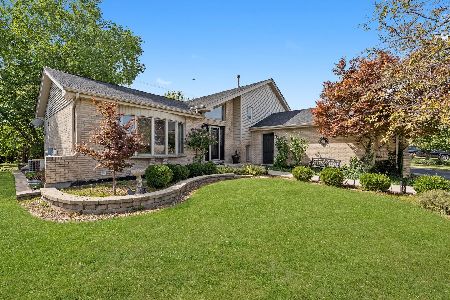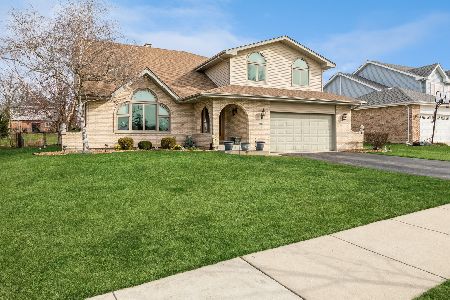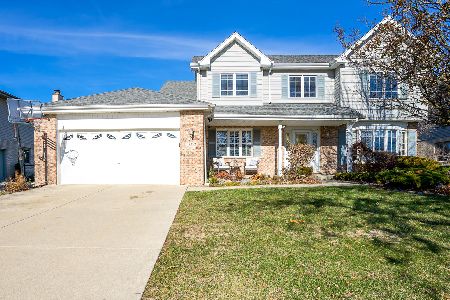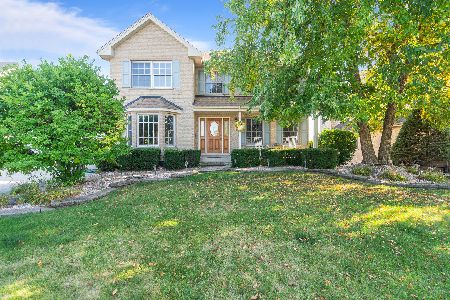12510 Yorkshire Drive, Homer Glen, Illinois 60491
$325,000
|
Sold
|
|
| Status: | Closed |
| Sqft: | 3,359 |
| Cost/Sqft: | $101 |
| Beds: | 5 |
| Baths: | 3 |
| Year Built: | 1997 |
| Property Taxes: | $8,925 |
| Days On Market: | 4070 |
| Lot Size: | 0,25 |
Description
Meticulously maintained family friendly home with spacious rooms throughout. 5 bedrooms. 2 1/2 bath. Hardwood floors in bedrooms & kitchen. Upper level loft overlooks the vaulted living room with built in bookcases. Large kitchen has granite counters/breakfast bar & pantry. Family room with fireplace. Master bedroom has private whirlpool bath. Finished basement. Fenced yard with large patio. New roof.
Property Specifics
| Single Family | |
| — | |
| — | |
| 1997 | |
| Partial | |
| BERSHIRE | |
| No | |
| 0.25 |
| Will | |
| Kingston Hills | |
| 90 / Annual | |
| None | |
| Lake Michigan | |
| Public Sewer | |
| 08799395 | |
| 1605123070180000 |
Nearby Schools
| NAME: | DISTRICT: | DISTANCE: | |
|---|---|---|---|
|
High School
Lockport Township High School |
205 | Not in DB | |
Property History
| DATE: | EVENT: | PRICE: | SOURCE: |
|---|---|---|---|
| 31 Jul, 2015 | Sold | $325,000 | MRED MLS |
| 29 Mar, 2015 | Under contract | $340,000 | MRED MLS |
| 9 Dec, 2014 | Listed for sale | $340,000 | MRED MLS |
| 10 May, 2024 | Sold | $525,000 | MRED MLS |
| 4 Apr, 2024 | Under contract | $525,000 | MRED MLS |
| 19 Mar, 2024 | Listed for sale | $525,000 | MRED MLS |
Room Specifics
Total Bedrooms: 5
Bedrooms Above Ground: 5
Bedrooms Below Ground: 0
Dimensions: —
Floor Type: Hardwood
Dimensions: —
Floor Type: Hardwood
Dimensions: —
Floor Type: Hardwood
Dimensions: —
Floor Type: —
Full Bathrooms: 3
Bathroom Amenities: Whirlpool,Separate Shower
Bathroom in Basement: 0
Rooms: Bedroom 5,Loft,Recreation Room
Basement Description: Finished,Crawl
Other Specifics
| 2 | |
| — | |
| Asphalt | |
| Patio, Porch | |
| Fenced Yard,Landscaped | |
| 65X154X84X151 | |
| — | |
| Full | |
| Vaulted/Cathedral Ceilings, Hardwood Floors, Wood Laminate Floors, First Floor Laundry | |
| Range, Microwave, Dishwasher, Refrigerator, Washer, Dryer | |
| Not in DB | |
| Sidewalks, Street Lights, Street Paved | |
| — | |
| — | |
| Gas Starter |
Tax History
| Year | Property Taxes |
|---|---|
| 2015 | $8,925 |
| 2024 | $11,389 |
Contact Agent
Nearby Similar Homes
Nearby Sold Comparables
Contact Agent
Listing Provided By
Century 21 Affiliated

