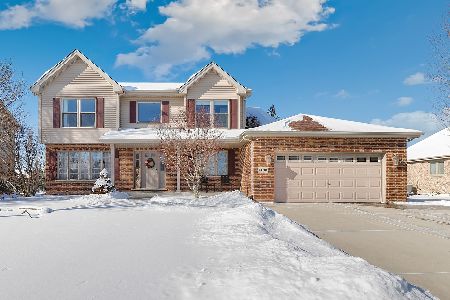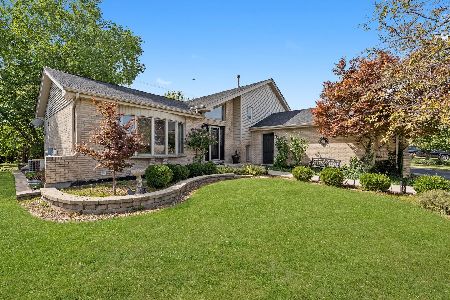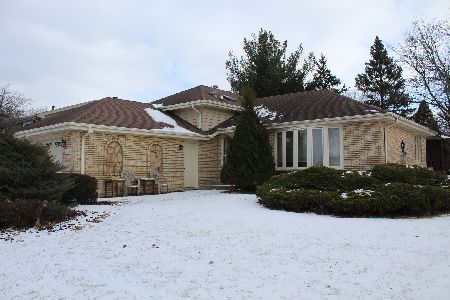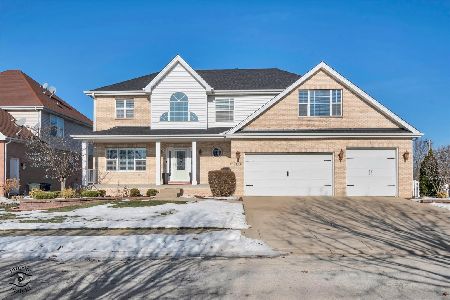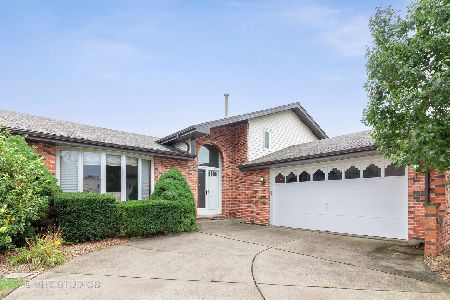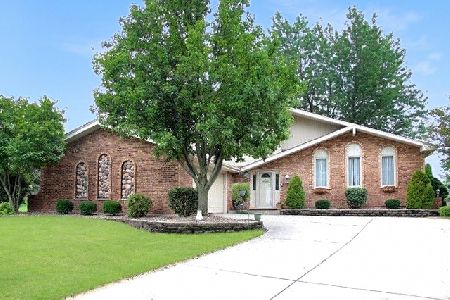12504 Martingale Lane, Homer Glen, Illinois 60491
$260,000
|
Sold
|
|
| Status: | Closed |
| Sqft: | 1,597 |
| Cost/Sqft: | $169 |
| Beds: | 4 |
| Baths: | 3 |
| Year Built: | 1983 |
| Property Taxes: | $6,814 |
| Days On Market: | 3550 |
| Lot Size: | 0,26 |
Description
WOW!The list of newers goes on and on....furnace, a/c, garage door, windows, hall bath. The mechanicals in this home have been updated and the amount of space here is huge. 3 bedrooms on upper level. Master has private bath. Main level has newer sliding glass doors off kitchen that open to deck. Lower level family room with fireplace and a 4th bedroom and 1/2 bath. Sub basement is also finished with plenty of room left for storage. All of this and minutes from shopping, restaurants and interstate.
Property Specifics
| Single Family | |
| — | |
| Quad Level | |
| 1983 | |
| Full | |
| SPLIT/SUB | |
| No | |
| 0.26 |
| Will | |
| Derby Hills | |
| 0 / Not Applicable | |
| None | |
| Lake Michigan | |
| Public Sewer | |
| 09223963 | |
| 1605121040510000 |
Property History
| DATE: | EVENT: | PRICE: | SOURCE: |
|---|---|---|---|
| 4 Aug, 2016 | Sold | $260,000 | MRED MLS |
| 7 Jul, 2016 | Under contract | $269,900 | MRED MLS |
| 12 May, 2016 | Listed for sale | $279,900 | MRED MLS |
Room Specifics
Total Bedrooms: 4
Bedrooms Above Ground: 4
Bedrooms Below Ground: 0
Dimensions: —
Floor Type: Carpet
Dimensions: —
Floor Type: Carpet
Dimensions: —
Floor Type: Carpet
Full Bathrooms: 3
Bathroom Amenities: —
Bathroom in Basement: 0
Rooms: Recreation Room
Basement Description: Finished
Other Specifics
| 2 | |
| — | |
| Concrete | |
| Deck | |
| Corner Lot | |
| 78X12X10X86X123X112 | |
| — | |
| Full | |
| — | |
| Range, Microwave, Dishwasher, Refrigerator, Washer, Dryer | |
| Not in DB | |
| Sidewalks, Street Lights, Street Paved | |
| — | |
| — | |
| Gas Starter |
Tax History
| Year | Property Taxes |
|---|---|
| 2016 | $6,814 |
Contact Agent
Nearby Similar Homes
Nearby Sold Comparables
Contact Agent
Listing Provided By
Coldwell Banker Residential

