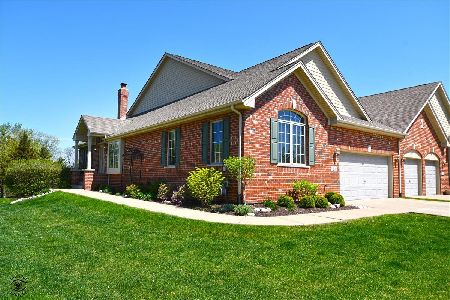12504 Steamboat Springs Drive, Mokena, Illinois 60448
$349,000
|
Sold
|
|
| Status: | Closed |
| Sqft: | 2,380 |
| Cost/Sqft: | $151 |
| Beds: | 3 |
| Baths: | 4 |
| Year Built: | 2007 |
| Property Taxes: | $8,163 |
| Days On Market: | 2176 |
| Lot Size: | 0,00 |
Description
Wonderful all brick end unit with sunny southern exposure and first floor master bedroom in desirable Boulder Ridge. Enter to classic hardwood floors, vaulted ceiling, gas fireplace, paladium windows with custom window coverings, and spacious open floor plan. Formal dining with french doors could easily be den/office. Dream kitchen 25'x14' offers dinette area, breakfast bar, 2 pantry's granite tops, stainless appliances and miles of custom cabinets. 1st floor laundry/mud room between garage & kitchen. Private & relaxing master bedroom includes huge walk-in closet, glamour bath including whirlpool tub, dual sink vanity & separate full body shower. Family and friends will enjoy the 2nd bedroom with private loft with its own full bath upstairs. Full finished, walk-out basement is huge and perfect for everyday recreation and Super Bowl parties. 2nd gas fireplace, dry bar and sliding patio door to covered cement patio. 3rd bedroom on this LL. Plenty of storage in the oversize utility room with Carrier HVAC system. "Sumpro" professional battery back-up system for sump pump. Extras include "Trex" style double size deck, hardwood floors, Hunter-Douglas shades, custom window coverings on main and upper level, "window seats", open staircase to LL, & existing furniture in unit (Kitchen table with matching buffett and mirror, dry bar, bar stools etc.). These units in Boulder Ridge are known for their quality construction. Big, airy, practical, and maintenance-free. Just professionally cleaned.
Property Specifics
| Condos/Townhomes | |
| 2 | |
| — | |
| 2007 | |
| Full,Walkout | |
| KATHLEEN | |
| No | |
| — |
| Will | |
| Boulder Ridge | |
| 275 / Monthly | |
| Insurance,Exterior Maintenance,Lawn Care,Snow Removal | |
| Lake Michigan | |
| Public Sewer | |
| 10666722 | |
| 1508123030250000 |
Property History
| DATE: | EVENT: | PRICE: | SOURCE: |
|---|---|---|---|
| 30 Aug, 2012 | Sold | $325,000 | MRED MLS |
| 24 Jun, 2012 | Under contract | $339,808 | MRED MLS |
| 29 May, 2012 | Listed for sale | $339,808 | MRED MLS |
| 23 Jul, 2020 | Sold | $349,000 | MRED MLS |
| 12 Jun, 2020 | Under contract | $359,900 | MRED MLS |
| — | Last price change | $379,900 | MRED MLS |
| 13 Mar, 2020 | Listed for sale | $399,900 | MRED MLS |
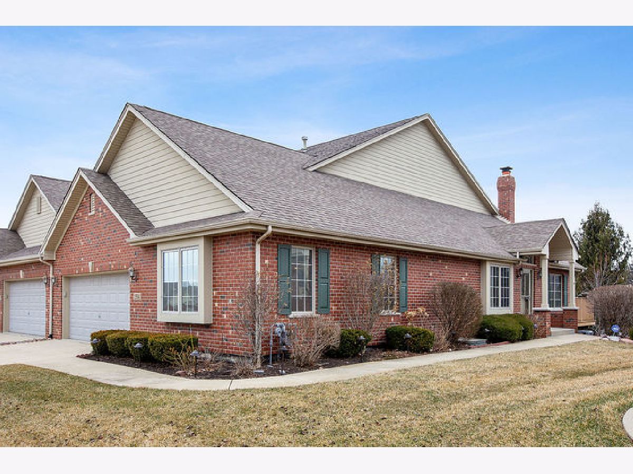
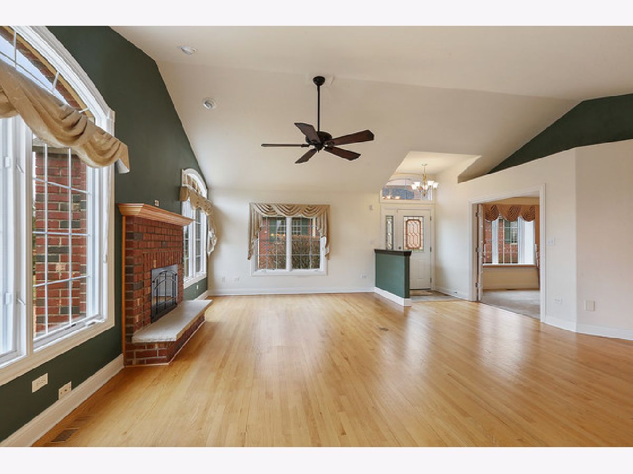
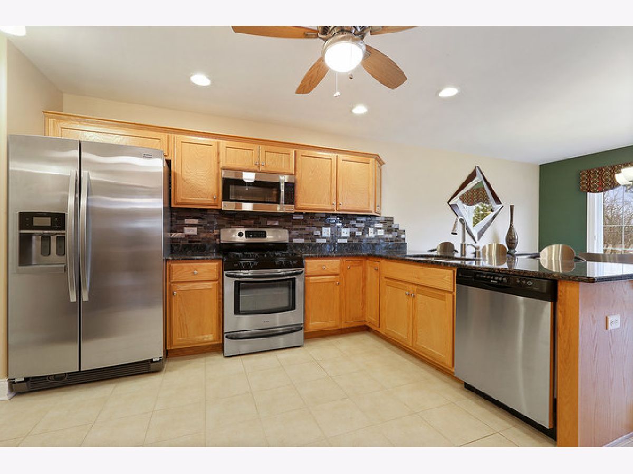
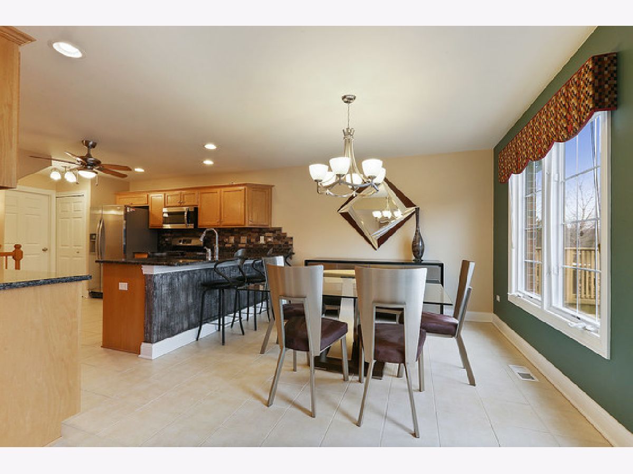
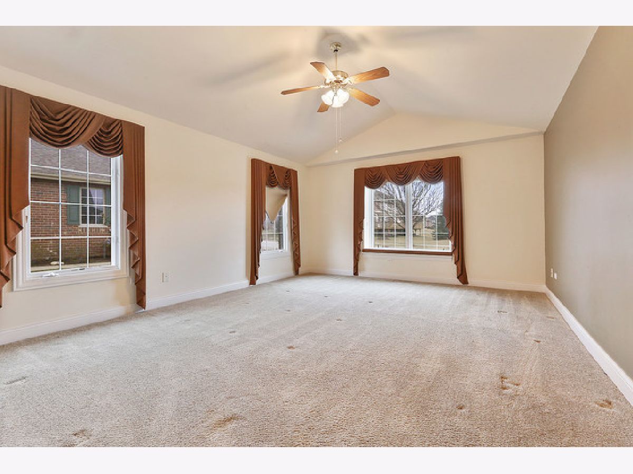
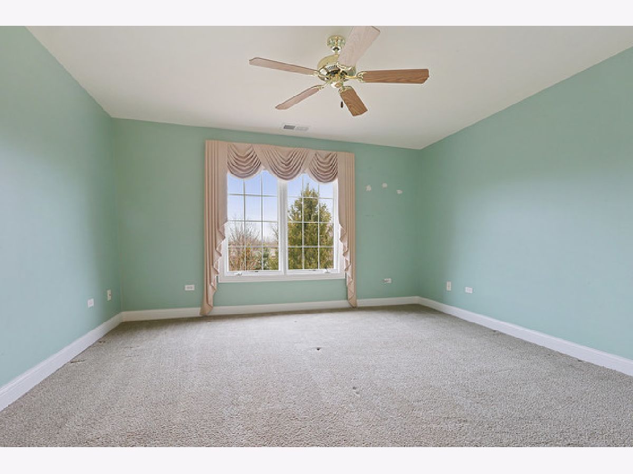
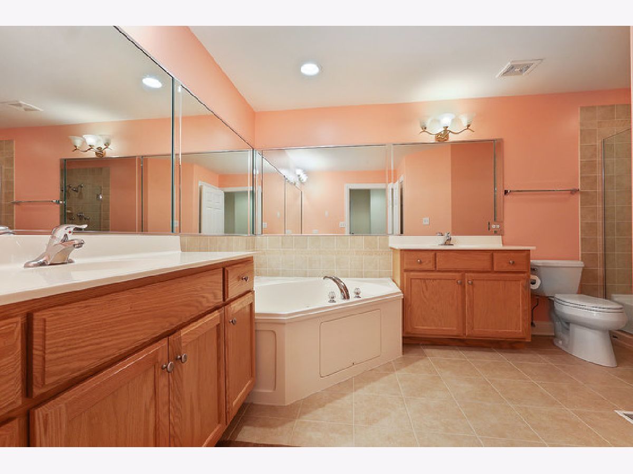
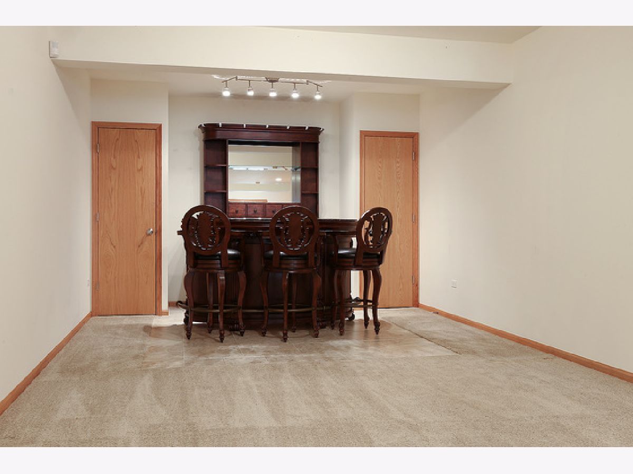
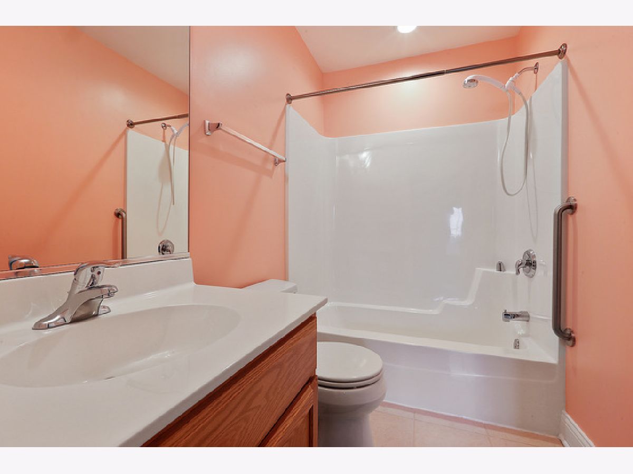
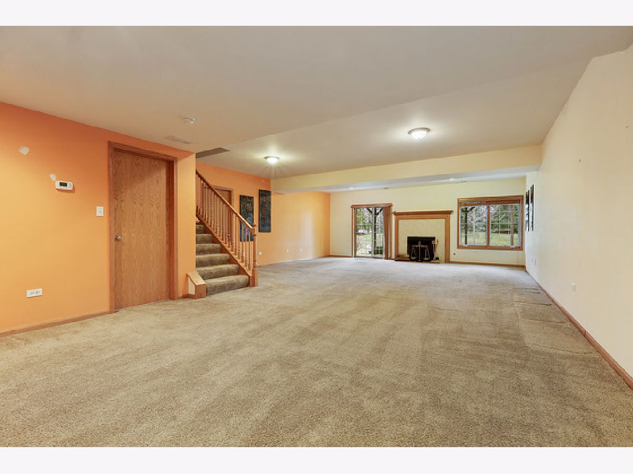
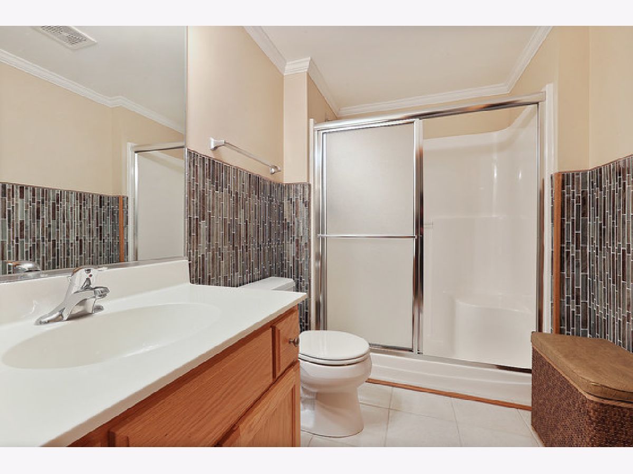
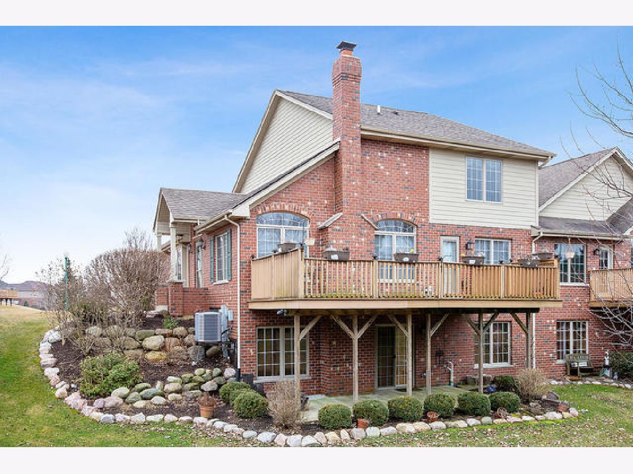
Room Specifics
Total Bedrooms: 3
Bedrooms Above Ground: 3
Bedrooms Below Ground: 0
Dimensions: —
Floor Type: Carpet
Dimensions: —
Floor Type: Carpet
Full Bathrooms: 4
Bathroom Amenities: Whirlpool,Separate Shower,Double Sink,Full Body Spray Shower
Bathroom in Basement: 1
Rooms: Utility Room-Lower Level,Loft
Basement Description: Finished,Exterior Access
Other Specifics
| 2 | |
| Concrete Perimeter | |
| Concrete | |
| Deck, Patio, Storms/Screens | |
| Common Grounds,Corner Lot,Cul-De-Sac,Landscaped | |
| 44 X 80 | |
| — | |
| Full | |
| Vaulted/Cathedral Ceilings, Hardwood Floors, First Floor Bedroom, First Floor Laundry, First Floor Full Bath, Storage | |
| Range, Microwave, Dishwasher, Refrigerator, Washer, Dryer, Disposal, Stainless Steel Appliance(s) | |
| Not in DB | |
| — | |
| — | |
| — | |
| Wood Burning, Gas Log |
Tax History
| Year | Property Taxes |
|---|---|
| 2012 | $7,271 |
| 2020 | $8,163 |
Contact Agent
Nearby Similar Homes
Nearby Sold Comparables
Contact Agent
Listing Provided By
RE/MAX Synergy


