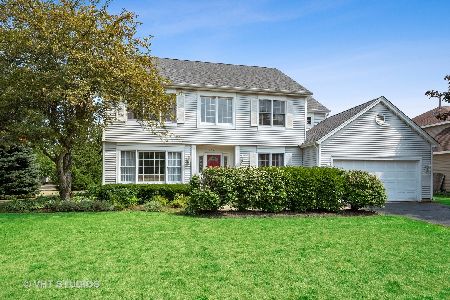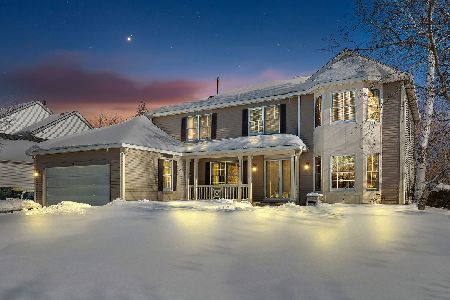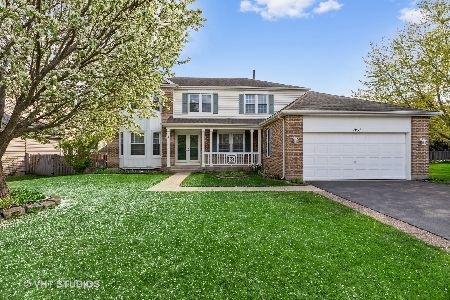189 Hampton Street, Cary, Illinois 60013
$235,000
|
Sold
|
|
| Status: | Closed |
| Sqft: | 2,453 |
| Cost/Sqft: | $102 |
| Beds: | 4 |
| Baths: | 3 |
| Year Built: | 1995 |
| Property Taxes: | $8,601 |
| Days On Market: | 2734 |
| Lot Size: | 0,00 |
Description
Pretty & SPACIOUS! Nearly 2500 sq. ft, 2 story home. 4 bedrooms, plus a 1ST FLOOR DEN! Open floor plan with 2nd floor loft, overlooking sunny family room. Family room features wood burning FIREPLACE and 2 SKYLITES! Eat-in kitchen with newer appliances. Have guests for dinner in your formal dining room, complete with a butler's pantry! Master bath has WHIRLPOOL TUB and separate shower. UPDATED fixtures and faucets, back splash in kitchen and baths. FULL BASEMENT is unfinished so you can finish it exactly the way YOU like! Corner lot with large DECK, & storage SHED, too. Newer roof & gutters; Located IN TOWN! Close to parks, Metra train, & shopping; Crystal Lake schools. See it today!
Property Specifics
| Single Family | |
| — | |
| Traditional | |
| 1995 | |
| Full | |
| CONESTOGA | |
| No | |
| — |
| Mc Henry | |
| Cimarron | |
| 0 / Not Applicable | |
| None | |
| Public | |
| Public Sewer | |
| 10036047 | |
| 1911380003 |
Property History
| DATE: | EVENT: | PRICE: | SOURCE: |
|---|---|---|---|
| 18 Jun, 2019 | Sold | $235,000 | MRED MLS |
| 19 Mar, 2019 | Under contract | $249,000 | MRED MLS |
| — | Last price change | $259,000 | MRED MLS |
| 30 Jul, 2018 | Listed for sale | $259,000 | MRED MLS |
| 7 Oct, 2020 | Sold | $276,000 | MRED MLS |
| 27 Aug, 2020 | Under contract | $264,900 | MRED MLS |
| 25 Aug, 2020 | Listed for sale | $264,900 | MRED MLS |
Room Specifics
Total Bedrooms: 4
Bedrooms Above Ground: 4
Bedrooms Below Ground: 0
Dimensions: —
Floor Type: Carpet
Dimensions: —
Floor Type: Carpet
Dimensions: —
Floor Type: Carpet
Full Bathrooms: 3
Bathroom Amenities: Whirlpool,Separate Shower,Double Sink
Bathroom in Basement: 0
Rooms: Den
Basement Description: Unfinished
Other Specifics
| 2 | |
| Concrete Perimeter | |
| Asphalt | |
| Patio | |
| Corner Lot | |
| 78X124X92X109 | |
| — | |
| Full | |
| Vaulted/Cathedral Ceilings, Skylight(s), First Floor Laundry | |
| Range, Microwave, Dishwasher, Refrigerator, Washer, Dryer | |
| Not in DB | |
| Sidewalks, Street Lights, Street Paved | |
| — | |
| — | |
| Wood Burning, Gas Starter |
Tax History
| Year | Property Taxes |
|---|---|
| 2019 | $8,601 |
| 2020 | $7,285 |
Contact Agent
Nearby Sold Comparables
Contact Agent
Listing Provided By
Berkshire Hathaway HomeServices Starck Real Estate









