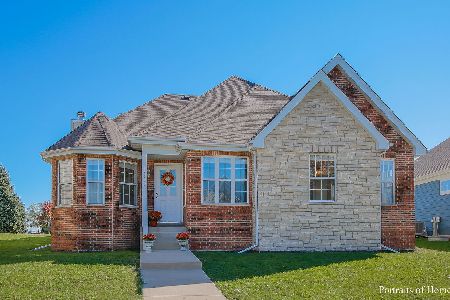12515 Kildare Drive, Plainfield, Illinois 60585
$327,500
|
Sold
|
|
| Status: | Closed |
| Sqft: | 2,752 |
| Cost/Sqft: | $120 |
| Beds: | 3 |
| Baths: | 3 |
| Year Built: | 2007 |
| Property Taxes: | $8,682 |
| Days On Market: | 2010 |
| Lot Size: | 0,00 |
Description
Immaculate North Plainfield Custom Built Home with inviting front porch boasts open floor plan. Gourmet kitchen with an abundance of cabinets, large breakfast bar/island, and stainless steel appliances with gleaming hardwood floors. Nice size family Room with ceiling fans, fire place and separate dining room. First floor den with French Doors and Crown Molding. Second floor laundry! Two story foyer with beautiful staircase that leads to Master suite with a double tray ceiling, walk-in closet and luxury bath with dual vanity, soaker tub and separate shower. Good sized bedrooms! Full basement is waiting for your finishing touches. Nine foot first floor ceilings. Custom details throughout! Convenient location, close to shopping, highways and transportation. Why settle for new construction when you can buy a lightly lived in custom built home with all of the details completed for this price? Exterior includes professional landscaping!
Property Specifics
| Single Family | |
| — | |
| — | |
| 2007 | |
| Full | |
| — | |
| No | |
| — |
| Will | |
| Kings Bridge | |
| 0 / Not Applicable | |
| None | |
| Lake Michigan | |
| Public Sewer | |
| 10840294 | |
| 0701304060050000 |
Property History
| DATE: | EVENT: | PRICE: | SOURCE: |
|---|---|---|---|
| 7 Dec, 2015 | Sold | $209,900 | MRED MLS |
| 21 Oct, 2015 | Under contract | $209,900 | MRED MLS |
| — | Last price change | $218,500 | MRED MLS |
| 24 Apr, 2015 | Listed for sale | $289,900 | MRED MLS |
| 15 Jan, 2021 | Sold | $327,500 | MRED MLS |
| 7 Dec, 2020 | Under contract | $329,500 | MRED MLS |
| — | Last price change | $350,000 | MRED MLS |
| 29 Aug, 2020 | Listed for sale | $350,000 | MRED MLS |
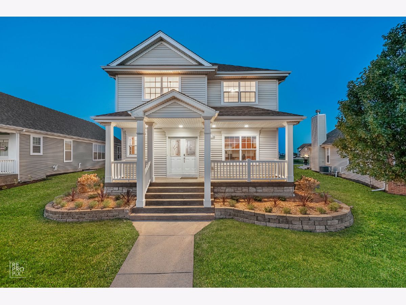
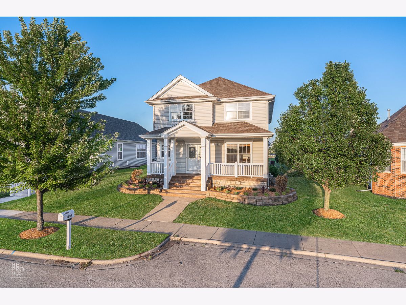
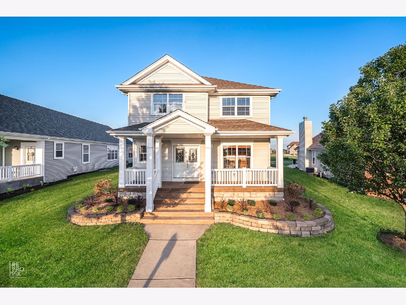
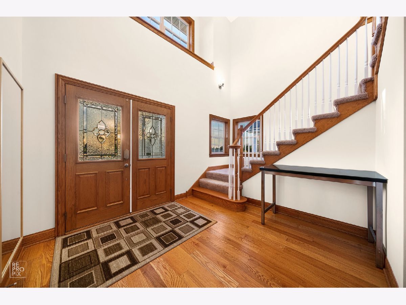
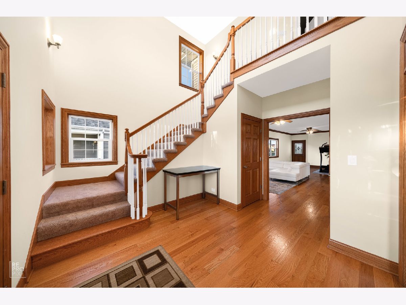
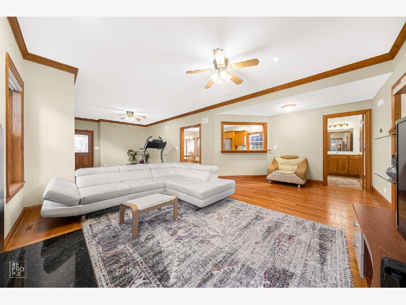
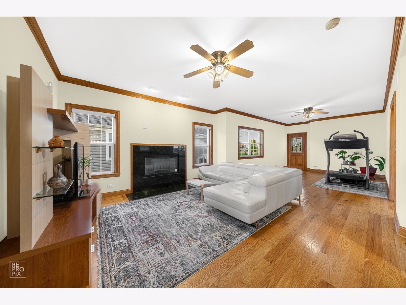
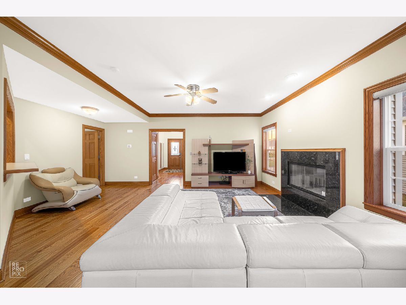
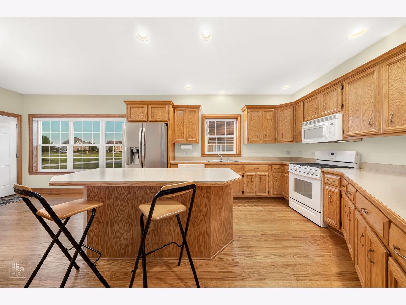
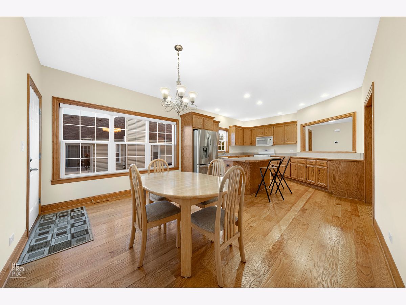
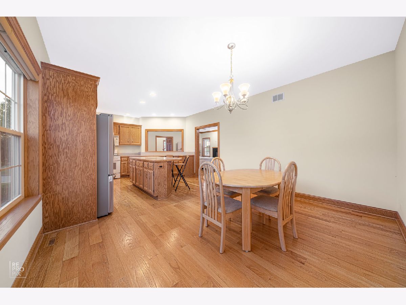
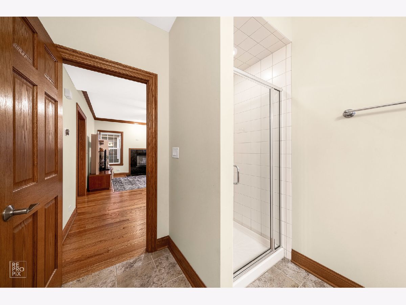
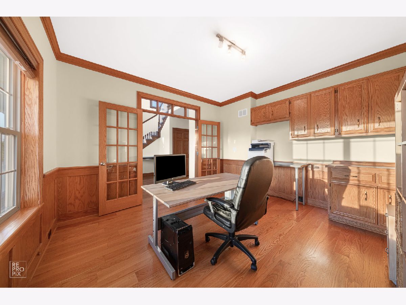
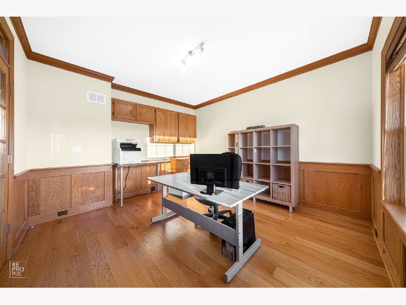
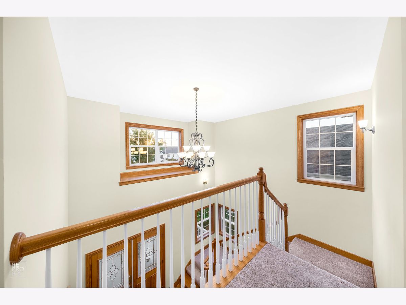
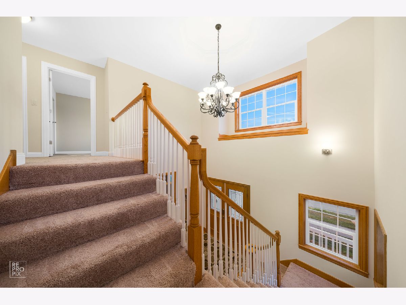
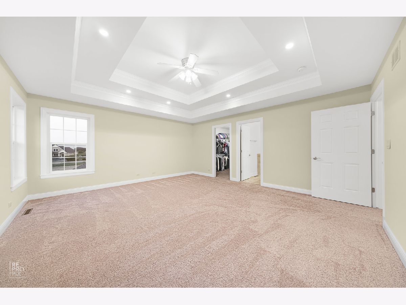
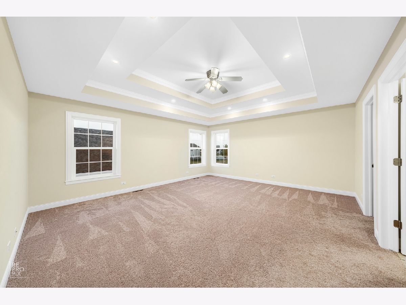
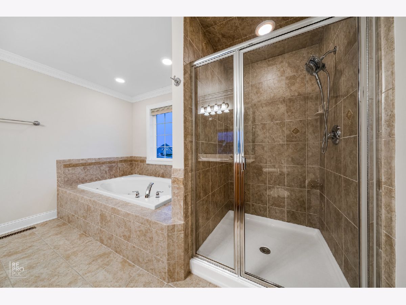
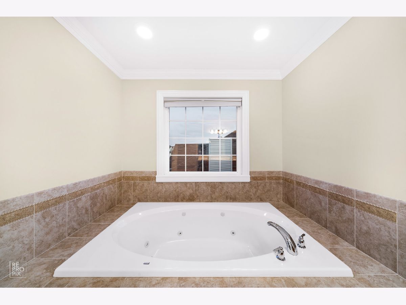
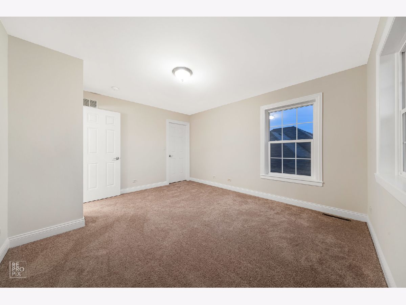
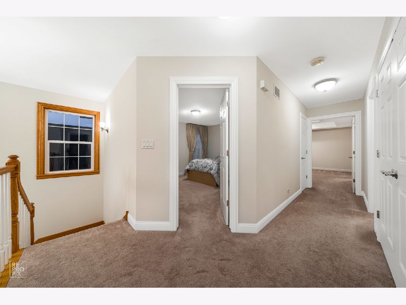
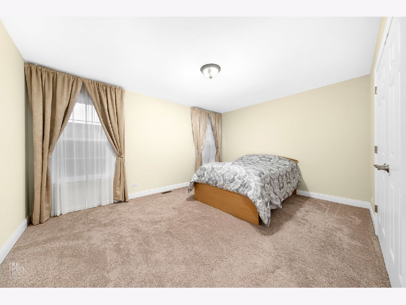
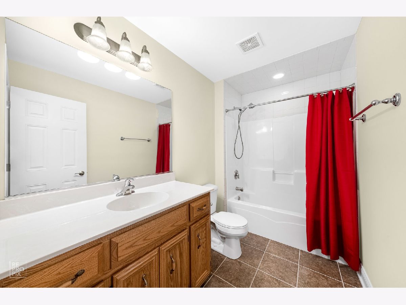
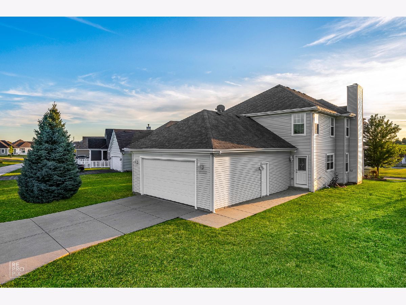
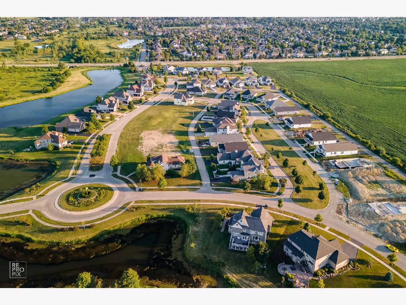
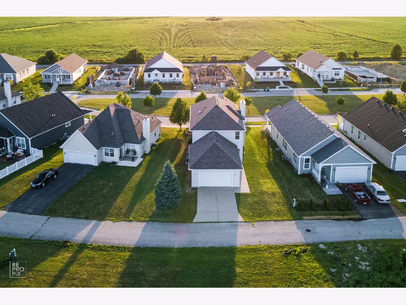
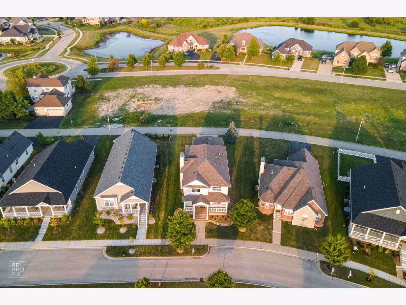
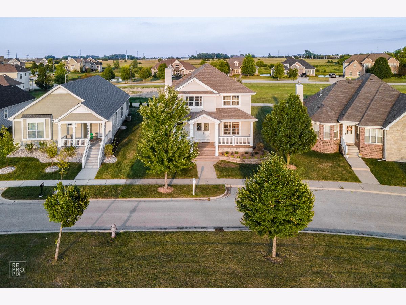
Room Specifics
Total Bedrooms: 3
Bedrooms Above Ground: 3
Bedrooms Below Ground: 0
Dimensions: —
Floor Type: Carpet
Dimensions: —
Floor Type: Carpet
Full Bathrooms: 3
Bathroom Amenities: Whirlpool,Separate Shower,Double Sink
Bathroom in Basement: 0
Rooms: No additional rooms
Basement Description: Unfinished
Other Specifics
| 2 | |
| Concrete Perimeter | |
| Concrete | |
| Porch, Storms/Screens | |
| — | |
| 55X120X80X120 | |
| — | |
| Full | |
| Vaulted/Cathedral Ceilings, Hardwood Floors, Second Floor Laundry | |
| Range, Microwave, Dishwasher, Refrigerator, Washer, Dryer, Disposal | |
| Not in DB | |
| Park, Lake, Curbs, Sidewalks, Street Lights, Street Paved | |
| — | |
| — | |
| Gas Starter |
Tax History
| Year | Property Taxes |
|---|---|
| 2015 | $9,371 |
| 2021 | $8,682 |
Contact Agent
Nearby Similar Homes
Nearby Sold Comparables
Contact Agent
Listing Provided By
Exit Strategy Realty








