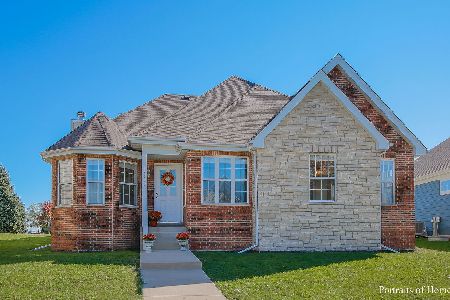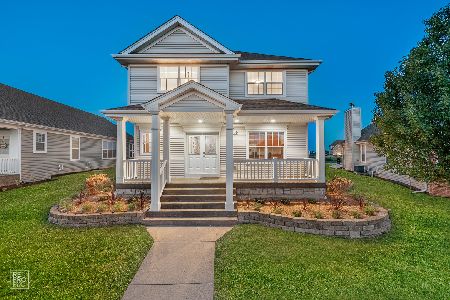12517 Kildare Drive, Plainfield, Illinois 60585
$235,000
|
Sold
|
|
| Status: | Closed |
| Sqft: | 1,725 |
| Cost/Sqft: | $133 |
| Beds: | 3 |
| Baths: | 2 |
| Year Built: | 2011 |
| Property Taxes: | $9,058 |
| Days On Market: | 3965 |
| Lot Size: | 0,00 |
Description
Like New! Only 4 years old!! Bright, open concept ranch offers 3 beds, 2 bths plus basement ready for you to finish! Freshly painted, rich hardwood floors, gas fireplace! Gorgeous kitchen boasts SS appliances, granite counters & breakfast bar! Sunny dining area! Master suite has private bth w/dual sinks! Laundry/mud room, front load wash/dryer included! 2 car garage! 2015 tax re-assessment has been approved! New assessed value dropped to $59,667 x the current tax rate of 11.5489 = $6890.88 as likely 2015 tax. Homeowner exemption will bring it lower still!
Property Specifics
| Single Family | |
| — | |
| Ranch | |
| 2011 | |
| Partial | |
| MONARCH | |
| No | |
| — |
| Will | |
| Kings Bridge | |
| 400 / Annual | |
| Insurance | |
| Lake Michigan | |
| Public Sewer | |
| 08900421 | |
| 0701304060060000 |
Nearby Schools
| NAME: | DISTRICT: | DISTANCE: | |
|---|---|---|---|
|
Grade School
Grande Park Elementary School |
308 | — | |
|
Middle School
Plank Junior High School |
308 | Not in DB | |
|
High School
Oswego East High School |
308 | Not in DB | |
Property History
| DATE: | EVENT: | PRICE: | SOURCE: |
|---|---|---|---|
| 23 Sep, 2011 | Sold | $179,000 | MRED MLS |
| 29 Aug, 2011 | Under contract | $170,000 | MRED MLS |
| 4 Aug, 2011 | Listed for sale | $170,000 | MRED MLS |
| 2 May, 2016 | Sold | $235,000 | MRED MLS |
| 6 Mar, 2016 | Under contract | $230,000 | MRED MLS |
| — | Last price change | $245,900 | MRED MLS |
| 23 Apr, 2015 | Listed for sale | $249,900 | MRED MLS |
| 5 Jan, 2021 | Sold | $306,000 | MRED MLS |
| 4 Dec, 2020 | Under contract | $300,000 | MRED MLS |
| 7 Oct, 2020 | Listed for sale | $300,000 | MRED MLS |
| 31 May, 2024 | Sold | $385,000 | MRED MLS |
| 24 Apr, 2024 | Under contract | $390,000 | MRED MLS |
| — | Last price change | $400,000 | MRED MLS |
| 4 Mar, 2024 | Listed for sale | $400,000 | MRED MLS |
Room Specifics
Total Bedrooms: 3
Bedrooms Above Ground: 3
Bedrooms Below Ground: 0
Dimensions: —
Floor Type: Hardwood
Dimensions: —
Floor Type: Hardwood
Full Bathrooms: 2
Bathroom Amenities: Double Sink
Bathroom in Basement: 0
Rooms: Breakfast Room
Basement Description: Unfinished
Other Specifics
| 2 | |
| — | |
| Asphalt | |
| Patio, Storms/Screens | |
| — | |
| 50X120X80X120 | |
| — | |
| Full | |
| Hardwood Floors, First Floor Bedroom, First Floor Laundry, First Floor Full Bath | |
| Range, Dishwasher, Refrigerator, Disposal, Stainless Steel Appliance(s) | |
| Not in DB | |
| — | |
| — | |
| — | |
| — |
Tax History
| Year | Property Taxes |
|---|---|
| 2016 | $9,058 |
| 2021 | $7,493 |
| 2024 | $7,939 |
Contact Agent
Nearby Similar Homes
Nearby Sold Comparables
Contact Agent
Listing Provided By
RE/MAX Suburban












