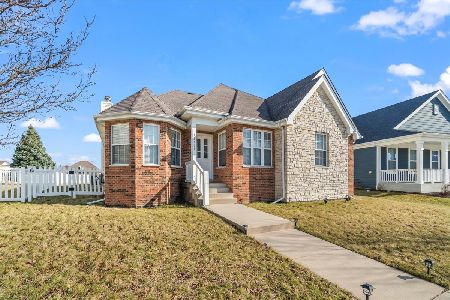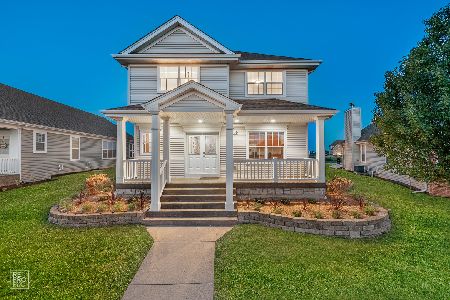12517 Kildare Drive, Plainfield, Illinois 60585
$306,000
|
Sold
|
|
| Status: | Closed |
| Sqft: | 1,725 |
| Cost/Sqft: | $174 |
| Beds: | 3 |
| Baths: | 2 |
| Year Built: | 2011 |
| Property Taxes: | $7,493 |
| Days On Market: | 1971 |
| Lot Size: | 0,17 |
Description
Fabulous and Popular 3 bedroom 2 bath Ranch Style Floorplan in Kings Bridge Subdivision! Expansive living open and spacious Great Room. Imagine the possibilities! Real hardwood flooring greets at the front door and carries you into the main living areas. Kitchen with island, breakfast bar, newer 5 burner stove, newer dishwasher, refrigerator, granite countertops, upgraded beautiful 42 inch cabinets and small walk in pantry. Meticulous fireplace has never been used, but is ready for a fire to fill all of this open space with ambience! loaded with windows, the dining area could be used like a sunroom or comfy social space when guests come over. Massive master bedroom has plenty of room to create the suite you had always dreamed of! Master bathroom with double shower with bench. And extra closet space! Both a walk in closet with custom built ins. And wardrobe closet. laundry is on the main floor, and the high end frontload washer and dryer are included!!! Small deck was built with the intention of being a temporary porch. But the owner's move came sooner than planned. Surrounded by higher priced homes, which helps this home retain its value! Neutral decor, new carpet just installed in all of the bedrooms. And a massive basement! Furnace has had multiple major components replaced over the past few years and works like a new furnace!
Property Specifics
| Single Family | |
| — | |
| Ranch | |
| 2011 | |
| Partial | |
| MONARCH | |
| No | |
| 0.17 |
| Will | |
| Kings Bridge | |
| 0 / Not Applicable | |
| None | |
| Lake Michigan | |
| Public Sewer | |
| 10894769 | |
| 0701304060060000 |
Nearby Schools
| NAME: | DISTRICT: | DISTANCE: | |
|---|---|---|---|
|
Grade School
Grande Park Elementary School |
308 | — | |
|
Middle School
Plank Junior High School |
308 | Not in DB | |
|
High School
Oswego East High School |
308 | Not in DB | |
Property History
| DATE: | EVENT: | PRICE: | SOURCE: |
|---|---|---|---|
| 23 Sep, 2011 | Sold | $179,000 | MRED MLS |
| 29 Aug, 2011 | Under contract | $170,000 | MRED MLS |
| 4 Aug, 2011 | Listed for sale | $170,000 | MRED MLS |
| 2 May, 2016 | Sold | $235,000 | MRED MLS |
| 6 Mar, 2016 | Under contract | $230,000 | MRED MLS |
| — | Last price change | $245,900 | MRED MLS |
| 23 Apr, 2015 | Listed for sale | $249,900 | MRED MLS |
| 5 Jan, 2021 | Sold | $306,000 | MRED MLS |
| 4 Dec, 2020 | Under contract | $300,000 | MRED MLS |
| 7 Oct, 2020 | Listed for sale | $300,000 | MRED MLS |
| 31 May, 2024 | Sold | $385,000 | MRED MLS |
| 24 Apr, 2024 | Under contract | $390,000 | MRED MLS |
| — | Last price change | $400,000 | MRED MLS |
| 4 Mar, 2024 | Listed for sale | $400,000 | MRED MLS |
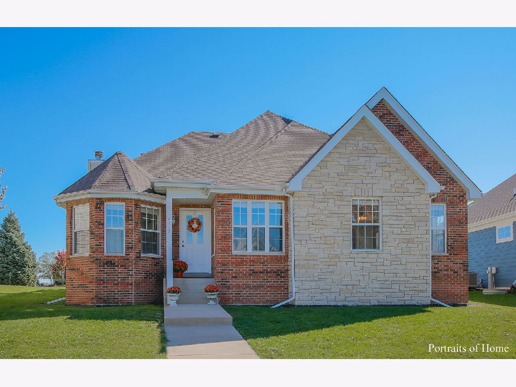
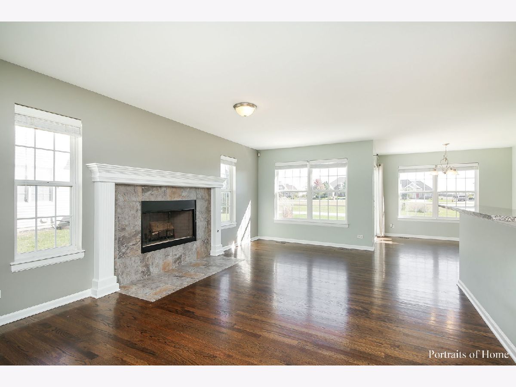
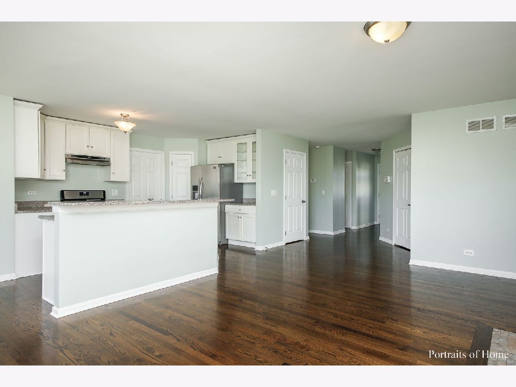
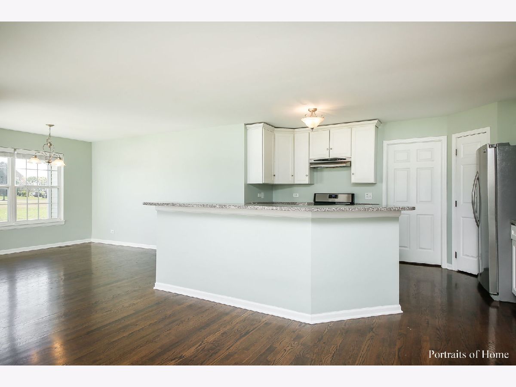
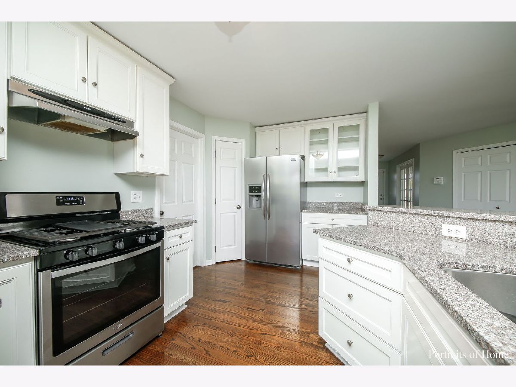
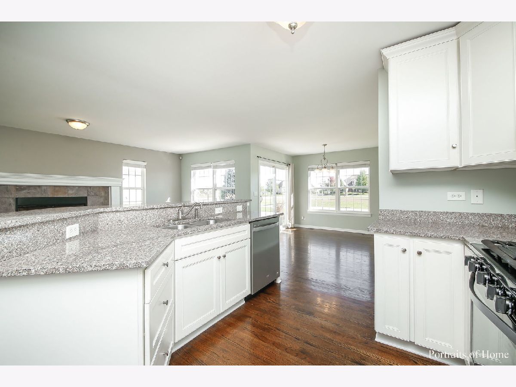
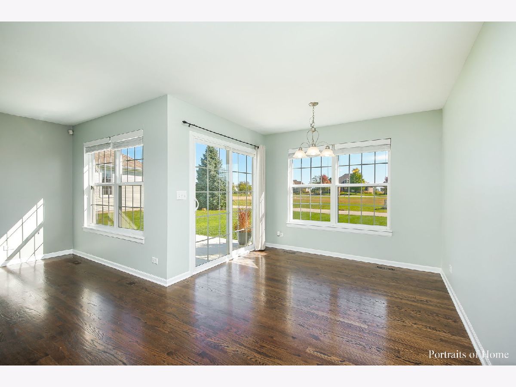
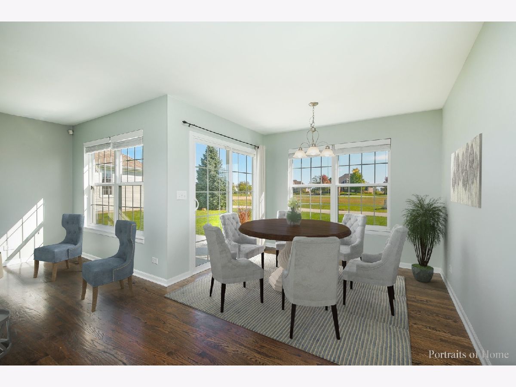
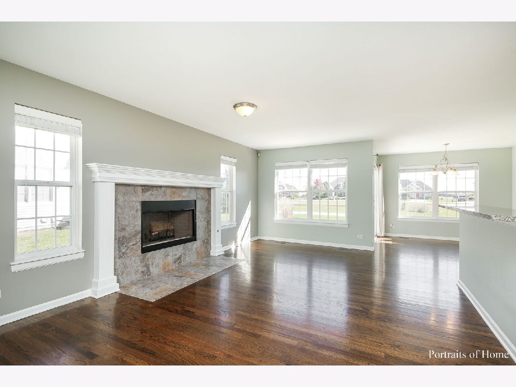
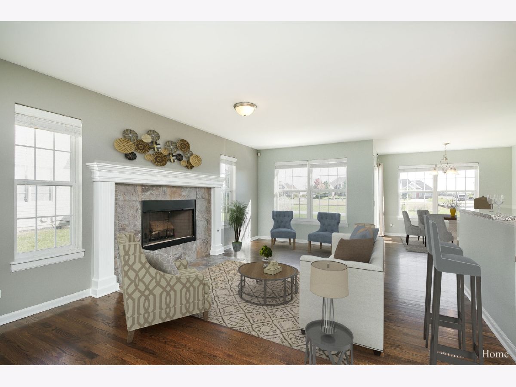
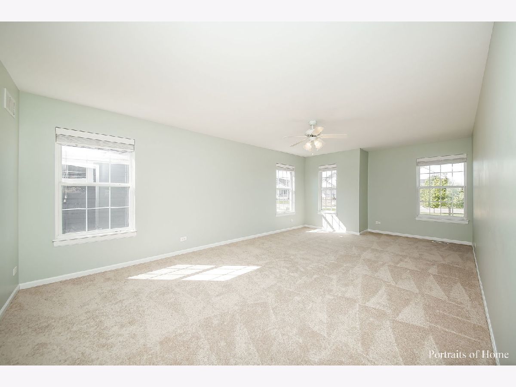
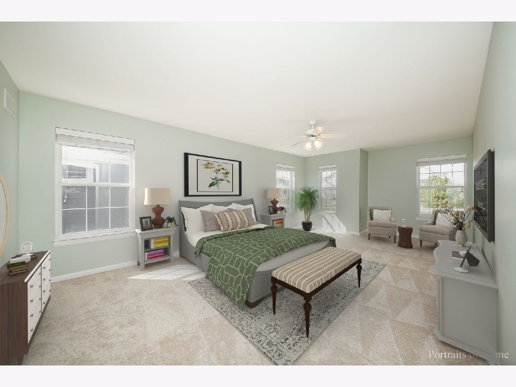
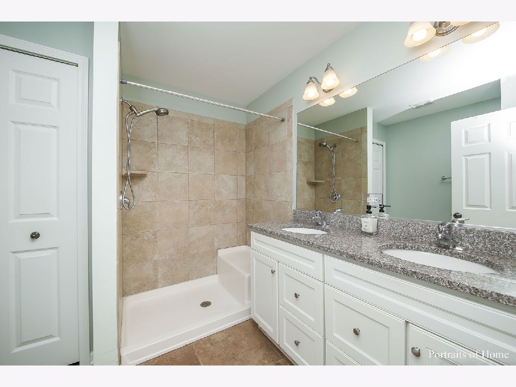
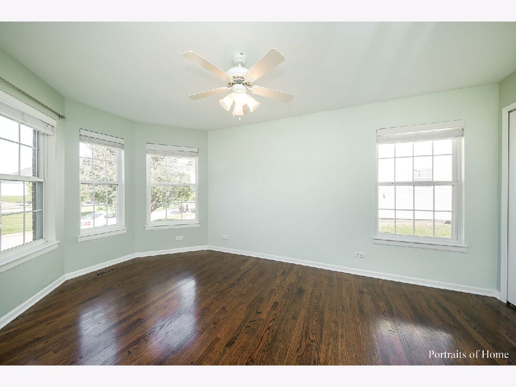
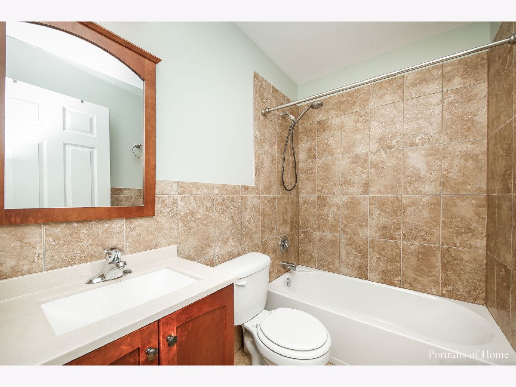
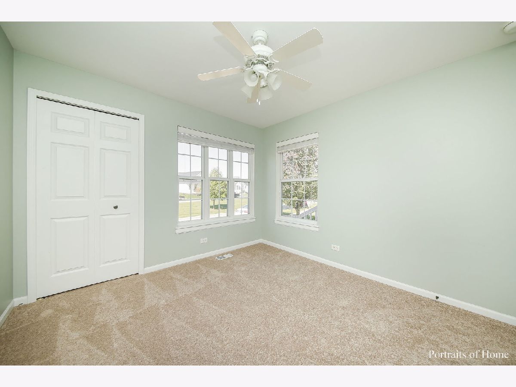
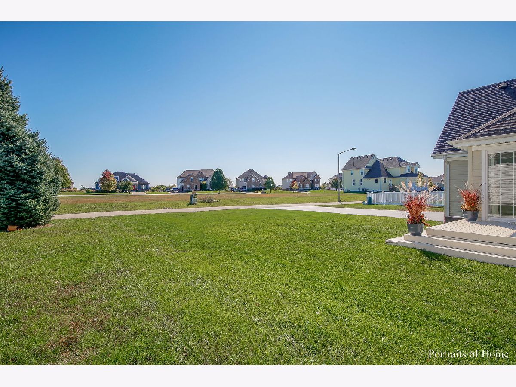
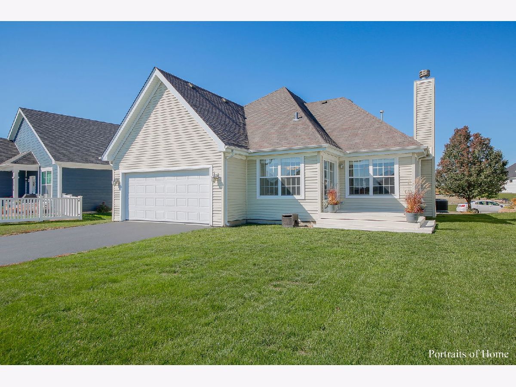
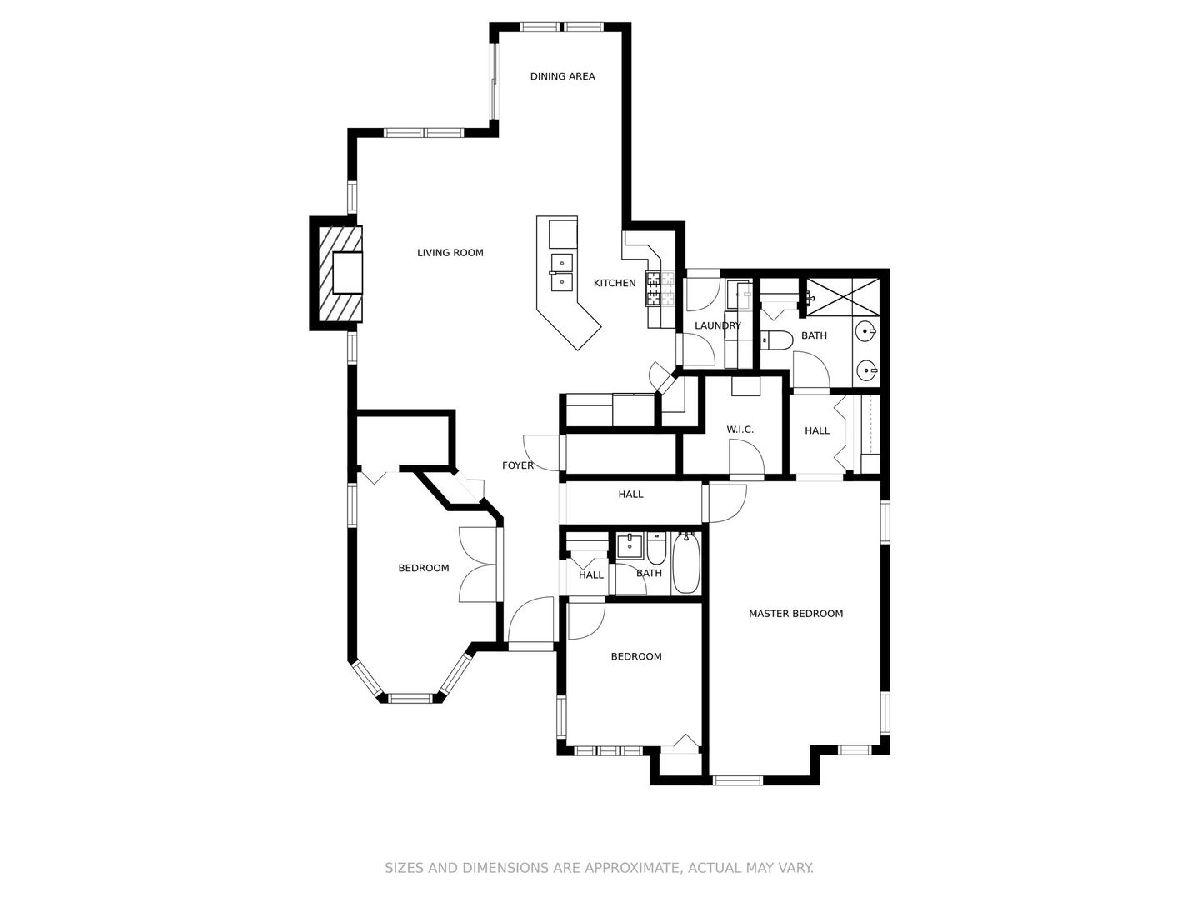
Room Specifics
Total Bedrooms: 3
Bedrooms Above Ground: 3
Bedrooms Below Ground: 0
Dimensions: —
Floor Type: Carpet
Dimensions: —
Floor Type: Hardwood
Full Bathrooms: 2
Bathroom Amenities: Double Sink
Bathroom in Basement: 0
Rooms: Foyer
Basement Description: Unfinished
Other Specifics
| 2 | |
| — | |
| Asphalt | |
| Patio, Storms/Screens | |
| — | |
| 50X120X80X120 | |
| Unfinished | |
| Full | |
| Hardwood Floors, First Floor Bedroom, First Floor Laundry, First Floor Full Bath, Built-in Features, Walk-In Closet(s), Ceilings - 9 Foot, Open Floorplan, Some Carpeting, Dining Combo, Drapes/Blinds, Granite Counters | |
| Range, Dishwasher, Refrigerator, Disposal, Stainless Steel Appliance(s) | |
| Not in DB | |
| Park, Lake, Sidewalks, Street Paved | |
| — | |
| — | |
| Wood Burning, Attached Fireplace Doors/Screen, Gas Starter |
Tax History
| Year | Property Taxes |
|---|---|
| 2016 | $9,058 |
| 2021 | $7,493 |
| 2024 | $7,939 |
Contact Agent
Nearby Similar Homes
Nearby Sold Comparables
Contact Agent
Listing Provided By
Coldwell Banker Real Estate Group








