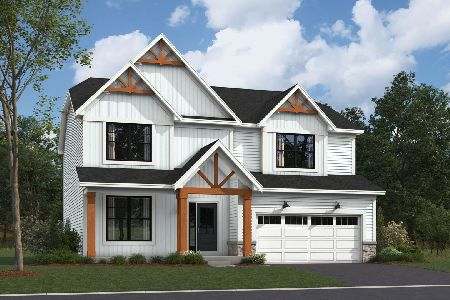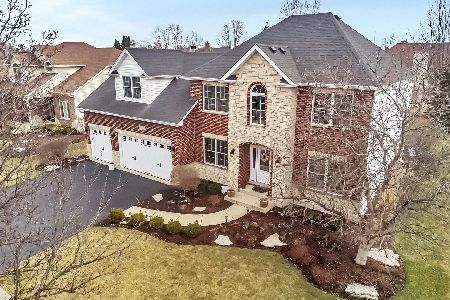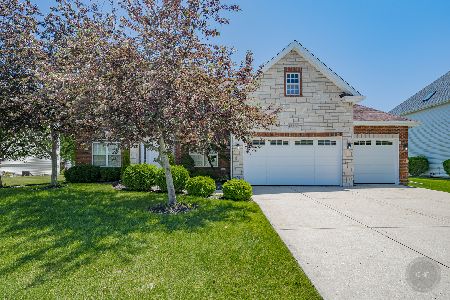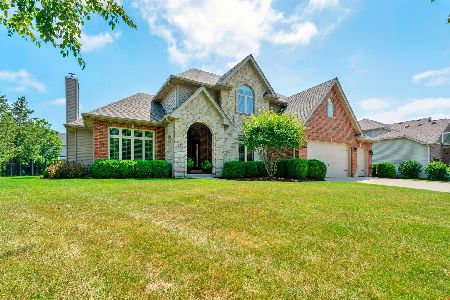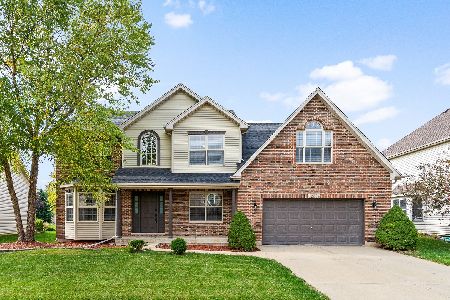12517 Wingstem Street, Plainfield, Illinois 60585
$397,500
|
Sold
|
|
| Status: | Closed |
| Sqft: | 2,786 |
| Cost/Sqft: | $147 |
| Beds: | 4 |
| Baths: | 4 |
| Year Built: | 2003 |
| Property Taxes: | $10,490 |
| Days On Market: | 2137 |
| Lot Size: | 0,30 |
Description
Welcome to 12517 Wingstem Street, Plainfield IL. Located in the highly desirable Estates at Heritage Meadows, this 5 bedroom 3.5 bath executive home is waiting for you. This home welcomes you with detailed custom trimwork, crown and ceiling moldings, adding beauty throughout. The main floor den, living room and dining room provide exceptional opportunities to work and gather in a comfortable setting. The updated gourmet kitchen boasts newer Stainless steel appliances including a double oven. With granite countertops, a large pantry and modern lighting, you will feel right at home. The open concept family room is bright and airy and offers a fireplace and plenty of space for entertaining. Heading upstairs, the spacious master bedroom suite awaits you. Featuring a sitting area that invites you to read a book or watch your favorite show and a large master bath and closet, this room is the perfect retreat after a busy day. The additional three bedrooms upstairs are decorated in neutral tones and offer the space and storage that family and guests will appreciate as well as a hall bath with a double vanity. A fully finished basement is the icing on the cake! With plenty of space for game and movie nights, crafting or additional work space, the opportunities are endless. The basement also features a bedroom and full bath, along with lots of storage, it leaves nothing out. As the weather warms up, head outside to your large paver patio, surrounded by professional landscaping that is perfect for outdoor entertaining. This location truly can't be beat. Close to the highly rated Heritage Grove Middle and Plainfield North High Schools, as well as shopping, restaurants, medical facilities and all that downtown Plainfield has to offer. HVAC - 5 years, Roof 1 - year, Main floor carpet - Fall 2019, Hot Water Heater - 5 years. Laundry hookup available in both mudroom and basement. Lots of storage throughout.
Property Specifics
| Single Family | |
| — | |
| Traditional | |
| 2003 | |
| Full | |
| — | |
| No | |
| 0.3 |
| Will | |
| Estates At Heritage Meadows | |
| 148 / Annual | |
| Insurance,Other | |
| Public | |
| Public Sewer | |
| 10659495 | |
| 0701284080030000 |
Nearby Schools
| NAME: | DISTRICT: | DISTANCE: | |
|---|---|---|---|
|
Grade School
Freedom Elementary School |
202 | — | |
|
Middle School
Heritage Grove Middle School |
202 | Not in DB | |
|
High School
Plainfield North High School |
202 | Not in DB | |
Property History
| DATE: | EVENT: | PRICE: | SOURCE: |
|---|---|---|---|
| 12 May, 2020 | Sold | $397,500 | MRED MLS |
| 8 Apr, 2020 | Under contract | $410,000 | MRED MLS |
| 19 Mar, 2020 | Listed for sale | $410,000 | MRED MLS |
| 12 May, 2025 | Sold | $720,000 | MRED MLS |
| 26 Mar, 2025 | Under contract | $719,900 | MRED MLS |
| 20 Mar, 2025 | Listed for sale | $719,900 | MRED MLS |
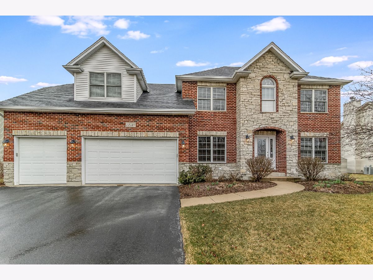
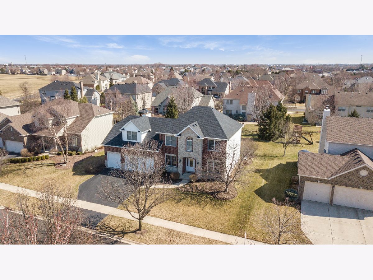
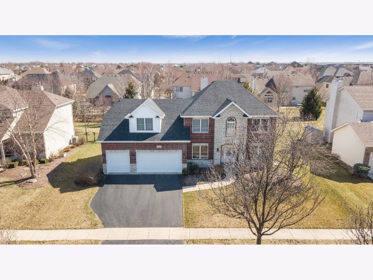
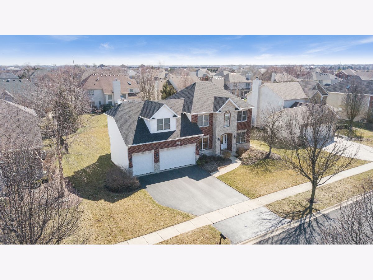
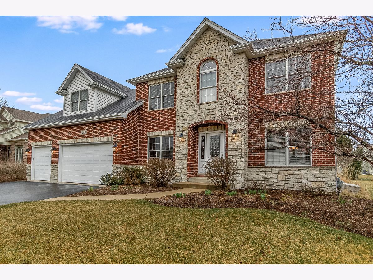
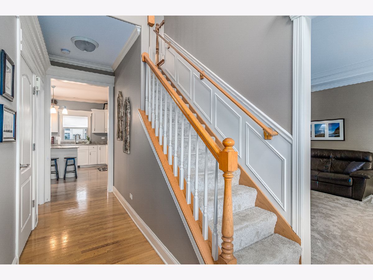
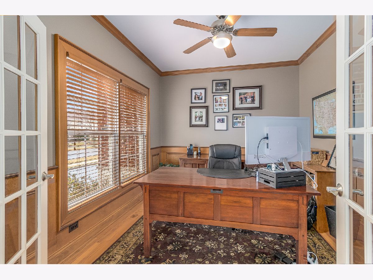
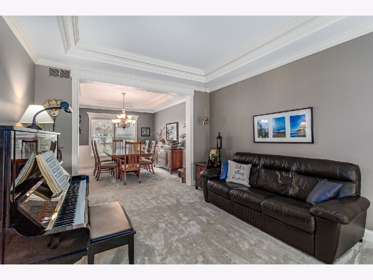
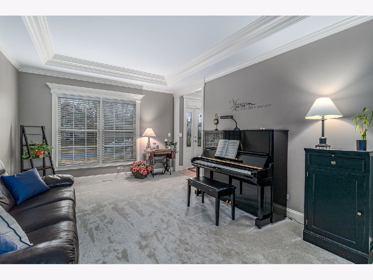
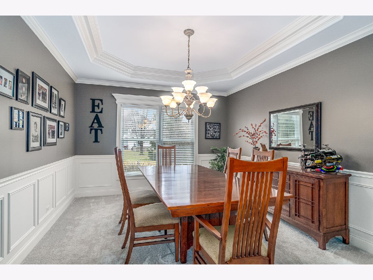
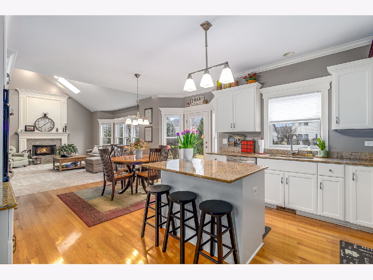
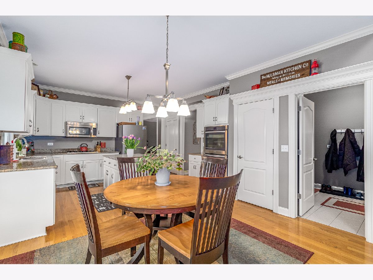
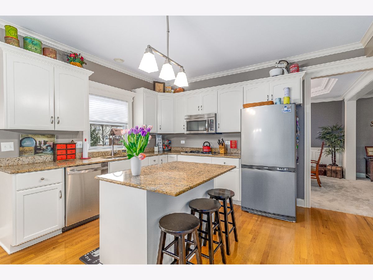
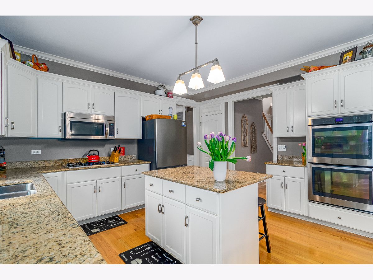
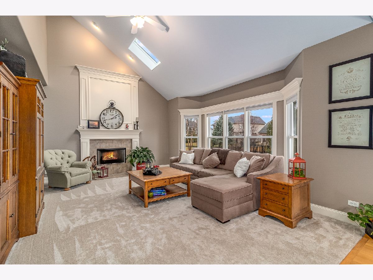
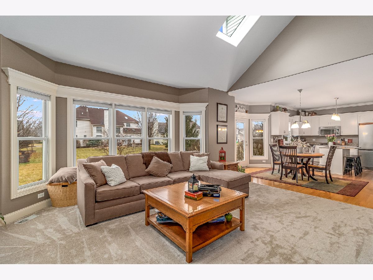
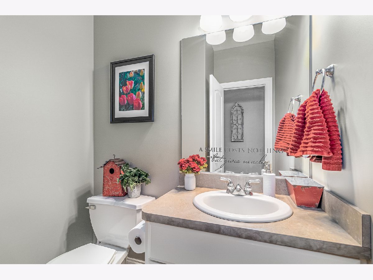
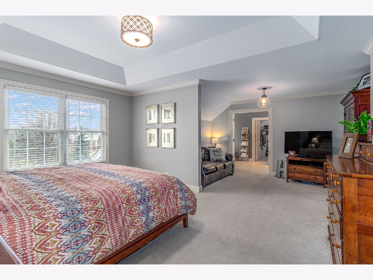
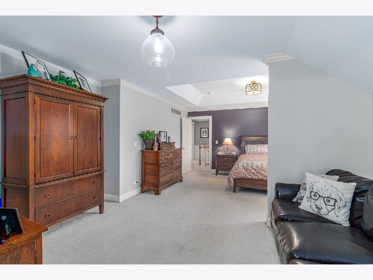
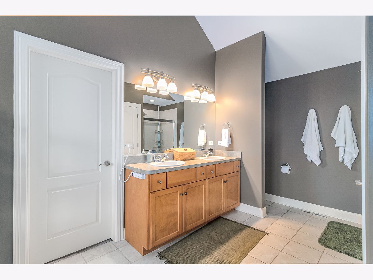
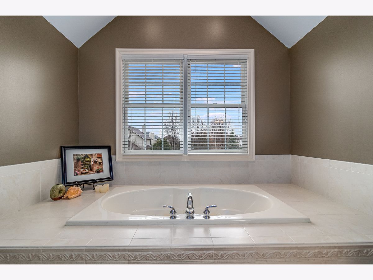
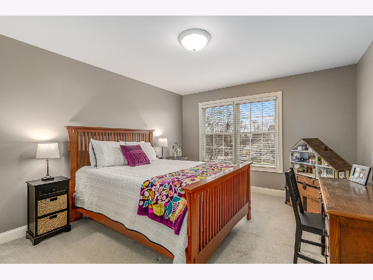
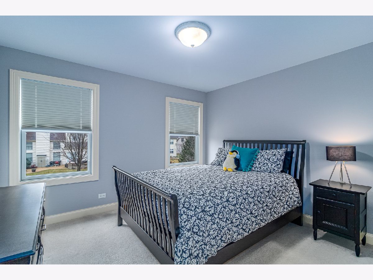
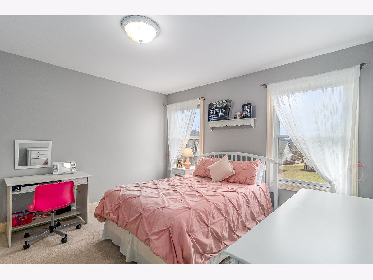
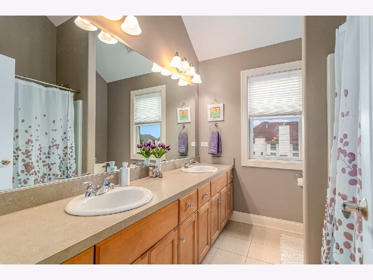
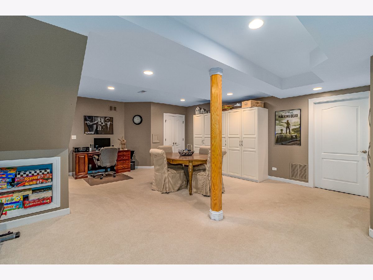
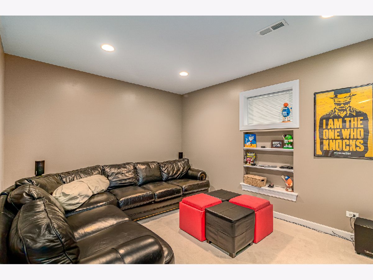
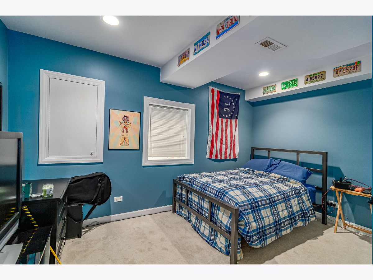
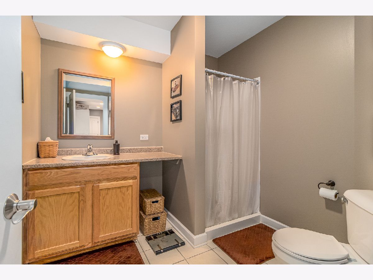
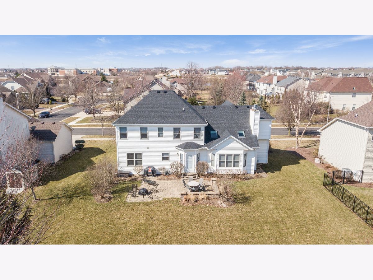
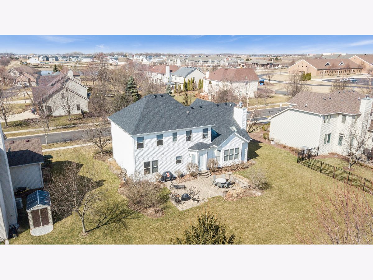
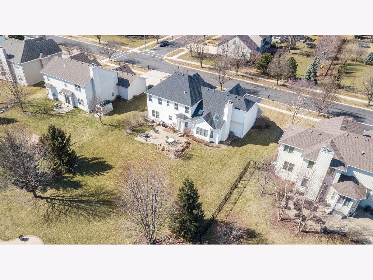
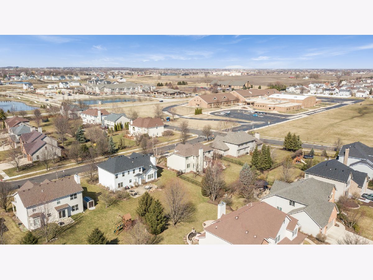
Room Specifics
Total Bedrooms: 5
Bedrooms Above Ground: 4
Bedrooms Below Ground: 1
Dimensions: —
Floor Type: Carpet
Dimensions: —
Floor Type: Carpet
Dimensions: —
Floor Type: Carpet
Dimensions: —
Floor Type: —
Full Bathrooms: 4
Bathroom Amenities: Whirlpool,Separate Shower,Double Sink,Soaking Tub
Bathroom in Basement: 1
Rooms: Den,Bedroom 5
Basement Description: Finished
Other Specifics
| 3 | |
| Concrete Perimeter | |
| Asphalt | |
| Brick Paver Patio, Storms/Screens | |
| — | |
| 139X96X139X88 | |
| Dormer | |
| Full | |
| Vaulted/Cathedral Ceilings, Skylight(s), Hardwood Floors, First Floor Laundry, Walk-In Closet(s) | |
| Double Oven, Microwave, Dishwasher, Refrigerator, Washer, Dryer, Disposal, Stainless Steel Appliance(s), Built-In Oven | |
| Not in DB | |
| Park, Lake, Curbs, Sidewalks, Street Lights, Street Paved | |
| — | |
| — | |
| — |
Tax History
| Year | Property Taxes |
|---|---|
| 2020 | $10,490 |
| 2025 | $11,224 |
Contact Agent
Nearby Similar Homes
Nearby Sold Comparables
Contact Agent
Listing Provided By
Keller Williams Infinity


