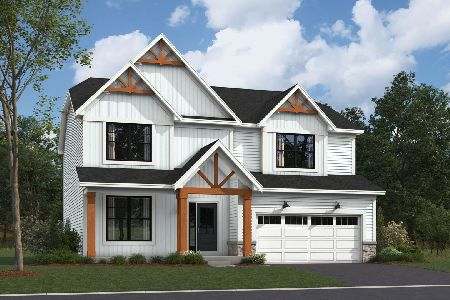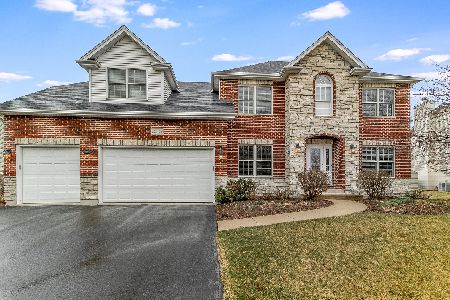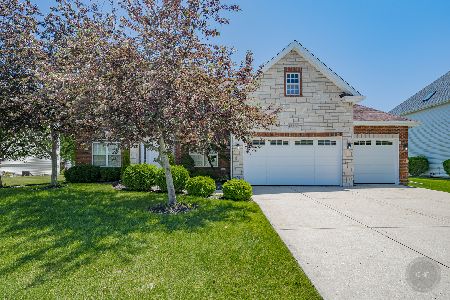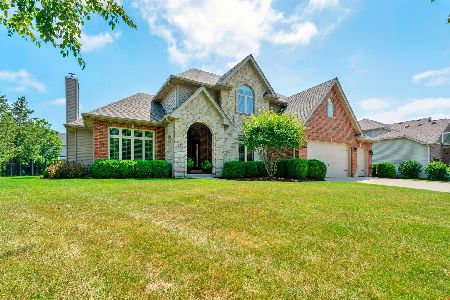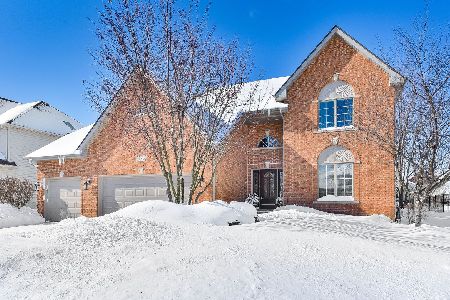12517 Wingstem Street, Plainfield, Illinois 60585
$720,000
|
Sold
|
|
| Status: | Closed |
| Sqft: | 2,978 |
| Cost/Sqft: | $242 |
| Beds: | 4 |
| Baths: | 4 |
| Year Built: | 2003 |
| Property Taxes: | $11,224 |
| Days On Market: | 309 |
| Lot Size: | 0,30 |
Description
This impressive custom built home in North Plainfield has been meticulously cared for and tastefully updated throughout. It is truly turn-key, featuring refinished hardwood floors, extensive millwork, and charming details. As you enter, you are welcomed by a two-story foyer and a double-door entry with a transom, leading to a wonderful front office space with a pleasant view. Adjacent to this are large living and dining rooms adorned with tiered tray ceilings and crown molding. The beautifully updated kitchen boasts an island, ample cabinet space, a pantry, and a lovely dining area that overlooks the backyard and cozy family room. The spacious family room is bright and airy, featuring skylights, large bay windows, and additional windows on each side of the stone fireplace. Conveniently located on the main level is the laundry room, with another laundry option available in the basement. The second floor overlooks the foyer and features a lovely staircase leading to the primary bedroom, which includes a separate dressing/sitting area. The grand entry to the bathroom suite exudes luxury, offering a relaxing soaker tub, a separate shower, double sinks, a vaulted ceiling, and an abundance of natural sunlight. Completing this space is a custom closet that anyone would appreciate. The remaining bedrooms have window treatments, ceiling fans, and a remodeled bathroom. The basement provides additional finished living space with a nine-foot ceiling height, featuring a fifth bedroom or fitness room, a recreation room with a bar, a separate media area, extra storage space, and additional laundry access in the mechanical room. Enjoy your morning coffee or a peaceful dinner on the expanded patio, which features a fire pit and mature landscaping, providing ample space for entertaining. This home is better than new - all details are complete, including window treatments, a finished basement, an in-ground sprinkler system, decor, landscaping, and patios. Situated in a great location near schools, parks, trails, and shopping, this home is ready to welcome you!
Property Specifics
| Single Family | |
| — | |
| — | |
| 2003 | |
| — | |
| — | |
| No | |
| 0.3 |
| Will | |
| Estates At Heritage Meadows | |
| 175 / Annual | |
| — | |
| — | |
| — | |
| 12315377 | |
| 0701284080030000 |
Nearby Schools
| NAME: | DISTRICT: | DISTANCE: | |
|---|---|---|---|
|
Grade School
Freedom Elementary School |
202 | — | |
|
Middle School
Heritage Grove Middle School |
202 | Not in DB | |
|
High School
Plainfield North High School |
202 | Not in DB | |
Property History
| DATE: | EVENT: | PRICE: | SOURCE: |
|---|---|---|---|
| 12 May, 2020 | Sold | $397,500 | MRED MLS |
| 8 Apr, 2020 | Under contract | $410,000 | MRED MLS |
| 19 Mar, 2020 | Listed for sale | $410,000 | MRED MLS |
| 12 May, 2025 | Sold | $720,000 | MRED MLS |
| 26 Mar, 2025 | Under contract | $719,900 | MRED MLS |
| 20 Mar, 2025 | Listed for sale | $719,900 | MRED MLS |
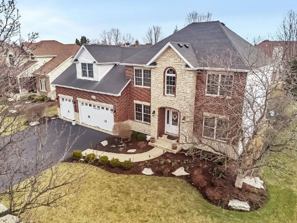
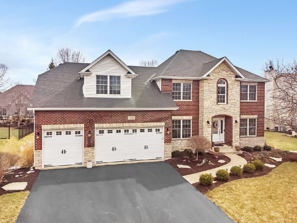
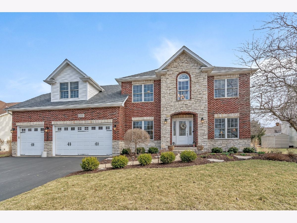
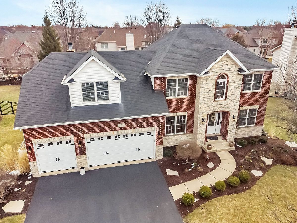
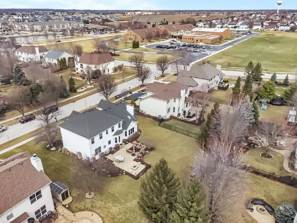
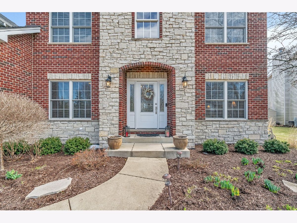
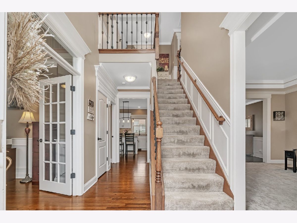
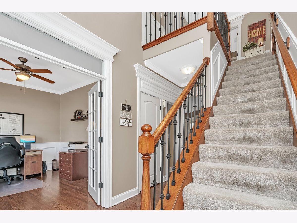
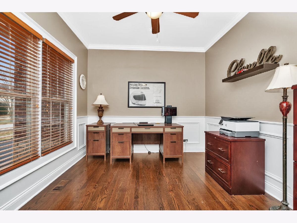
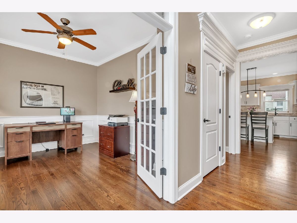
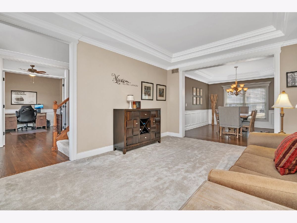
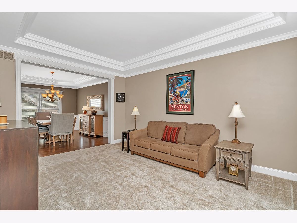
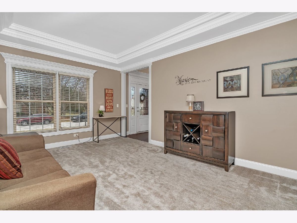
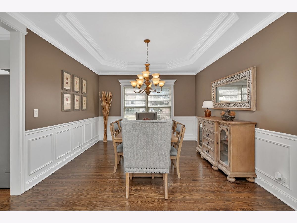
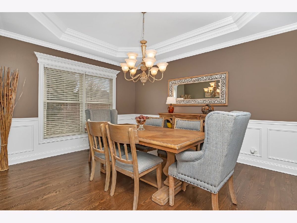
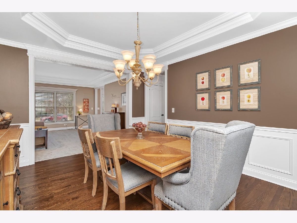
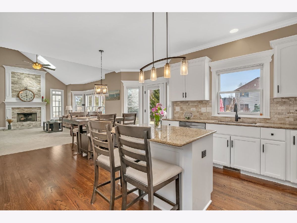
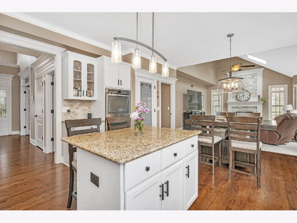
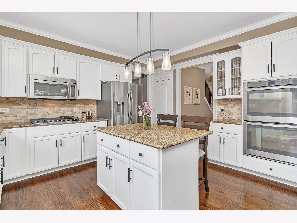
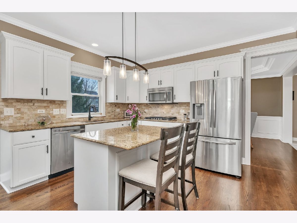
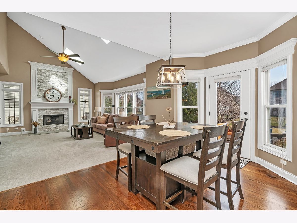
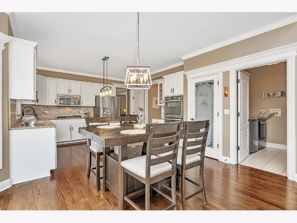
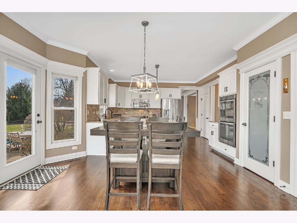
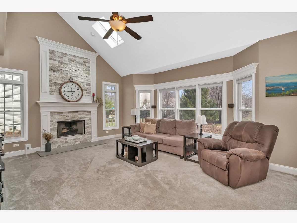
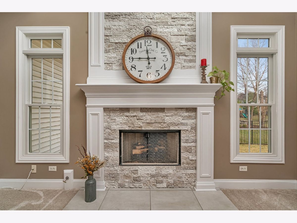
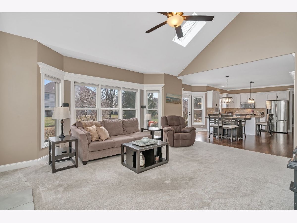
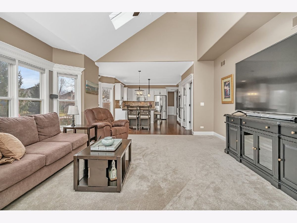
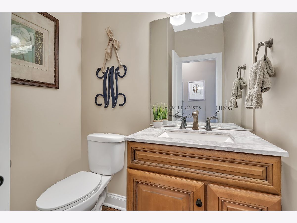
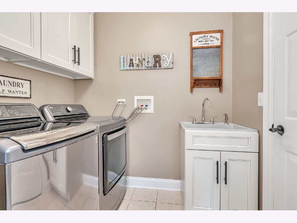
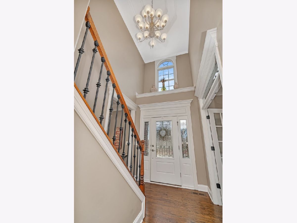
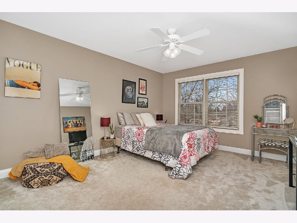
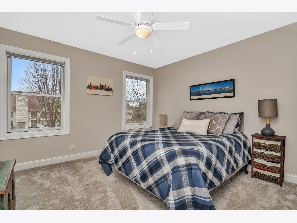
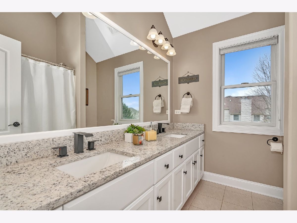
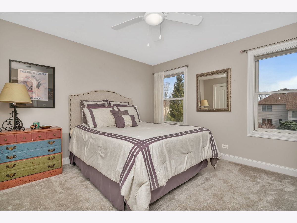
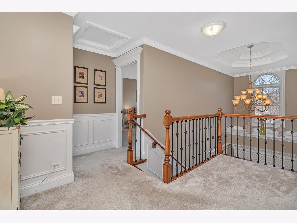
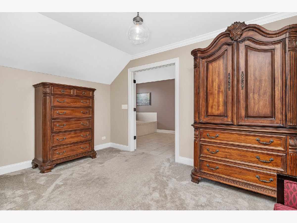
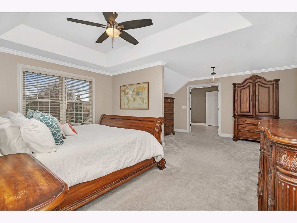
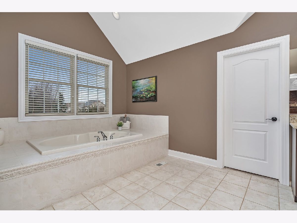
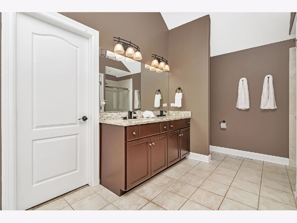
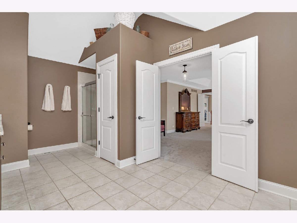
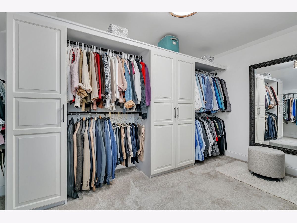
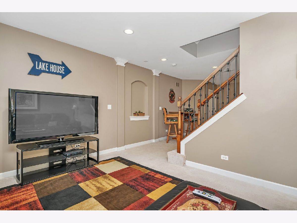
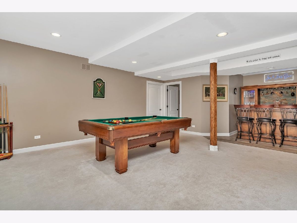
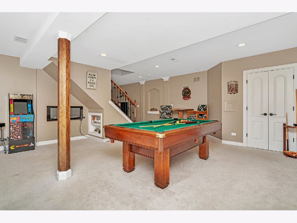
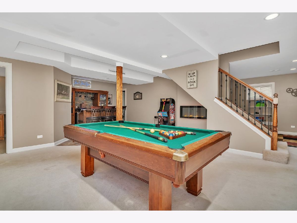
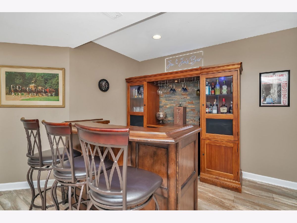
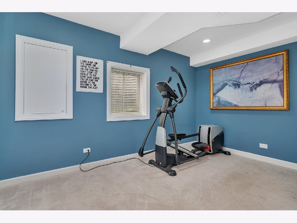
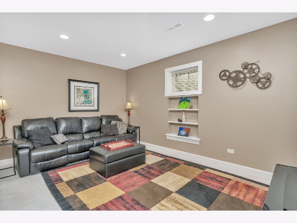
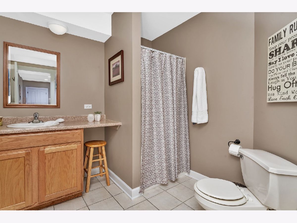
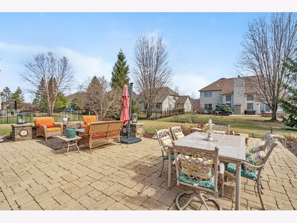
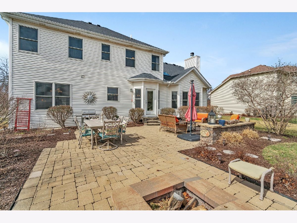
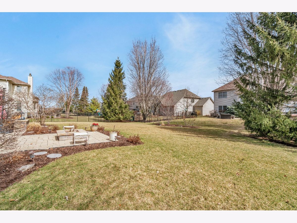
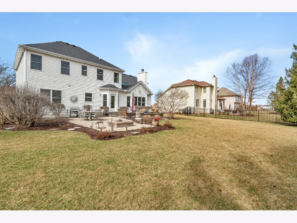
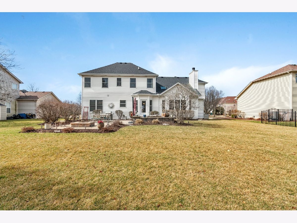
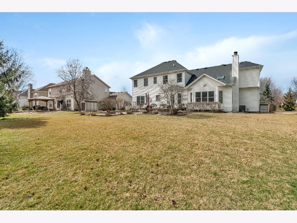
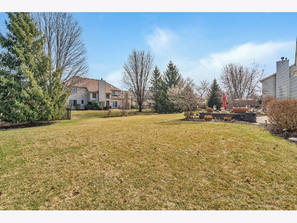
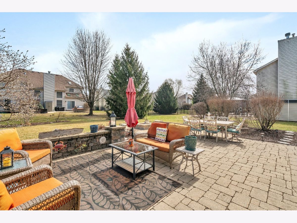
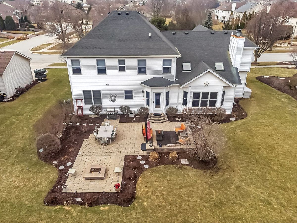
Room Specifics
Total Bedrooms: 5
Bedrooms Above Ground: 4
Bedrooms Below Ground: 1
Dimensions: —
Floor Type: —
Dimensions: —
Floor Type: —
Dimensions: —
Floor Type: —
Dimensions: —
Floor Type: —
Full Bathrooms: 4
Bathroom Amenities: Whirlpool,Separate Shower,Double Sink
Bathroom in Basement: 1
Rooms: —
Basement Description: —
Other Specifics
| 3 | |
| — | |
| — | |
| — | |
| — | |
| 88 X 139 | |
| Full,Unfinished | |
| — | |
| — | |
| — | |
| Not in DB | |
| — | |
| — | |
| — | |
| — |
Tax History
| Year | Property Taxes |
|---|---|
| 2020 | $10,490 |
| 2025 | $11,224 |
Contact Agent
Nearby Similar Homes
Nearby Sold Comparables
Contact Agent
Listing Provided By
RE/MAX of Naperville


