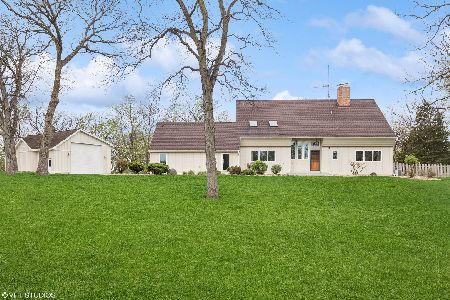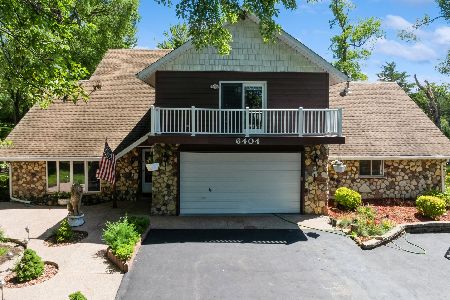12518 Hensel Road, Huntley, Illinois 60142
$318,000
|
Sold
|
|
| Status: | Closed |
| Sqft: | 2,614 |
| Cost/Sqft: | $126 |
| Beds: | 3 |
| Baths: | 3 |
| Year Built: | 1999 |
| Property Taxes: | $5,551 |
| Days On Market: | 3119 |
| Lot Size: | 1,16 |
Description
Beautiful custom built ranch home with over 2600 sq ft of living space on just over an acre of land. 9' ceilings, custom molding throughout the home. Lovely country kitchen boasting skylights, granite counters, custom pine cabinets (with pull out drawers), built in stove top on island with seating as well as large area for table and eating area. Step through the French doors from the kitchen to the large sun room with ceramic floors and ceiling fan and access to outside. Huge living/family room also off kitchen with wood burning brick fire place and hardwood floors for relaxing or family gatherings. Large master bedroom and full master bath features claw foot tub and separate walk in shower. Partially finished basement with rough in for bath. Huge 3 car side load garage boasts extra high ceilings! Shed for storing extras. Large front porch and back deck to view the picturesque yard with mature trees, a perfect mix of open space and privacy, to enjoy.
Property Specifics
| Single Family | |
| — | |
| Ranch | |
| 1999 | |
| Full | |
| CUSTOM | |
| No | |
| 1.16 |
| Mc Henry | |
| Colleens Cote | |
| 0 / Not Applicable | |
| None | |
| Private Well | |
| Septic-Private | |
| 09651151 | |
| 1805178010 |
Property History
| DATE: | EVENT: | PRICE: | SOURCE: |
|---|---|---|---|
| 27 Dec, 2017 | Sold | $318,000 | MRED MLS |
| 29 Oct, 2017 | Under contract | $329,500 | MRED MLS |
| 7 Jun, 2017 | Listed for sale | $329,500 | MRED MLS |
Room Specifics
Total Bedrooms: 3
Bedrooms Above Ground: 3
Bedrooms Below Ground: 0
Dimensions: —
Floor Type: Hardwood
Dimensions: —
Floor Type: Hardwood
Full Bathrooms: 3
Bathroom Amenities: Separate Shower,Soaking Tub
Bathroom in Basement: 0
Rooms: Breakfast Room,Foyer,Recreation Room
Basement Description: Partially Finished,Bathroom Rough-In
Other Specifics
| 3 | |
| — | |
| Asphalt | |
| Deck, Porch, Storms/Screens | |
| Wooded | |
| 209'X240'X209'X240' | |
| — | |
| Full | |
| Skylight(s), Hardwood Floors, Wood Laminate Floors, First Floor Bedroom, First Floor Laundry, First Floor Full Bath | |
| Double Oven, Range, Dishwasher, Disposal | |
| Not in DB | |
| Street Lights, Street Paved | |
| — | |
| — | |
| Wood Burning, Gas Starter |
Tax History
| Year | Property Taxes |
|---|---|
| 2017 | $5,551 |
Contact Agent
Nearby Similar Homes
Nearby Sold Comparables
Contact Agent
Listing Provided By
Coldwell Banker Residential






