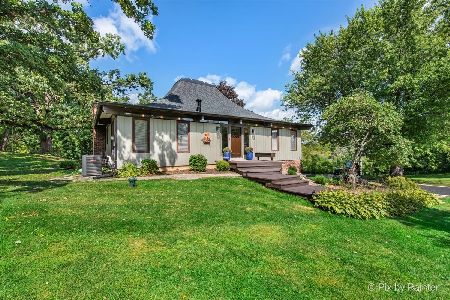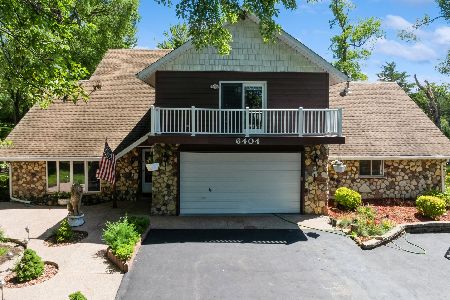6516 Cote Drive, Huntley, Illinois 60142
$345,500
|
Sold
|
|
| Status: | Closed |
| Sqft: | 2,037 |
| Cost/Sqft: | $167 |
| Beds: | 3 |
| Baths: | 2 |
| Year Built: | 1978 |
| Property Taxes: | $6,524 |
| Days On Market: | 2263 |
| Lot Size: | 1,20 |
Description
Beautifully situated on an acre plus mature homesite in an enclave of custom homes in the McHenry County Countryside. You're sure to appreciate the features of this extremely well-maintained home,not to mention the 28x35 garage/shop that is finished, super-insulated and includes the car lift!Yes, the garage/shop would make a great she shed too! Chalet style architectural touches with planked cathedral and vaulted ceilings,an impressive floor to ceiling raised hearth stone fireplace and a loft that not only has great views,but it makes a great office area too!The master features a luxury master bath with a soaking tub and a separate shower as well as a large walk-in closet.The basement has a finished room with a fireplace and a private entrance,it is perfect for a variety of uses including a recreation room,an in-home office or an inlaw suite. Beautiful grounds with mature hardwood trees.Yes, this home is a BEAUTIFUL PLACE IN THE COUNTRY! Brand new roof, security system & more!
Property Specifics
| Single Family | |
| — | |
| Other | |
| 1978 | |
| Full,Walkout | |
| CUSTOM | |
| No | |
| 1.2 |
| Mc Henry | |
| Colleens Cote | |
| — / — | |
| None | |
| Private Well | |
| Septic-Private | |
| 10511118 | |
| 1805252006 |
Nearby Schools
| NAME: | DISTRICT: | DISTANCE: | |
|---|---|---|---|
|
Grade School
Leggee Elementary School |
158 | — | |
|
Middle School
Marlowe Middle School |
158 | Not in DB | |
|
High School
Huntley High School |
158 | Not in DB | |
Property History
| DATE: | EVENT: | PRICE: | SOURCE: |
|---|---|---|---|
| 14 Nov, 2019 | Sold | $345,500 | MRED MLS |
| 14 Sep, 2019 | Under contract | $339,900 | MRED MLS |
| 9 Sep, 2019 | Listed for sale | $339,900 | MRED MLS |
Room Specifics
Total Bedrooms: 3
Bedrooms Above Ground: 3
Bedrooms Below Ground: 0
Dimensions: —
Floor Type: Carpet
Dimensions: —
Floor Type: Carpet
Full Bathrooms: 2
Bathroom Amenities: Separate Shower,Double Sink,Soaking Tub
Bathroom in Basement: 0
Rooms: Recreation Room
Basement Description: Partially Finished,Exterior Access,Bathroom Rough-In
Other Specifics
| 4 | |
| Concrete Perimeter | |
| Asphalt | |
| Deck, Storms/Screens, Workshop | |
| Wooded,Mature Trees | |
| 284X178X284X176 | |
| — | |
| Full | |
| Vaulted/Cathedral Ceilings, Hardwood Floors, First Floor Bedroom, In-Law Arrangement, First Floor Laundry, First Floor Full Bath | |
| Double Oven, Microwave, Dishwasher, Refrigerator, Washer, Dryer, Disposal, Water Purifier, Water Softener Owned | |
| Not in DB | |
| — | |
| — | |
| — | |
| Wood Burning |
Tax History
| Year | Property Taxes |
|---|---|
| 2019 | $6,524 |
Contact Agent
Nearby Similar Homes
Nearby Sold Comparables
Contact Agent
Listing Provided By
Baird & Warner






