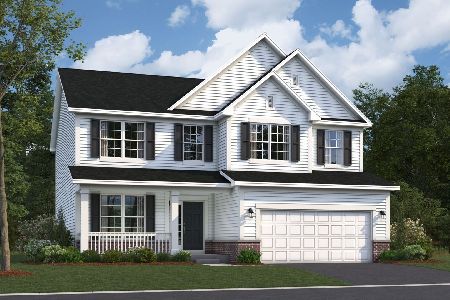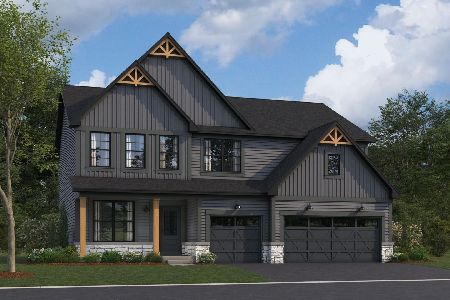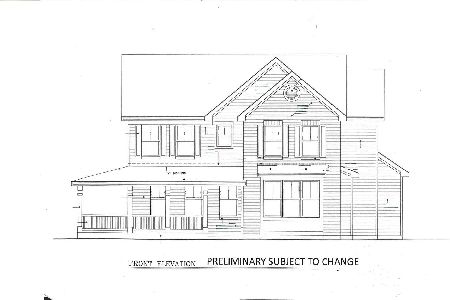12521 Shenandoah Trail, Plainfield, Illinois 60585
$422,250
|
Sold
|
|
| Status: | Closed |
| Sqft: | 4,627 |
| Cost/Sqft: | $93 |
| Beds: | 4 |
| Baths: | 4 |
| Year Built: | 2008 |
| Property Taxes: | $16,052 |
| Days On Market: | 5188 |
| Lot Size: | 0,00 |
Description
Situated on premium lake lot. Upgrades throughout. Gourmet kitchen w/granite, SS appls,buffet & wet bar. Fam.room w/stone frpl. Master ste w/sitting room & fireplace. 2nd floor media room w/surround sound. Walk-out basement plumbed for bath. Custom window treatments throughout. Gleaming hardwood floors. Landscaped yard w/deck, patio & sprinklers. 1-year AHS home warranty to buyer.Owner has active real estate license.
Property Specifics
| Single Family | |
| — | |
| Georgian | |
| 2008 | |
| Walkout | |
| DEVONSHIRE | |
| Yes | |
| — |
| Will | |
| Kings Bridge | |
| 250 / Annual | |
| None | |
| Lake Michigan | |
| Public Sewer | |
| 07942962 | |
| 0701304050140000 |
Nearby Schools
| NAME: | DISTRICT: | DISTANCE: | |
|---|---|---|---|
|
Grade School
Grande Park Elementary |
308 | — | |
|
Middle School
Plank Junior High School |
308 | Not in DB | |
|
High School
Oswego East High School |
308 | Not in DB | |
Property History
| DATE: | EVENT: | PRICE: | SOURCE: |
|---|---|---|---|
| 23 Nov, 2009 | Sold | $490,000 | MRED MLS |
| 26 Sep, 2009 | Under contract | $510,000 | MRED MLS |
| — | Last price change | $539,900 | MRED MLS |
| 25 Mar, 2009 | Listed for sale | $579,500 | MRED MLS |
| 14 Mar, 2012 | Sold | $422,250 | MRED MLS |
| 20 Jan, 2012 | Under contract | $432,500 | MRED MLS |
| — | Last price change | $450,000 | MRED MLS |
| 11 Nov, 2011 | Listed for sale | $525,000 | MRED MLS |
Room Specifics
Total Bedrooms: 4
Bedrooms Above Ground: 4
Bedrooms Below Ground: 0
Dimensions: —
Floor Type: Carpet
Dimensions: —
Floor Type: Carpet
Dimensions: —
Floor Type: Carpet
Full Bathrooms: 4
Bathroom Amenities: Whirlpool,Separate Shower,Double Sink
Bathroom in Basement: 0
Rooms: Breakfast Room,Media Room,Office,Pantry,Heated Sun Room,Walk In Closet
Basement Description: Unfinished,Exterior Access
Other Specifics
| 3 | |
| Concrete Perimeter | |
| — | |
| Deck, Patio | |
| — | |
| 138X90 | |
| Full | |
| Full | |
| Vaulted/Cathedral Ceilings, Skylight(s), Bar-Wet, Hardwood Floors, First Floor Laundry | |
| Range, Microwave, Dishwasher, Refrigerator, Disposal, Stainless Steel Appliance(s), Wine Refrigerator | |
| Not in DB | |
| Sidewalks, Street Lights | |
| — | |
| — | |
| Gas Log, Gas Starter |
Tax History
| Year | Property Taxes |
|---|---|
| 2009 | $3,107 |
| 2012 | $16,052 |
Contact Agent
Nearby Similar Homes
Nearby Sold Comparables
Contact Agent
Listing Provided By
Baird & Warner










