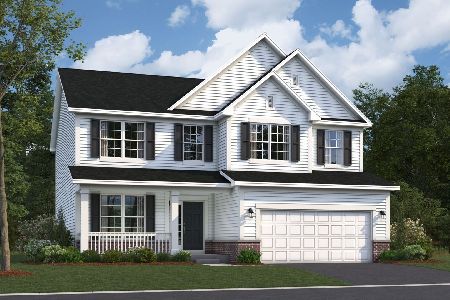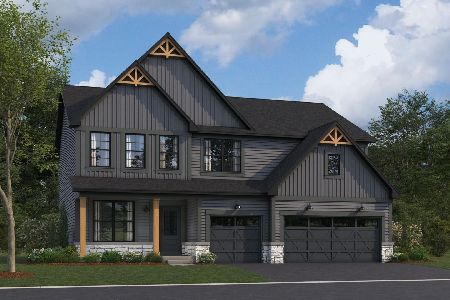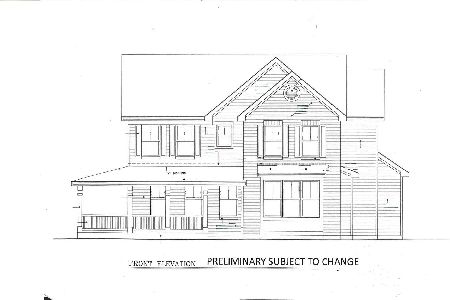[Address Unavailable], Plainfield, Illinois 60585
$490,000
|
Sold
|
|
| Status: | Closed |
| Sqft: | 4,495 |
| Cost/Sqft: | $113 |
| Beds: | 4 |
| Baths: | 4 |
| Year Built: | 2008 |
| Property Taxes: | $3,107 |
| Days On Market: | 6149 |
| Lot Size: | 0,00 |
Description
SPECTACULAR CUSTOM BUILT HOME. THIS IS NOT A SHORT SALE! SITUATED ON PREMIUM LAKE LOT! OPEN FLOOR PLAN WITH HARDWOOD FLOORS, EXTENSIVE UPGRADES. GOURMET KITCHEN, GRANITE COUNTERS, SS APPLIANCES, HUGE BUILT-IN BUFFET & WET BAR.LARGE FAMILY ROOM, STONE FIREPLACE. MASTER SUITE HAS SITTING ROOM WITH FIREPLACE & LUXURY BATH* WALK-OUT ENGLISH BASEMENT *LANDSCAPED YARD HAS DECK, PATIO & SPRINKLERS*PROFESSIONALLY DECORATED
Property Specifics
| Single Family | |
| — | |
| Traditional | |
| 2008 | |
| Full,Walkout | |
| DEVONSHIRE | |
| Yes | |
| — |
| Will | |
| Kings Bridge | |
| 250 / Annual | |
| None | |
| Lake Michigan,Public | |
| Public Sewer | |
| 07170459 | |
| 0701304050140000 |
Nearby Schools
| NAME: | DISTRICT: | DISTANCE: | |
|---|---|---|---|
|
Grade School
Prairie Point Elementary School |
308 | — | |
|
Middle School
Plank Junior High School |
308 | Not in DB | |
|
High School
Oswego East High School |
308 | Not in DB | |
Property History
| DATE: | EVENT: | PRICE: | SOURCE: |
|---|
Room Specifics
Total Bedrooms: 4
Bedrooms Above Ground: 4
Bedrooms Below Ground: 0
Dimensions: —
Floor Type: Carpet
Dimensions: —
Floor Type: Carpet
Dimensions: —
Floor Type: Carpet
Full Bathrooms: 4
Bathroom Amenities: Whirlpool,Separate Shower,Double Sink
Bathroom in Basement: 0
Rooms: Bonus Room,Breakfast Room,Den,Gallery,Great Room,Loft,Recreation Room,Sitting Room,Sun Room,Utility Room-1st Floor
Basement Description: Exterior Access
Other Specifics
| 3 | |
| Concrete Perimeter | |
| Concrete | |
| Deck, Patio | |
| Landscaped,Pond(s),Water View | |
| 138X90 | |
| — | |
| Full | |
| Vaulted/Cathedral Ceilings, Bar-Wet | |
| Range, Microwave, Dishwasher, Refrigerator, Bar Fridge, Washer, Dryer, Disposal | |
| Not in DB | |
| Sidewalks, Street Lights, Street Paved | |
| — | |
| — | |
| Gas Log, Gas Starter |
Tax History
| Year | Property Taxes |
|---|
Contact Agent
Nearby Similar Homes
Nearby Sold Comparables
Contact Agent
Listing Provided By
Coldwell Banker The Real Estate Group










