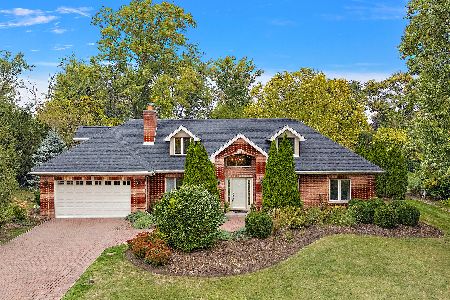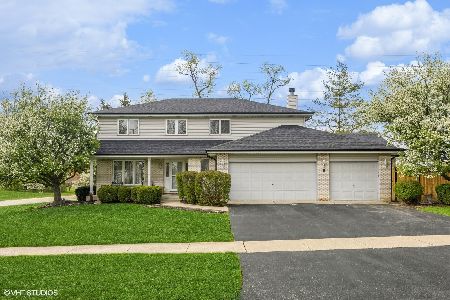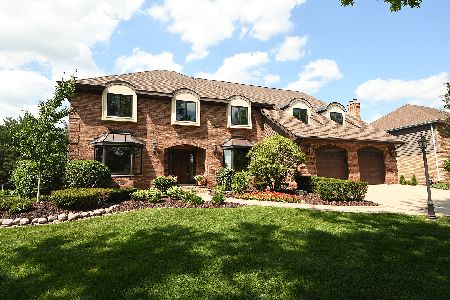12531 Lucille Lane, Palos Park, Illinois 60464
$612,500
|
Sold
|
|
| Status: | Closed |
| Sqft: | 4,361 |
| Cost/Sqft: | $144 |
| Beds: | 4 |
| Baths: | 4 |
| Year Built: | 1993 |
| Property Taxes: | $11,464 |
| Days On Market: | 2909 |
| Lot Size: | 0,27 |
Description
Seller says sell!!! Reduced again!!!Welcome to this custom built open floorplan beauty. Its 4361 sf have been lovingly cared for and updated for the last 10 yrs. with great attention to detail. News include the spectacular master bath remodel w/newly finished vanity , the new custom front door, the huge kitchen with PROFESSIONALLY FINISHED CABINETS. granite & stainless, powder room remodel, new gorgeous entry chandelier, newer carpet, new oak flooring on main floor, new garage doors, new roof 2008, new HVAC 2011 & pool refurbished in 2016.The lake and easement areas add to the spacious feel of the pie-shaped lot which offers 2 backyard areas...one with secluded inground pool & another overlooking the lake. The finished full basement features a large wet bar, full bath(for possible related living)plus rec & exercise areas & loads of unfinished storage. Spectacular, panoramic view of Lake Lucille...go fishing, take out your paddle boat, ice skate, or build igloos!
Property Specifics
| Single Family | |
| — | |
| — | |
| 1993 | |
| Full | |
| — | |
| Yes | |
| 0.27 |
| Cook | |
| — | |
| 0 / Not Applicable | |
| None | |
| Lake Michigan | |
| Public Sewer | |
| 09824748 | |
| 23283010210000 |
Nearby Schools
| NAME: | DISTRICT: | DISTANCE: | |
|---|---|---|---|
|
Grade School
Palos West Elementary School |
118 | — | |
|
Middle School
Palos South Middle School |
118 | Not in DB | |
|
High School
Amos Alonzo Stagg High School |
230 | Not in DB | |
Property History
| DATE: | EVENT: | PRICE: | SOURCE: |
|---|---|---|---|
| 26 Apr, 2018 | Sold | $612,500 | MRED MLS |
| 28 Mar, 2018 | Under contract | $629,000 | MRED MLS |
| — | Last price change | $659,000 | MRED MLS |
| 2 Jan, 2018 | Listed for sale | $695,000 | MRED MLS |
Room Specifics
Total Bedrooms: 5
Bedrooms Above Ground: 4
Bedrooms Below Ground: 1
Dimensions: —
Floor Type: Carpet
Dimensions: —
Floor Type: Carpet
Dimensions: —
Floor Type: Carpet
Dimensions: —
Floor Type: —
Full Bathrooms: 4
Bathroom Amenities: Whirlpool,Separate Shower
Bathroom in Basement: 1
Rooms: Bedroom 5,Sun Room,Office
Basement Description: Finished
Other Specifics
| 3 | |
| — | |
| Concrete | |
| Patio, In Ground Pool | |
| Cul-De-Sac,Irregular Lot,Lake Front,Pond(s),Water Rights,Water View | |
| 190X145X58X145 | |
| — | |
| Full | |
| Vaulted/Cathedral Ceilings, Bar-Wet, Hardwood Floors, In-Law Arrangement, First Floor Laundry, First Floor Full Bath | |
| Double Oven, Dishwasher, Refrigerator, Washer, Dryer, Stainless Steel Appliance(s), Cooktop | |
| Not in DB | |
| Horse-Riding Trails, Water Rights, Street Lights, Street Paved | |
| — | |
| — | |
| Gas Log |
Tax History
| Year | Property Taxes |
|---|---|
| 2018 | $11,464 |
Contact Agent
Nearby Similar Homes
Nearby Sold Comparables
Contact Agent
Listing Provided By
Coldwell Banker Residential







