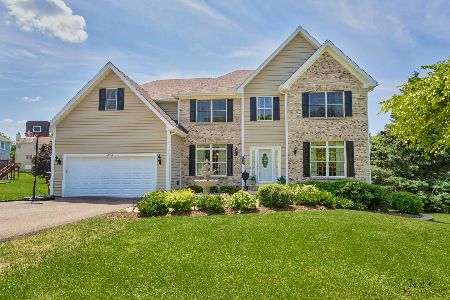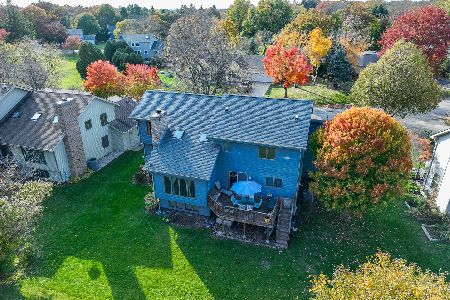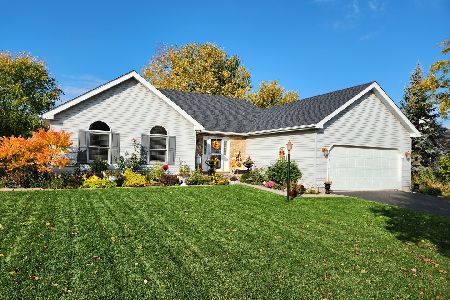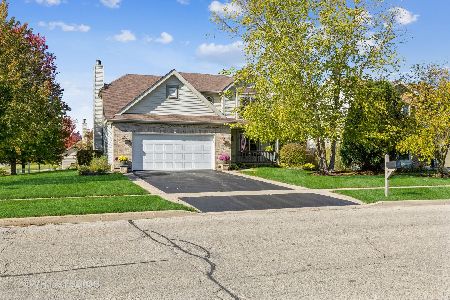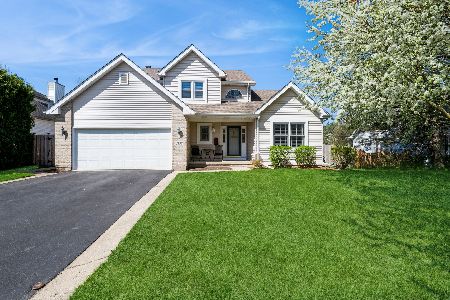1254 Tara Drive, Woodstock, Illinois 60098
$305,000
|
Sold
|
|
| Status: | Closed |
| Sqft: | 2,450 |
| Cost/Sqft: | $129 |
| Beds: | 4 |
| Baths: | 3 |
| Year Built: | 1995 |
| Property Taxes: | $7,752 |
| Days On Market: | 1869 |
| Lot Size: | 0,22 |
Description
Model Home! This gorgeous home has been lovingly modernized from top to bottom. The flow is amazing and ideally functional. Set upon a lovely lot, close to the square, city park and a playpark out your front door. Updated kitchen and baths featuring quartz countertops. The cozy family room with wood burning fireplace and formal dining and living room is an entertainers dream. Oversized bedrooms and beautiful master suite with walk in closet. Finished recreation room in the basement with a large area for storage. The screened in deck overlooks the fenced yard with new deck and above ground pool. A pleasure to show.
Property Specifics
| Single Family | |
| — | |
| Traditional | |
| 1995 | |
| Full | |
| — | |
| No | |
| 0.22 |
| Mc Henry | |
| — | |
| 0 / Not Applicable | |
| None | |
| Public | |
| Public Sewer | |
| 10943451 | |
| 1307326010 |
Nearby Schools
| NAME: | DISTRICT: | DISTANCE: | |
|---|---|---|---|
|
Grade School
Westwood Elementary School |
200 | — | |
|
Middle School
Creekside Middle School |
200 | Not in DB | |
|
High School
Woodstock High School |
200 | Not in DB | |
Property History
| DATE: | EVENT: | PRICE: | SOURCE: |
|---|---|---|---|
| 12 Oct, 2018 | Sold | $230,000 | MRED MLS |
| 30 Sep, 2018 | Under contract | $245,000 | MRED MLS |
| — | Last price change | $247,500 | MRED MLS |
| 27 Aug, 2018 | Listed for sale | $247,500 | MRED MLS |
| 8 Feb, 2021 | Sold | $305,000 | MRED MLS |
| 30 Dec, 2020 | Under contract | $314,900 | MRED MLS |
| 15 Dec, 2020 | Listed for sale | $314,900 | MRED MLS |
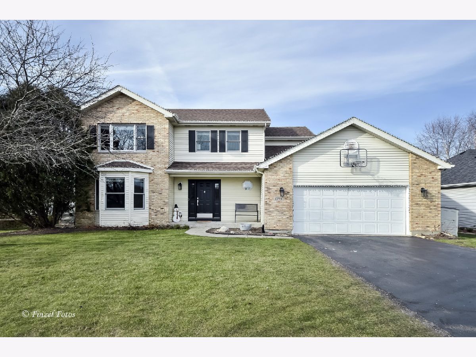
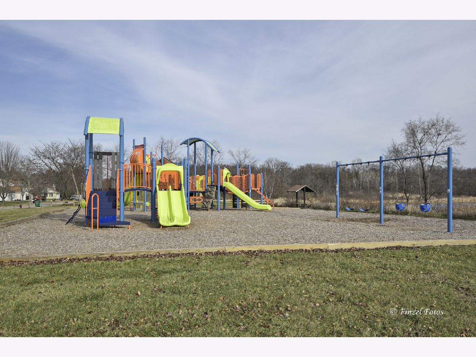
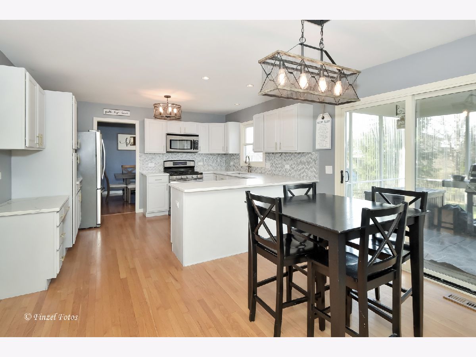
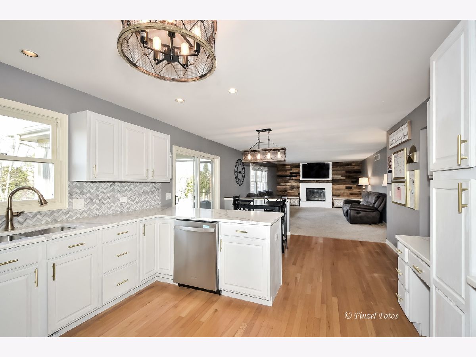
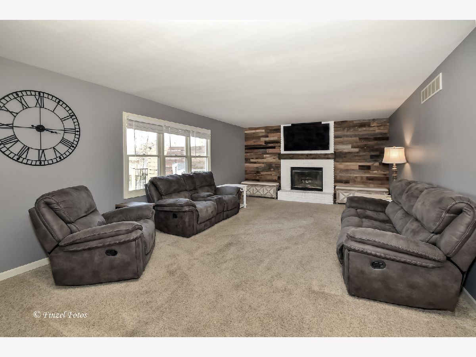
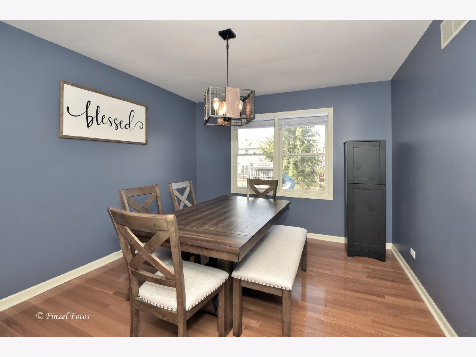
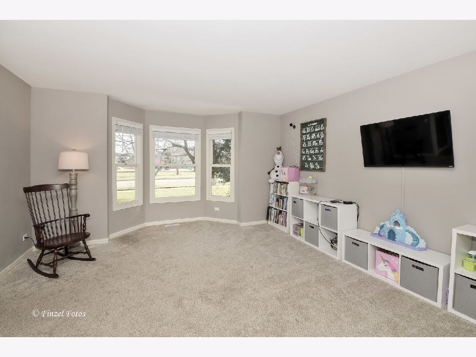
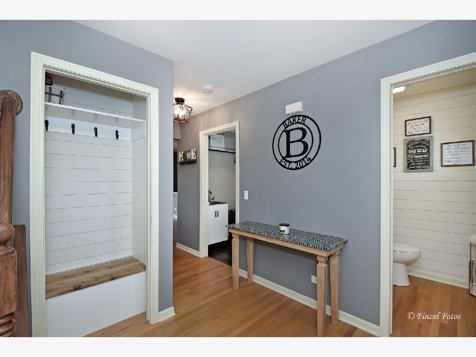
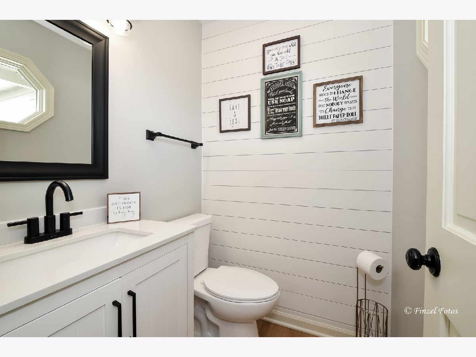
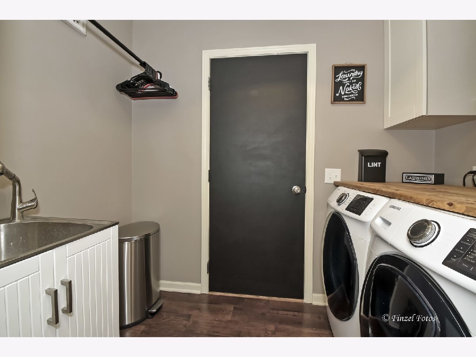
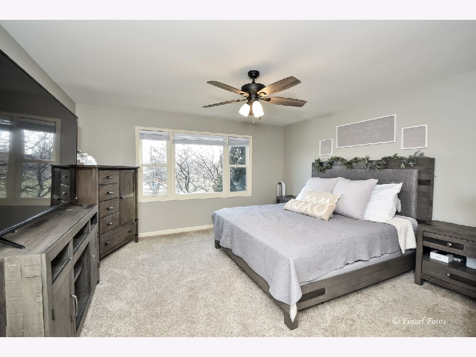
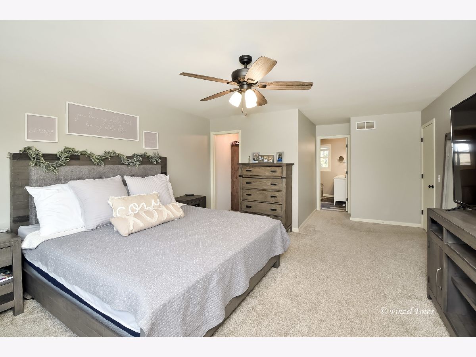
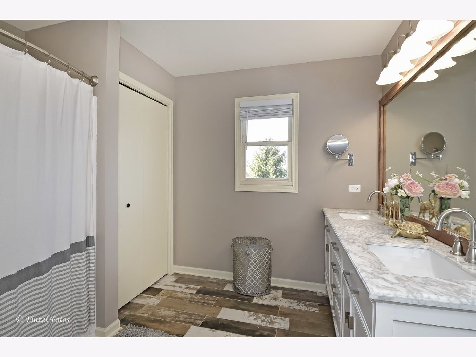
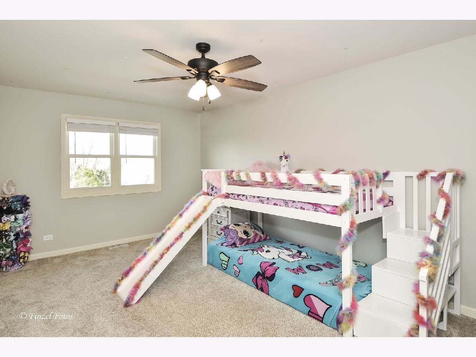
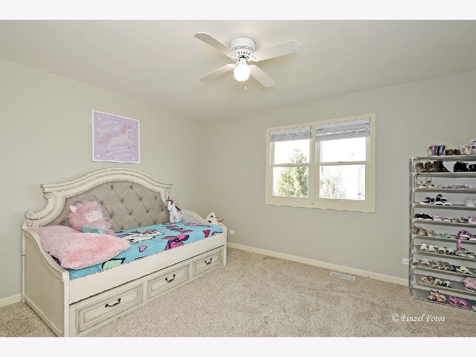
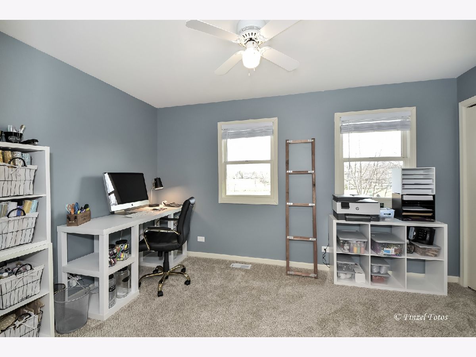
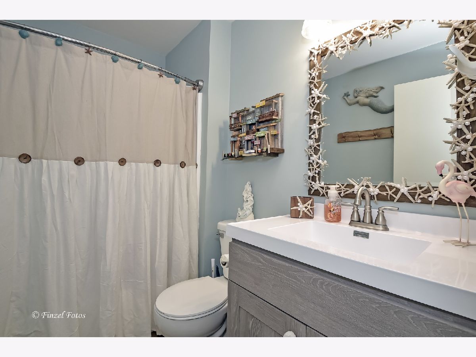
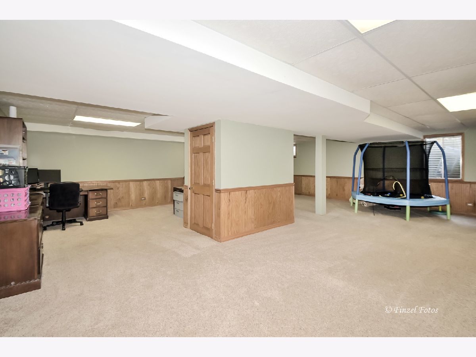
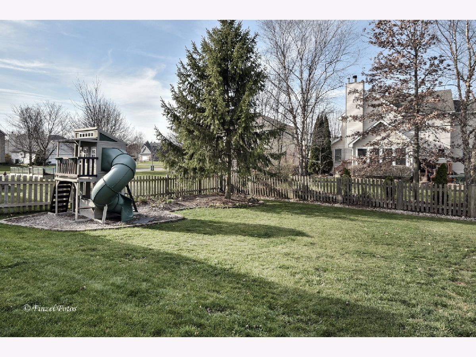
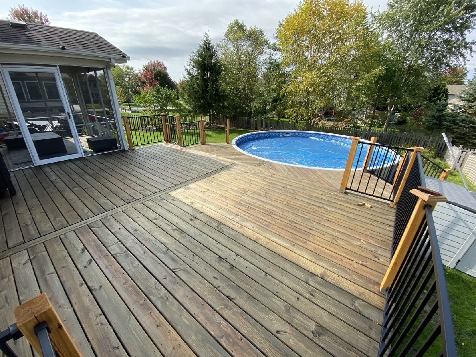
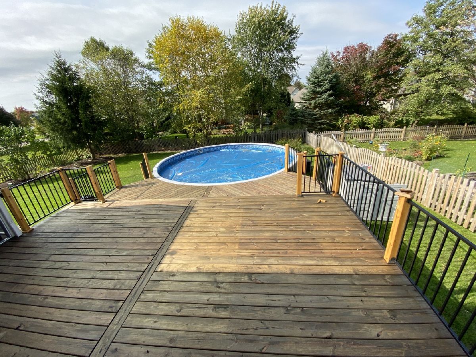
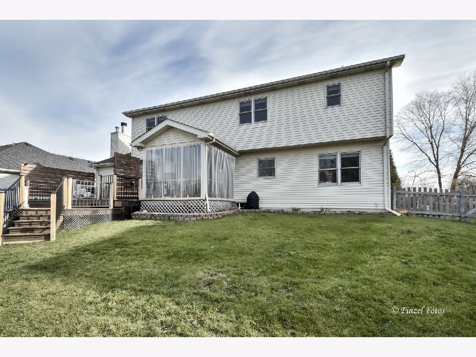
Room Specifics
Total Bedrooms: 4
Bedrooms Above Ground: 4
Bedrooms Below Ground: 0
Dimensions: —
Floor Type: Carpet
Dimensions: —
Floor Type: Carpet
Dimensions: —
Floor Type: Carpet
Full Bathrooms: 3
Bathroom Amenities: —
Bathroom in Basement: 0
Rooms: Recreation Room,Game Room,Other Room,Eating Area,Foyer
Basement Description: Finished,Storage Space
Other Specifics
| 2 | |
| Concrete Perimeter | |
| Asphalt | |
| Deck, Porch Screened, Screened Deck, Above Ground Pool | |
| Fenced Yard | |
| 75X130 | |
| Dormer | |
| Full | |
| Hardwood Floors, First Floor Laundry | |
| Range, Microwave, Dishwasher, Refrigerator, Washer, Dryer, Disposal | |
| Not in DB | |
| — | |
| — | |
| — | |
| Wood Burning, Gas Starter |
Tax History
| Year | Property Taxes |
|---|---|
| 2018 | $8,190 |
| 2021 | $7,752 |
Contact Agent
Nearby Similar Homes
Nearby Sold Comparables
Contact Agent
Listing Provided By
RE/MAX Plaza

