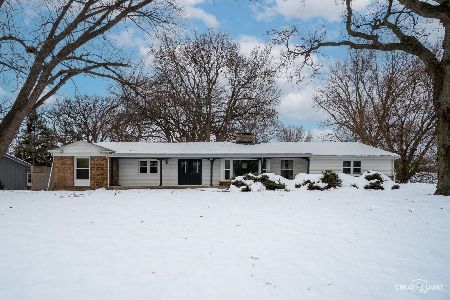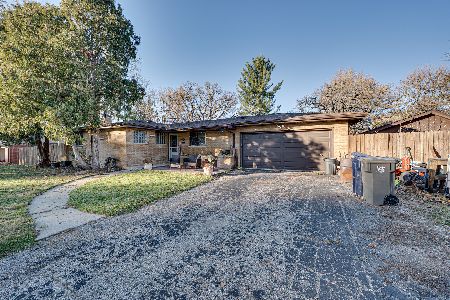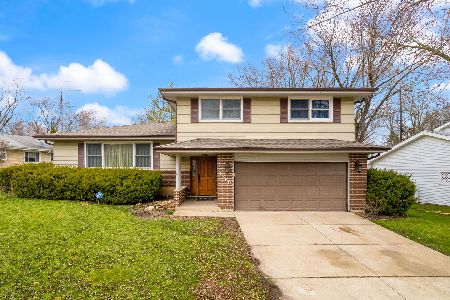1255 Crestview Drive, Elgin, Illinois 60123
$245,000
|
Sold
|
|
| Status: | Closed |
| Sqft: | 2,224 |
| Cost/Sqft: | $112 |
| Beds: | 3 |
| Baths: | 3 |
| Year Built: | 1968 |
| Property Taxes: | $6,047 |
| Days On Market: | 3607 |
| Lot Size: | 0,00 |
Description
METICULOUS RENOVATION of a Pace Construction home! 2224 square feet of inspiring living space plus finished basement! All new interior including kitchen w/quality cabinetry, stainless appliances & granite c-tops! Gorgeous new hardwood floors, carpeting & beautiful, modern decor! Huge lower level family room w/massive brick fireplace & 3rd (shower) bath! Stunning upper level baths, incl stylish tile tub surrounds, more granite & master bath w/double sink. Unsurpassed quality of construction & craftsmanship throughout... Seeing is believing!!! Large corner fenced lot with patio. 2-1/2 car garage.
Property Specifics
| Single Family | |
| — | |
| Quad Level | |
| 1968 | |
| Full | |
| — | |
| No | |
| — |
| Kane | |
| Century Oaks East | |
| 0 / Not Applicable | |
| None | |
| Public | |
| Public Sewer | |
| 09163893 | |
| 0603452001 |
Nearby Schools
| NAME: | DISTRICT: | DISTANCE: | |
|---|---|---|---|
|
Grade School
Century Oaks Elementary School |
46 | — | |
|
Middle School
Kimball Middle School |
46 | Not in DB | |
|
High School
Larkin High School |
46 | Not in DB | |
Property History
| DATE: | EVENT: | PRICE: | SOURCE: |
|---|---|---|---|
| 29 Jan, 2010 | Sold | $215,000 | MRED MLS |
| 20 Nov, 2009 | Under contract | $229,900 | MRED MLS |
| 2 Jun, 2009 | Listed for sale | $229,900 | MRED MLS |
| 13 Jun, 2016 | Sold | $245,000 | MRED MLS |
| 24 Apr, 2016 | Under contract | $249,900 | MRED MLS |
| 11 Mar, 2016 | Listed for sale | $249,900 | MRED MLS |
Room Specifics
Total Bedrooms: 3
Bedrooms Above Ground: 3
Bedrooms Below Ground: 0
Dimensions: —
Floor Type: Carpet
Dimensions: —
Floor Type: Carpet
Full Bathrooms: 3
Bathroom Amenities: Double Sink
Bathroom in Basement: 0
Rooms: Foyer,Recreation Room
Basement Description: Finished,Sub-Basement
Other Specifics
| 2 | |
| Concrete Perimeter | |
| Concrete | |
| Patio, Storms/Screens | |
| Corner Lot,Fenced Yard | |
| 179X130X70X105 | |
| — | |
| Full | |
| Hardwood Floors, Wood Laminate Floors | |
| Double Oven, Dishwasher, Refrigerator, Washer, Dryer, Disposal | |
| Not in DB | |
| Street Paved | |
| — | |
| — | |
| Wood Burning |
Tax History
| Year | Property Taxes |
|---|---|
| 2010 | $6,162 |
| 2016 | $6,047 |
Contact Agent
Nearby Similar Homes
Nearby Sold Comparables
Contact Agent
Listing Provided By
RE/MAX Horizon







