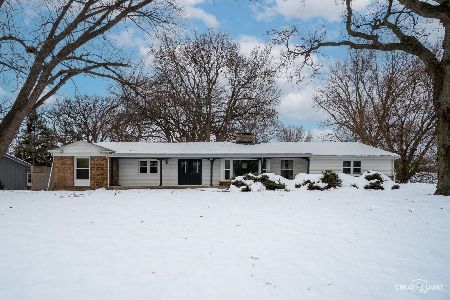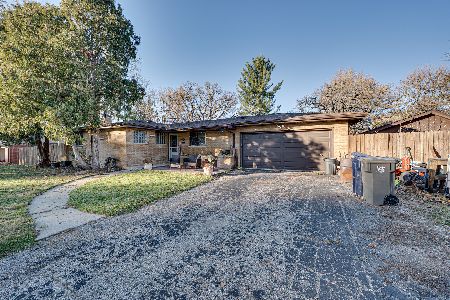1260 Crestview Drive, Elgin, Illinois 60123
$210,000
|
Sold
|
|
| Status: | Closed |
| Sqft: | 1,800 |
| Cost/Sqft: | $122 |
| Beds: | 3 |
| Baths: | 2 |
| Year Built: | 1968 |
| Property Taxes: | $5,412 |
| Days On Market: | 3056 |
| Lot Size: | 0,24 |
Description
Huge 3 bed 2 bath split level on tree lined street, massive corner lot. Move in ready, fenced in back yard with a brick patio, wood deck and 3 season room. Mature landscaping. Fresh paint, New roof, Newer A/C. Bedrooms on upper level. Remodeled kitchen with sliding glass door to the rear deck. Walk-out family room with wood burning fireplace, gas starter. 2 car attached garage with a concrete driveway. Basement with a dry bar for entertaining. Walking distance to schools. Close to I-90, US-20 and Metra.
Property Specifics
| Single Family | |
| — | |
| Tri-Level | |
| 1968 | |
| Partial | |
| — | |
| No | |
| 0.24 |
| Kane | |
| — | |
| 0 / Not Applicable | |
| None | |
| Public | |
| Public Sewer | |
| 09749211 | |
| 0603404021 |
Property History
| DATE: | EVENT: | PRICE: | SOURCE: |
|---|---|---|---|
| 24 Jan, 2018 | Sold | $210,000 | MRED MLS |
| 15 Dec, 2017 | Under contract | $219,800 | MRED MLS |
| — | Last price change | $224,800 | MRED MLS |
| 13 Sep, 2017 | Listed for sale | $229,800 | MRED MLS |
Room Specifics
Total Bedrooms: 3
Bedrooms Above Ground: 3
Bedrooms Below Ground: 0
Dimensions: —
Floor Type: Carpet
Dimensions: —
Floor Type: Carpet
Full Bathrooms: 2
Bathroom Amenities: Double Sink
Bathroom in Basement: 0
Rooms: No additional rooms
Basement Description: Partially Finished,Crawl
Other Specifics
| 2 | |
| Concrete Perimeter | |
| Concrete | |
| Deck, Patio, Porch Screened | |
| Corner Lot,Fenced Yard | |
| 130X80 | |
| Finished,Unfinished | |
| None | |
| Bar-Dry, Hardwood Floors, First Floor Full Bath | |
| Range, Microwave, Dishwasher, Refrigerator, Freezer, Washer, Dryer, Disposal, Range Hood | |
| Not in DB | |
| — | |
| — | |
| — | |
| Wood Burning, Gas Starter |
Tax History
| Year | Property Taxes |
|---|---|
| 2018 | $5,412 |
Contact Agent
Nearby Similar Homes
Nearby Sold Comparables
Contact Agent
Listing Provided By
Thornton Properties of Chicago INC





