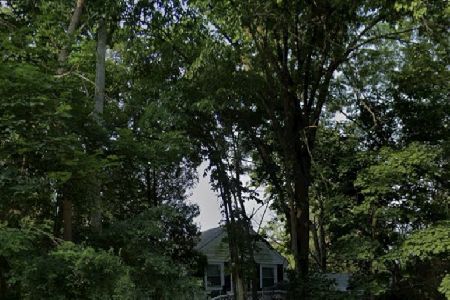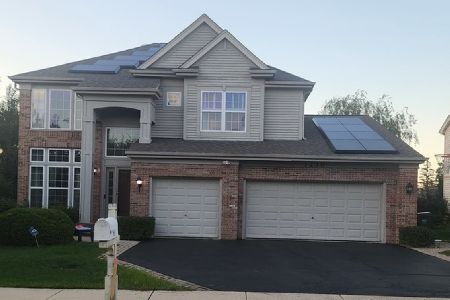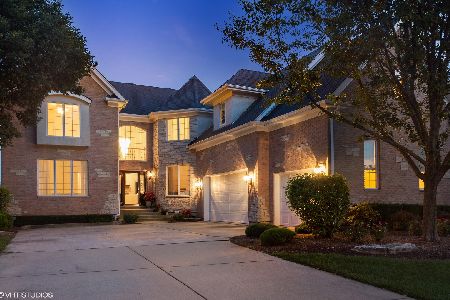1255 Lakeview Drive, Palatine, Illinois 60067
$605,000
|
Sold
|
|
| Status: | Closed |
| Sqft: | 5,039 |
| Cost/Sqft: | $119 |
| Beds: | 5 |
| Baths: | 5 |
| Year Built: | 2000 |
| Property Taxes: | $12,766 |
| Days On Market: | 2003 |
| Lot Size: | 0,21 |
Description
What a fabulous place to retreat, work from home and or entertain with plenty of space, in this stunning water front home. This brick home has water views from every room, offering an open floor plan, several home office options, vaulted ceilings, walk out lower level and five bedrooms. A two-story foyer opens to a gracious formal living room with lots of light and views of the pond, formal dining room, spacious kitchen with new appliances, breakfast bar and two-story great room with fireplace, opening to deck and lush yard. There's also a private library with new built in desk and shelving and French doors. Upstairs has generous master suite with sitting area, spa-like bath and spacious walk in closet. Two other bedrooms share a full bath and the fourth ensuite bedroom is ideal for second master with additional sitting room or office. The walk out lower level is ideal for parties or home-schooling with custom media room, large gym, full bar and game room, fifth bedroom, and a newly updated spa-bathroom with steam shower. There's also a 700-bottle wine room, plenty of storage, and opens to the back yard patio and private shoreline of the lake. Fresh paint throughout. Main floor laundry room. Three-car tandem garage has perfect set up for charging the electric car, room for bikes, and a newly epoxied floor. Great neighborhood tucked away from it all, but with easy access to shopping, dining, schools and downtown Palatine and the Metra train station.
Property Specifics
| Single Family | |
| — | |
| Colonial | |
| 2000 | |
| Full,Walkout | |
| WEDGEWOOD | |
| Yes | |
| 0.21 |
| Cook | |
| Lakeside Estates | |
| 800 / Annual | |
| Insurance,Lake Rights | |
| Lake Michigan | |
| Public Sewer | |
| 10800915 | |
| 02092040250000 |
Nearby Schools
| NAME: | DISTRICT: | DISTANCE: | |
|---|---|---|---|
|
Grade School
Stuart R Paddock School |
15 | — | |
|
Middle School
Walter R Sundling Junior High Sc |
15 | Not in DB | |
|
High School
Palatine High School |
211 | Not in DB | |
Property History
| DATE: | EVENT: | PRICE: | SOURCE: |
|---|---|---|---|
| 28 Aug, 2020 | Sold | $605,000 | MRED MLS |
| 1 Aug, 2020 | Under contract | $599,000 | MRED MLS |
| 30 Jul, 2020 | Listed for sale | $599,000 | MRED MLS |
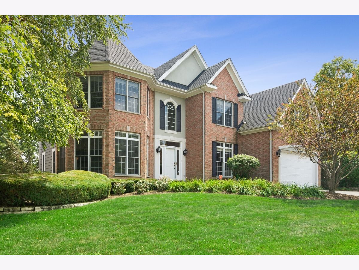
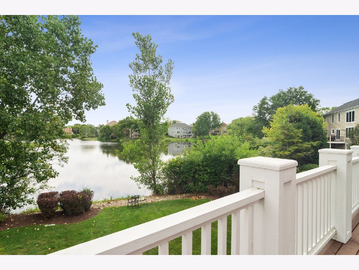
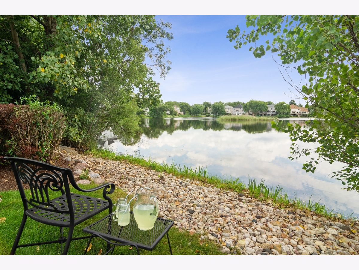
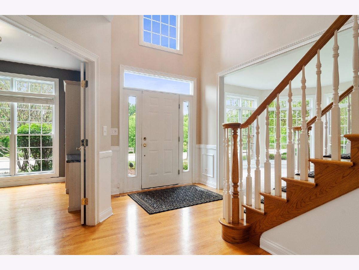
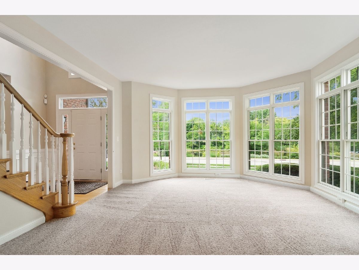
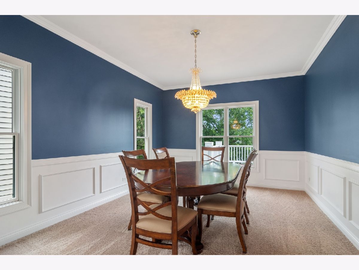
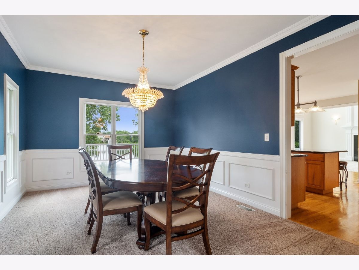
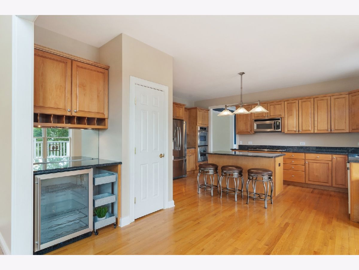
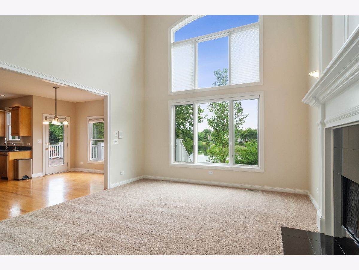
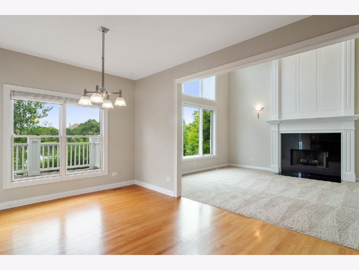
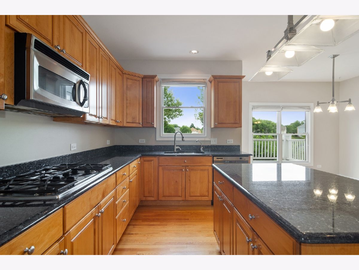
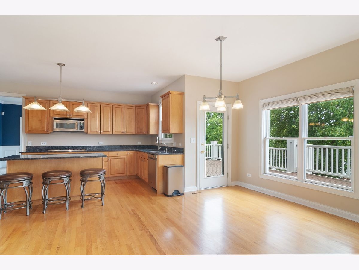
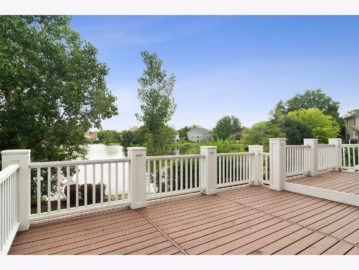
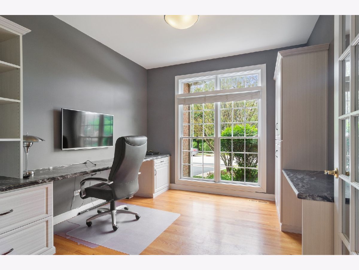
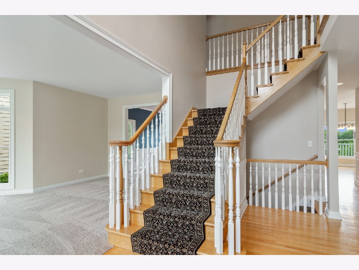
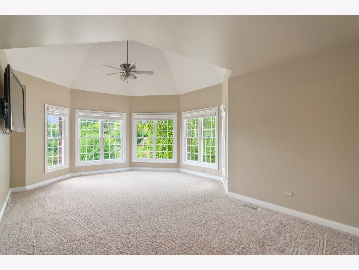
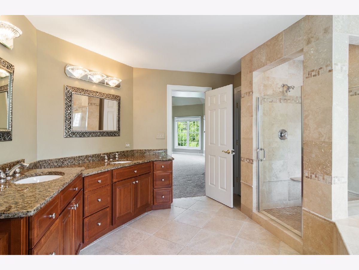
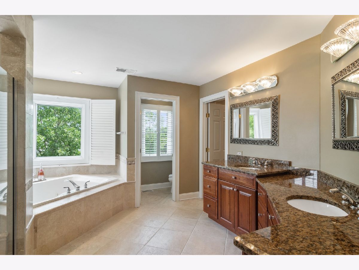
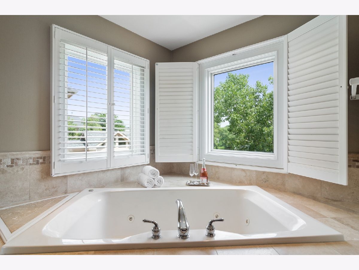
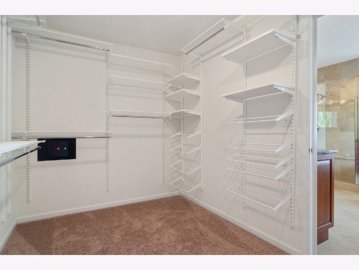
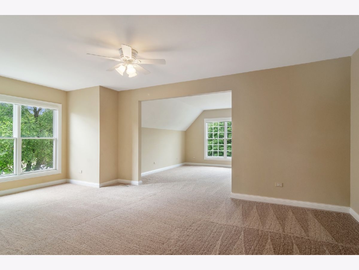
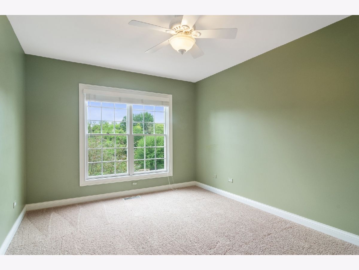
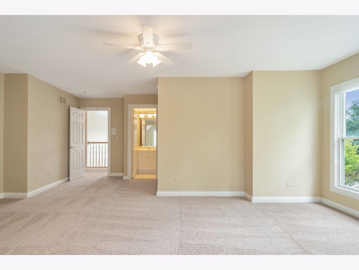
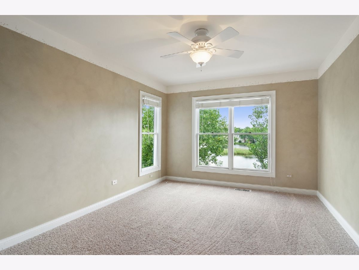
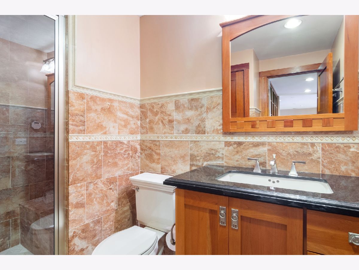
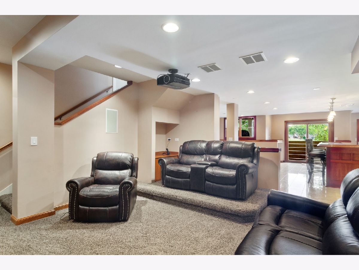
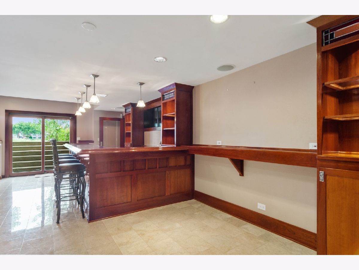
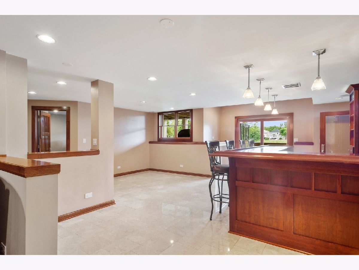
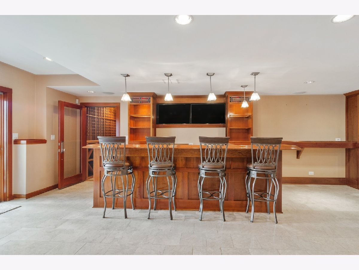
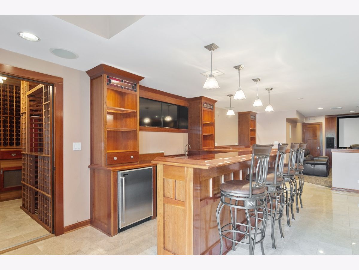
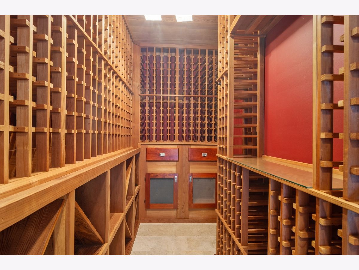
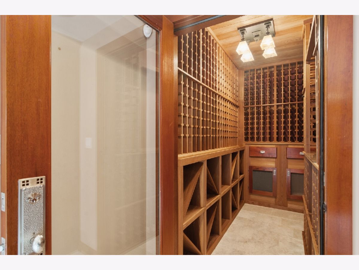
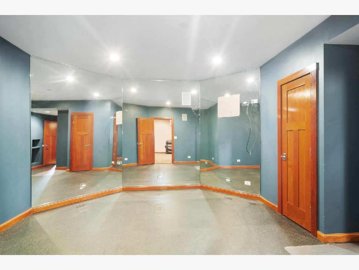
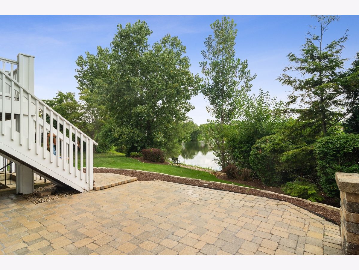
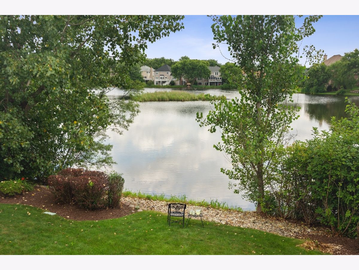
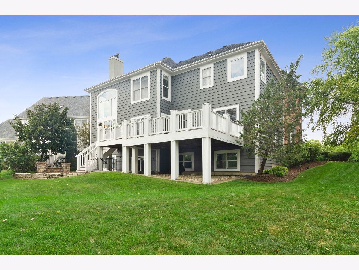
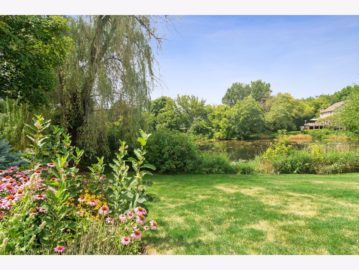
Room Specifics
Total Bedrooms: 5
Bedrooms Above Ground: 5
Bedrooms Below Ground: 0
Dimensions: —
Floor Type: Carpet
Dimensions: —
Floor Type: Carpet
Dimensions: —
Floor Type: Carpet
Dimensions: —
Floor Type: —
Full Bathrooms: 5
Bathroom Amenities: Whirlpool,Separate Shower,Steam Shower,Double Sink
Bathroom in Basement: 1
Rooms: Library,Great Room,Sitting Room,Bedroom 5,Exercise Room,Theatre Room,Foyer,Other Room
Basement Description: Finished
Other Specifics
| 3 | |
| Concrete Perimeter | |
| Asphalt | |
| Balcony, Patio | |
| Wetlands adjacent,Landscaped,Pond(s),Water View | |
| 9230 | |
| Full | |
| Full | |
| Sauna/Steam Room, Bar-Wet, Hardwood Floors, In-Law Arrangement, First Floor Laundry, Walk-In Closet(s) | |
| Double Oven, Range, Microwave, Dishwasher, Refrigerator, Freezer, Washer, Dryer, Disposal, Stainless Steel Appliance(s), Wine Refrigerator, Water Softener | |
| Not in DB | |
| Lake, Water Rights, Street Paved | |
| — | |
| — | |
| Gas Log |
Tax History
| Year | Property Taxes |
|---|---|
| 2020 | $12,766 |
Contact Agent
Nearby Similar Homes
Nearby Sold Comparables
Contact Agent
Listing Provided By
Jameson Sotheby's International Realty

