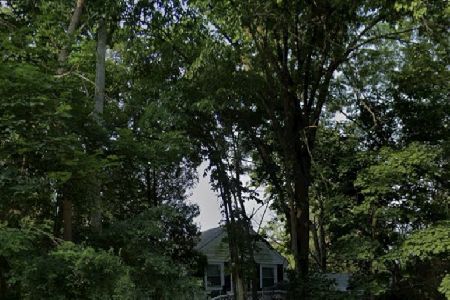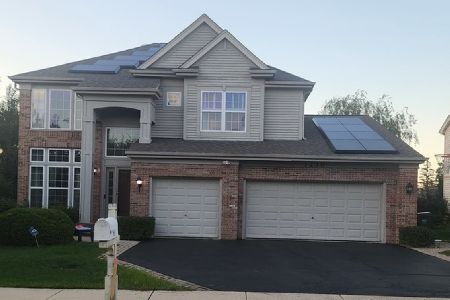1265 Lakeview Drive, Palatine, Illinois 60067
$670,000
|
Sold
|
|
| Status: | Closed |
| Sqft: | 6,000 |
| Cost/Sqft: | $117 |
| Beds: | 5 |
| Baths: | 5 |
| Year Built: | 2002 |
| Property Taxes: | $19,200 |
| Days On Market: | 1966 |
| Lot Size: | 0,32 |
Description
Priced to sell! Spectacular brick and stone custom lakefront home built by Dior with gorgeous water views. Over 6000 sqft on 3 levels including finished walk-out basement. Master bath with new quartz counters, shower drains, plumbing! Beautiful white kitchen with professional stainless steel appliances with cooktop, double oven, custom vent hood, stone counters and backsplash. The open entertaining space features a two level island with counter seating, large table space and gathering room opening to the deck. The spacious family room features a brick fireplace and wet bar for entertaining. Large study perfect for working at home. Recently refinished dark hardwood floors throughout the 1st floor, arched doorways and pillars. The master suite - a peaceful retreat with fireplace and lux spa bath. 3 additional bedrooms served by 2 full baths complete 2nd floor. The finished walkout basement includes full bar with professional refrigerator, ice maker, sink. 5th bedroom and full bath, recreation room. New furnace 2018, new A/C 2015. Professionally landscaped, deck, patio, 3 car heated garage. Convenient to Metra train.
Property Specifics
| Single Family | |
| — | |
| — | |
| 2002 | |
| Full,Walkout | |
| CUSTOM | |
| Yes | |
| 0.32 |
| Cook | |
| Lakeside Estates | |
| 800 / Annual | |
| Insurance | |
| Lake Michigan | |
| Public Sewer | |
| 10848375 | |
| 02092040280000 |
Nearby Schools
| NAME: | DISTRICT: | DISTANCE: | |
|---|---|---|---|
|
Grade School
Stuart R Paddock School |
15 | — | |
|
Middle School
Walter R Sundling Junior High Sc |
15 | Not in DB | |
|
High School
Palatine High School |
211 | Not in DB | |
Property History
| DATE: | EVENT: | PRICE: | SOURCE: |
|---|---|---|---|
| 30 Oct, 2020 | Sold | $670,000 | MRED MLS |
| 8 Sep, 2020 | Under contract | $699,900 | MRED MLS |
| 5 Sep, 2020 | Listed for sale | $699,900 | MRED MLS |
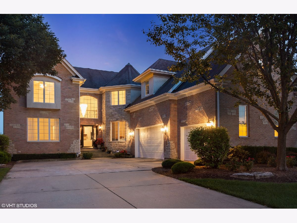
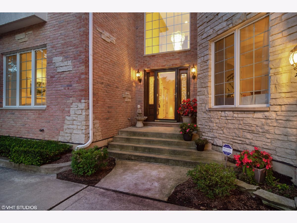
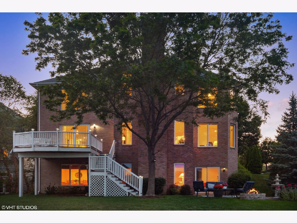
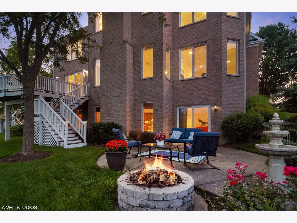
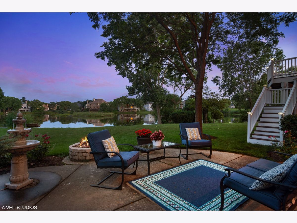
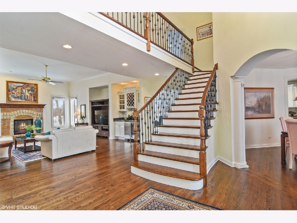
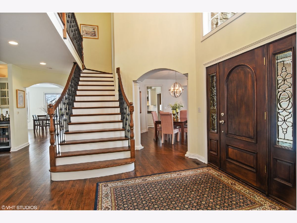
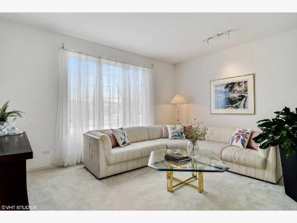
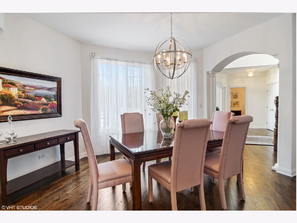
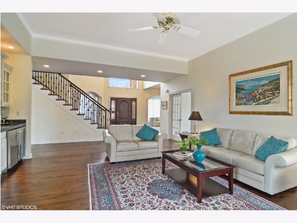
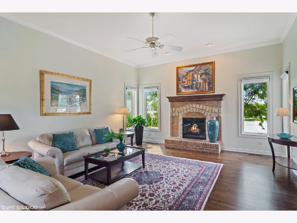
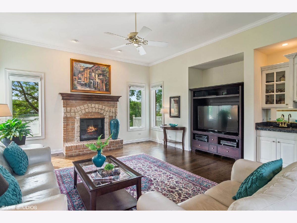
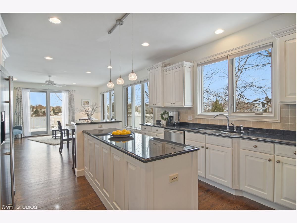
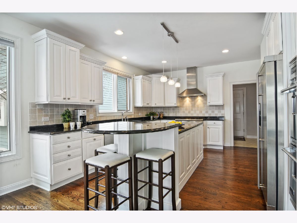
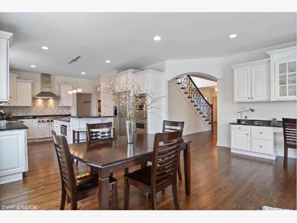
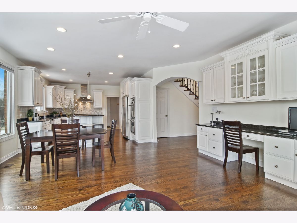
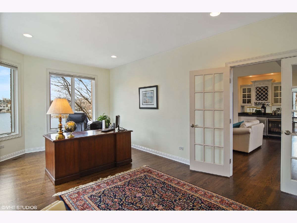
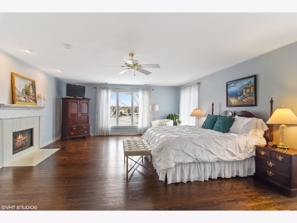
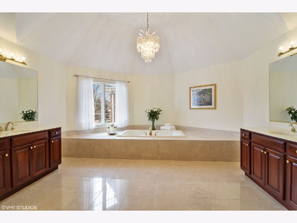
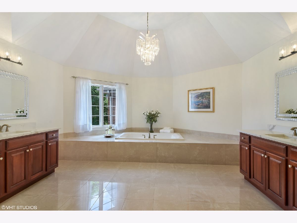
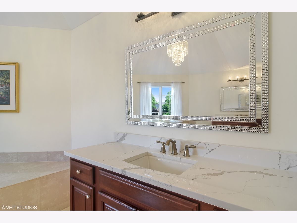
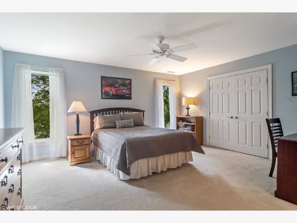
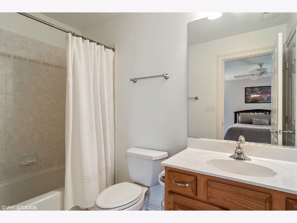
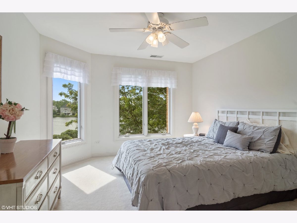
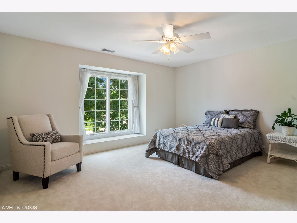
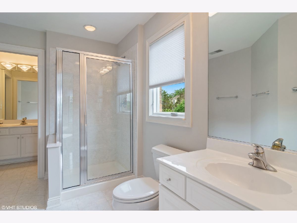
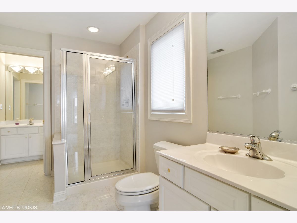
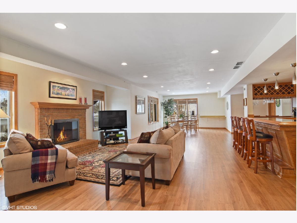
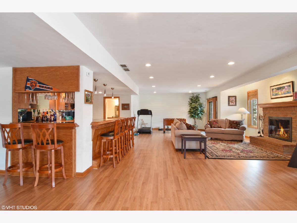
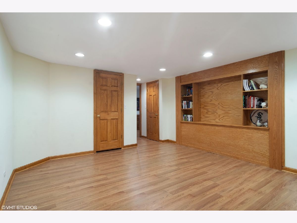
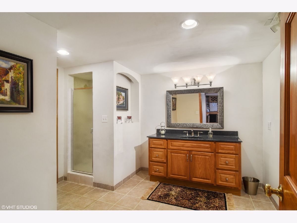
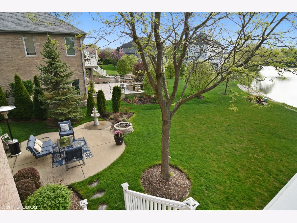
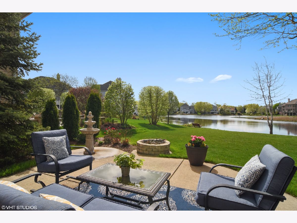
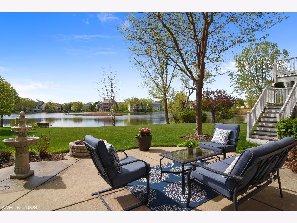
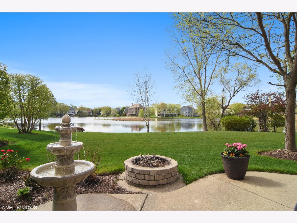
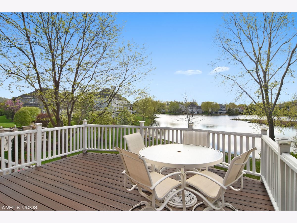
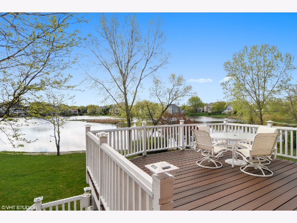
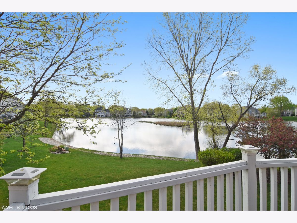
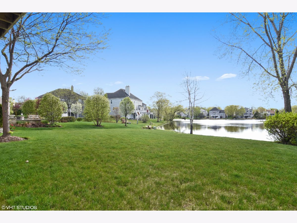
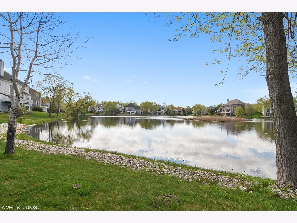
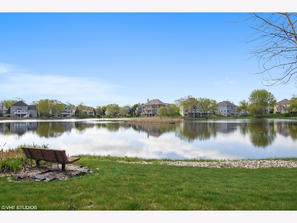
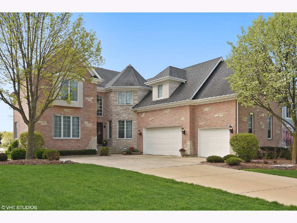
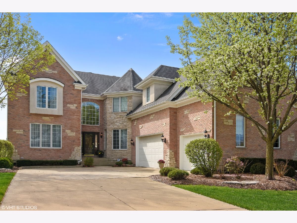
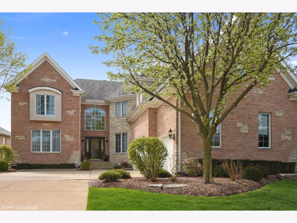
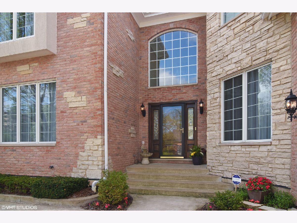
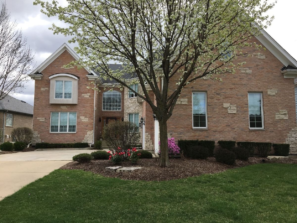
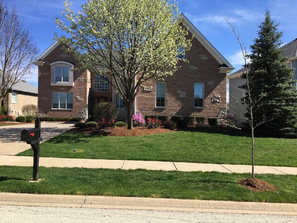
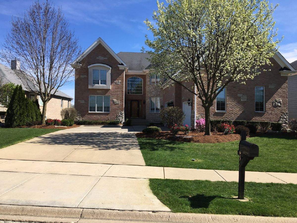
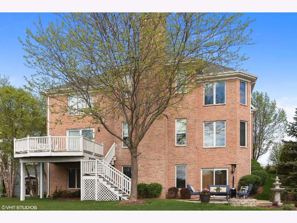
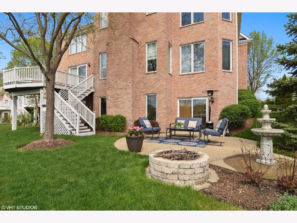
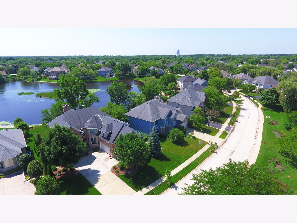
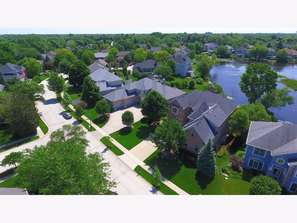
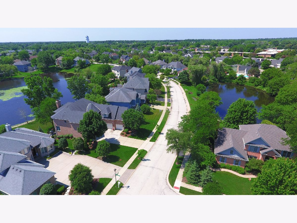
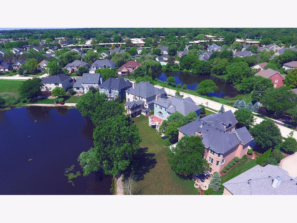
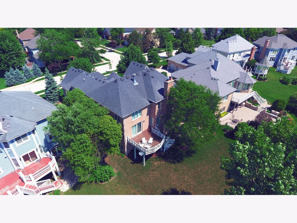
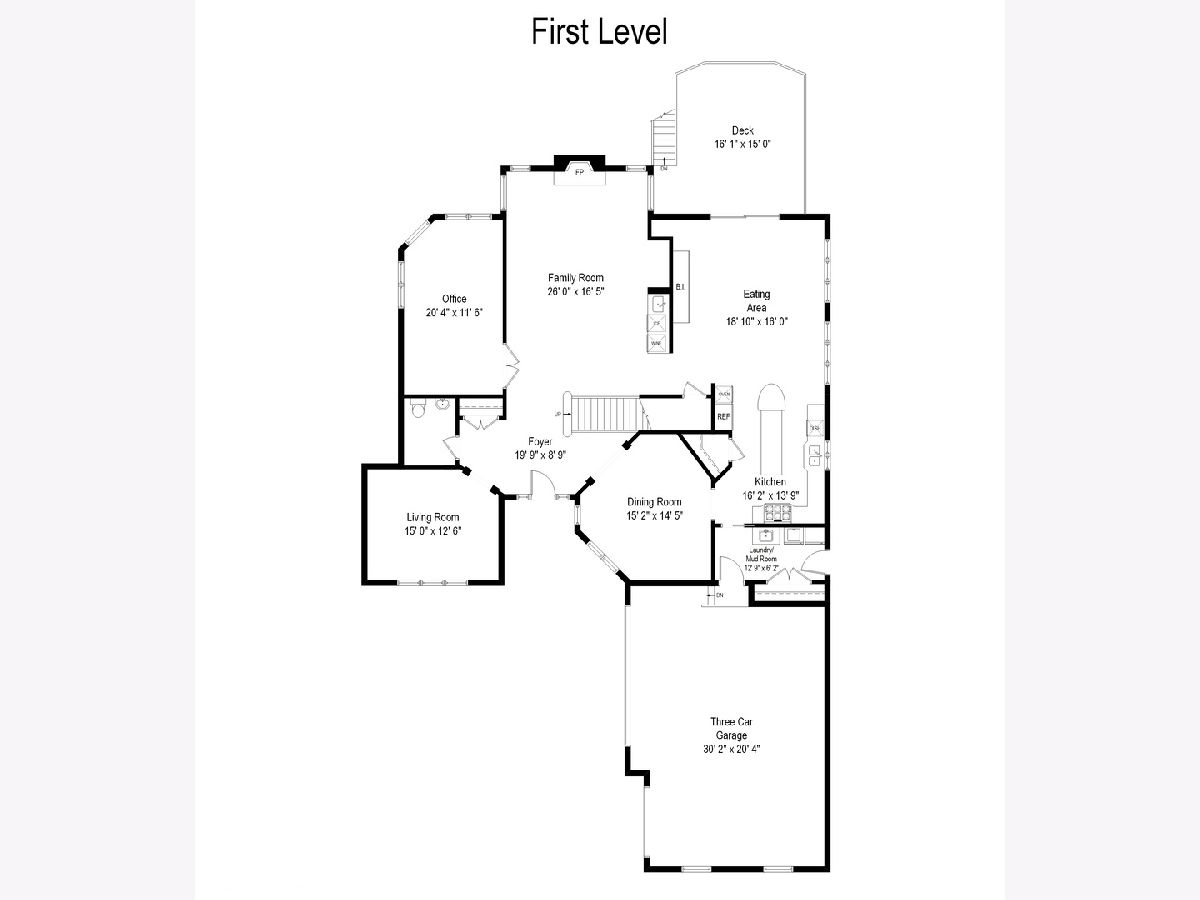
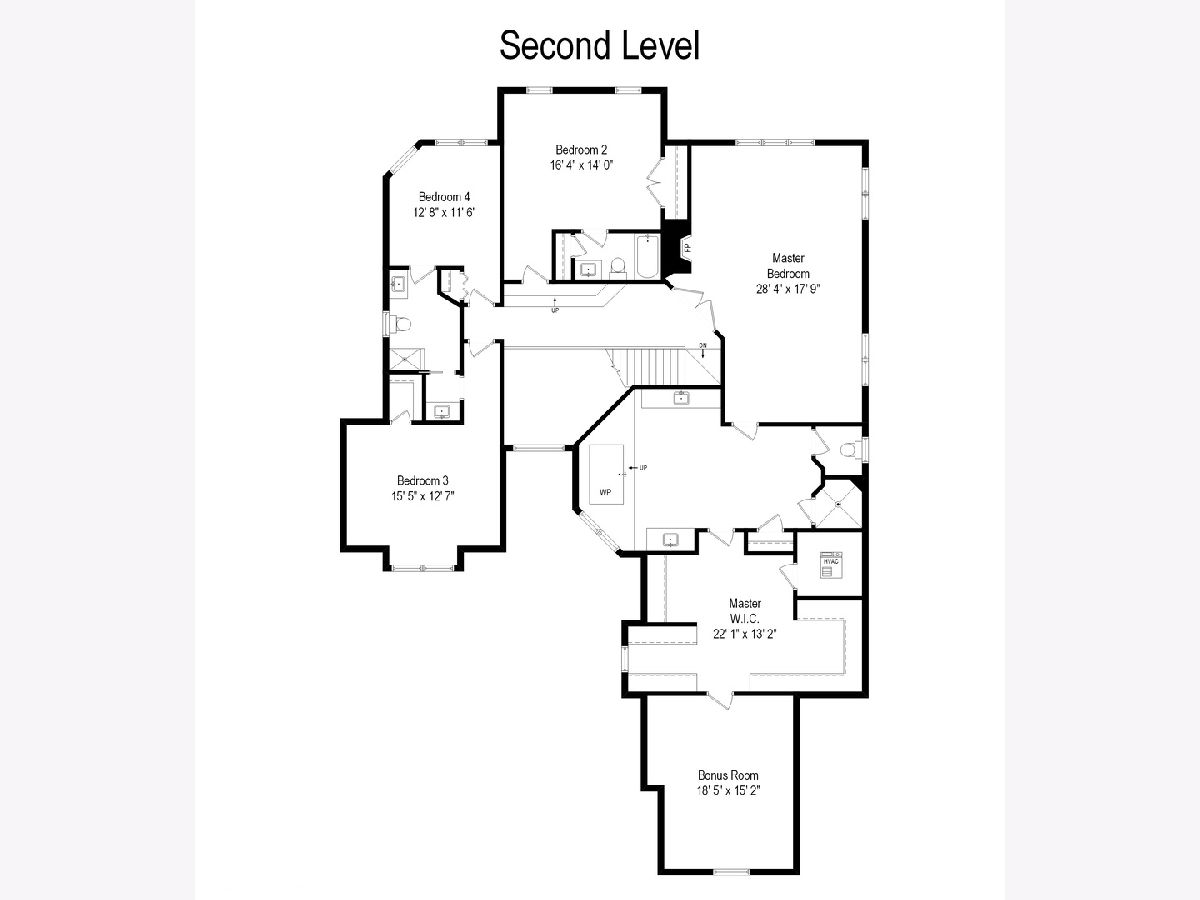
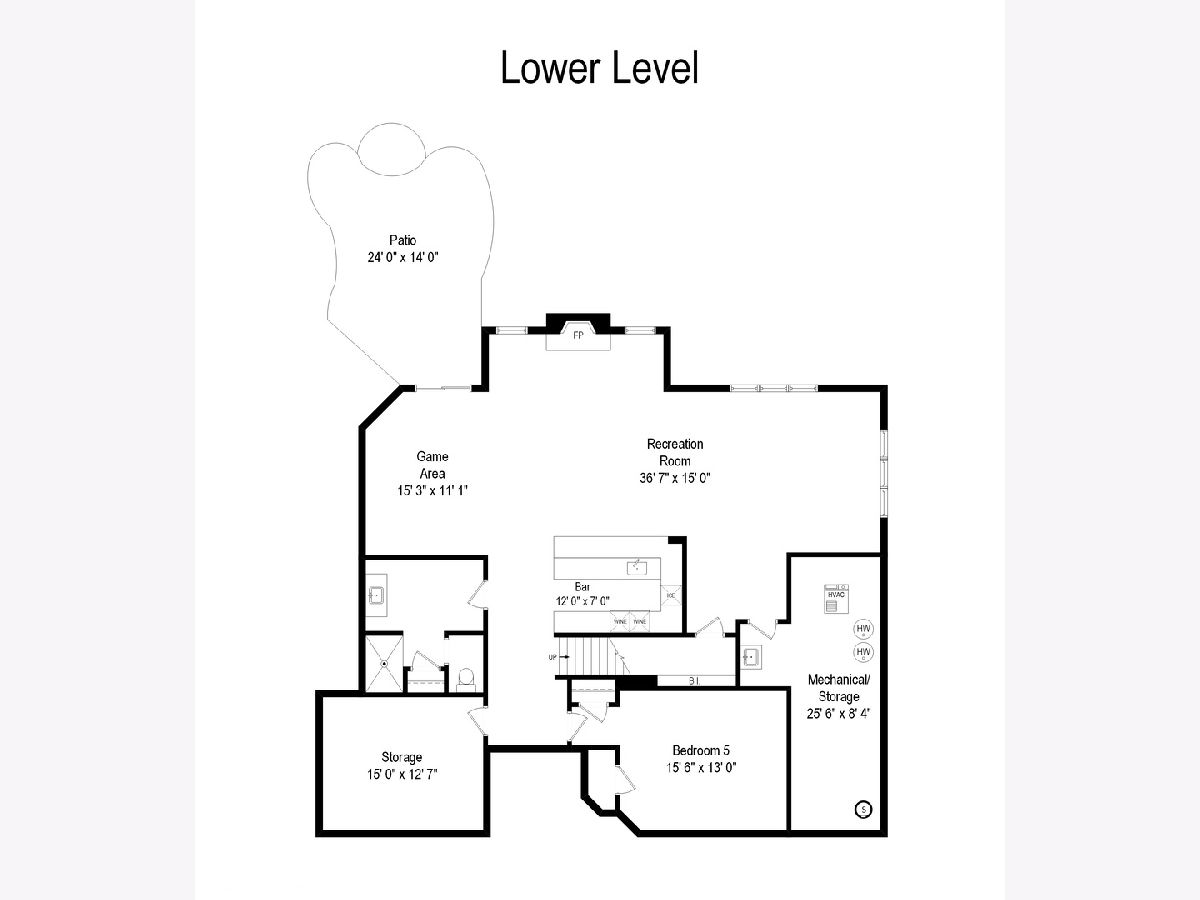
Room Specifics
Total Bedrooms: 5
Bedrooms Above Ground: 5
Bedrooms Below Ground: 0
Dimensions: —
Floor Type: Carpet
Dimensions: —
Floor Type: Carpet
Dimensions: —
Floor Type: Carpet
Dimensions: —
Floor Type: —
Full Bathrooms: 5
Bathroom Amenities: Whirlpool,Separate Shower
Bathroom in Basement: 1
Rooms: Bonus Room,Bedroom 5,Eating Area,Foyer,Game Room,Office,Recreation Room,Storage,Walk In Closet
Basement Description: Finished
Other Specifics
| 3 | |
| Concrete Perimeter | |
| Concrete | |
| Deck, Patio | |
| Lake Front,Landscaped | |
| 85X192X63X175 | |
| — | |
| Full | |
| Vaulted/Cathedral Ceilings, Bar-Wet, Hardwood Floors, First Floor Laundry | |
| Double Oven, Range, Dishwasher, Refrigerator, Washer, Dryer, Stainless Steel Appliance(s), Wine Refrigerator, Cooktop, Built-In Oven, Range Hood | |
| Not in DB | |
| Lake, Curbs, Sidewalks, Street Paved | |
| — | |
| — | |
| Wood Burning |
Tax History
| Year | Property Taxes |
|---|---|
| 2020 | $19,200 |
Contact Agent
Nearby Similar Homes
Nearby Sold Comparables
Contact Agent
Listing Provided By
Compass

