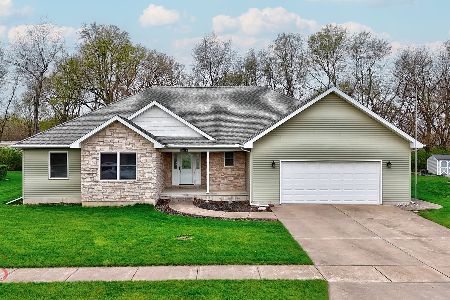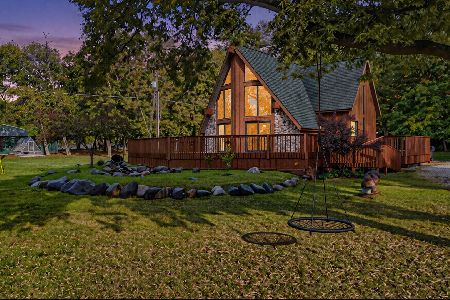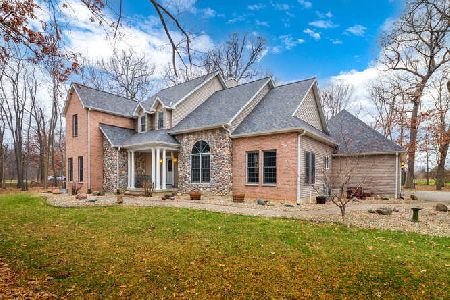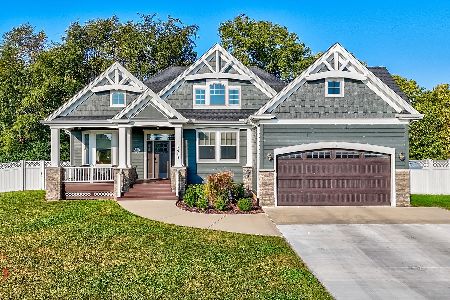1256 Tower Drive, Ottawa, Illinois 61350
$327,500
|
Sold
|
|
| Status: | Closed |
| Sqft: | 3,200 |
| Cost/Sqft: | $113 |
| Beds: | 4 |
| Baths: | 4 |
| Year Built: | 2007 |
| Property Taxes: | $9,151 |
| Days On Market: | 5458 |
| Lot Size: | 0,00 |
Description
Custom designed,quality constructed 4+BR home in popular Pembrook Subd.Open 2 sty foyer, 1st flr office could be formal Dining Rm, 1st flr Master Suite w/private bath & much more.Custom cooks Kitchen w/island, SSteel appl,opens to Din Rm w/slider to covered Patio & treed back yard.Fam Rm open off Kit,1st Fl laundry.3 BR up & loft area.Full daylight basement mostly finished w/Rec Rm, Exercise Rm, Wd working rm &full B
Property Specifics
| Single Family | |
| — | |
| — | |
| 2007 | |
| — | |
| — | |
| No | |
| — |
| — | |
| Pembrook | |
| 295 / Annual | |
| — | |
| — | |
| — | |
| 07725820 | |
| 2222205011 |
Nearby Schools
| NAME: | DISTRICT: | DISTANCE: | |
|---|---|---|---|
|
Grade School
Mckinley Elementary School |
141 | — | |
|
Middle School
Shepherd Middle School |
141 | Not in DB | |
|
High School
Ottawa Township High School |
140 | Not in DB | |
|
Alternate Elementary School
Central Elementary: 5th And 6th |
— | Not in DB | |
Property History
| DATE: | EVENT: | PRICE: | SOURCE: |
|---|---|---|---|
| 20 May, 2011 | Sold | $327,500 | MRED MLS |
| 11 Apr, 2011 | Under contract | $360,000 | MRED MLS |
| 7 Feb, 2011 | Listed for sale | $360,000 | MRED MLS |
Room Specifics
Total Bedrooms: 4
Bedrooms Above Ground: 4
Bedrooms Below Ground: 0
Dimensions: —
Floor Type: —
Dimensions: —
Floor Type: —
Dimensions: —
Floor Type: —
Full Bathrooms: 4
Bathroom Amenities: Whirlpool,Separate Shower,Double Sink,Full Body Spray Shower
Bathroom in Basement: 1
Rooms: —
Basement Description: Partially Finished
Other Specifics
| 3.5 | |
| — | |
| Concrete | |
| — | |
| — | |
| 66X181X147X139X181 | |
| Unfinished | |
| — | |
| — | |
| — | |
| Not in DB | |
| — | |
| — | |
| — | |
| — |
Tax History
| Year | Property Taxes |
|---|---|
| 2011 | $9,151 |
Contact Agent
Nearby Similar Homes
Contact Agent
Listing Provided By
Coldwell Banker Real Estate Group









