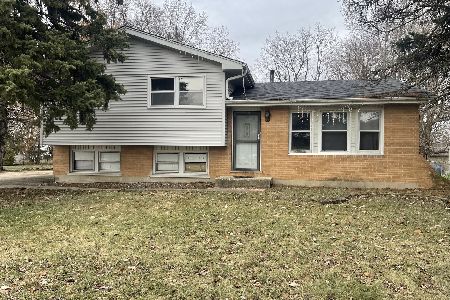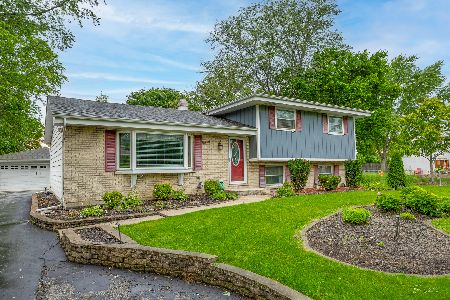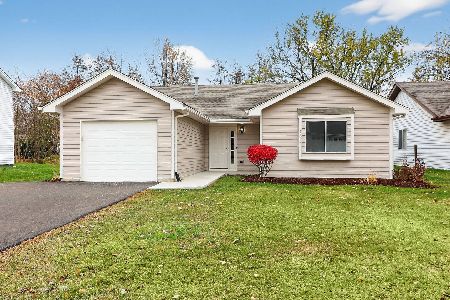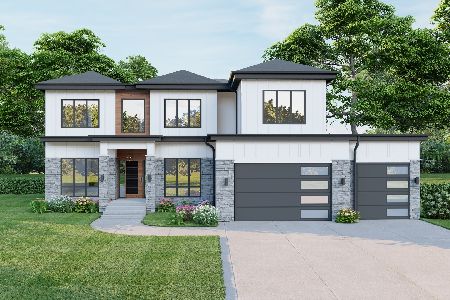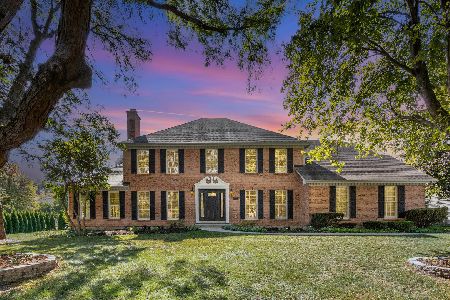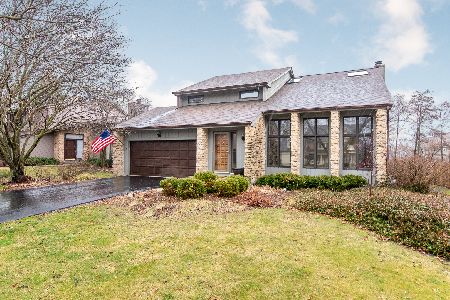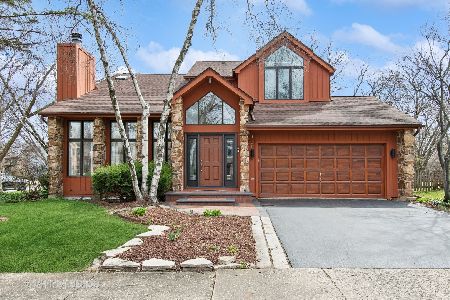1257 Marls Court, Naperville, Illinois 60563
$394,500
|
Sold
|
|
| Status: | Closed |
| Sqft: | 2,100 |
| Cost/Sqft: | $190 |
| Beds: | 3 |
| Baths: | 3 |
| Year Built: | 1987 |
| Property Taxes: | $7,737 |
| Days On Market: | 3517 |
| Lot Size: | 0,00 |
Description
Lovely Airhart home that has been meticulously cared for and maintained. Two story foyer opens to living room & dining room with floor to ceiling windows, volume ceilings, fireplace & hardwood floors. Kitchen updated with cabinet fronts, quartz countertops, stainless steel sink & flooring in '06. High end stainless appliances added in '10. Kitchen opens to family room with wood floors & fireplace. Sliding glass door in Dining room, Kitchen & Family room lead to huge deck overlooking a lovely yard with newer fence, '14. Spacious Master bedroom with volume ceilings, hardwood floors & walk-in closet. Updated Master bath has Whirlpool tub, volume ceiling, French door & separate shower. New carpet on stairs and in other bedrooms. Full partially finished bsmt. Washer & dryer '07, Roof '06, Furnace '05, battery backup for sump pump '12, two water heaters '06 & the exterior newly stained in'14. Award Winning Naperville Schools, easy access to expressway & commuter train. Close to downtown
Property Specifics
| Single Family | |
| — | |
| Contemporary | |
| 1987 | |
| Full | |
| TWO STORY | |
| Yes | |
| — |
| Du Page | |
| — | |
| 0 / Not Applicable | |
| None | |
| Lake Michigan | |
| Public Sewer | |
| 09254715 | |
| 0808301087 |
Nearby Schools
| NAME: | DISTRICT: | DISTANCE: | |
|---|---|---|---|
|
Grade School
Beebe Elementary School |
203 | — | |
|
Middle School
Jefferson Junior High School |
203 | Not in DB | |
|
High School
Naperville North High School |
203 | Not in DB | |
Property History
| DATE: | EVENT: | PRICE: | SOURCE: |
|---|---|---|---|
| 27 Jul, 2016 | Sold | $394,500 | MRED MLS |
| 14 Jun, 2016 | Under contract | $399,900 | MRED MLS |
| 11 Jun, 2016 | Listed for sale | $399,900 | MRED MLS |
Room Specifics
Total Bedrooms: 3
Bedrooms Above Ground: 3
Bedrooms Below Ground: 0
Dimensions: —
Floor Type: Carpet
Dimensions: —
Floor Type: Carpet
Full Bathrooms: 3
Bathroom Amenities: Whirlpool,Separate Shower
Bathroom in Basement: 0
Rooms: Breakfast Room
Basement Description: Partially Finished
Other Specifics
| 2 | |
| Concrete Perimeter | |
| Asphalt | |
| Deck, Patio | |
| Cul-De-Sac,Fenced Yard,Wooded | |
| 70X124X71X108 | |
| — | |
| Full | |
| Vaulted/Cathedral Ceilings, Hardwood Floors | |
| Range, Microwave, Dishwasher, Refrigerator, Washer, Dryer, Disposal | |
| Not in DB | |
| Sidewalks, Street Lights, Street Paved | |
| — | |
| — | |
| Wood Burning, Attached Fireplace Doors/Screen |
Tax History
| Year | Property Taxes |
|---|---|
| 2016 | $7,737 |
Contact Agent
Nearby Similar Homes
Nearby Sold Comparables
Contact Agent
Listing Provided By
Coldwell Banker Residential

