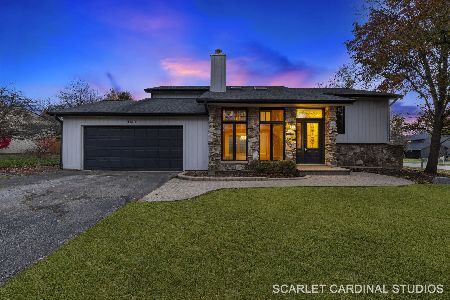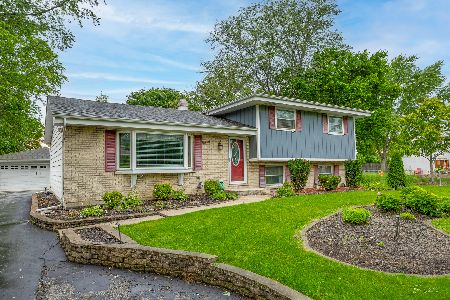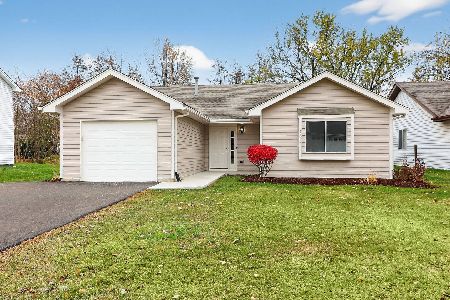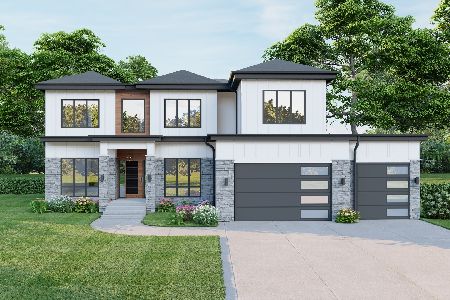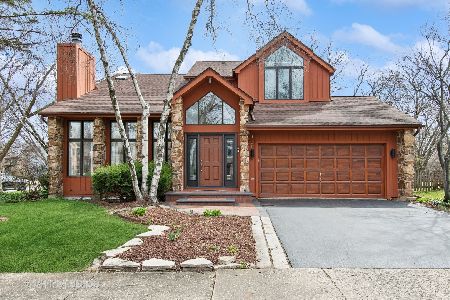1249 Marls Court, Naperville, Illinois 60563
$416,000
|
Sold
|
|
| Status: | Closed |
| Sqft: | 2,700 |
| Cost/Sqft: | $156 |
| Beds: | 3 |
| Baths: | 3 |
| Year Built: | 1987 |
| Property Taxes: | $8,392 |
| Days On Market: | 3453 |
| Lot Size: | 0,00 |
Description
Lovely 2700 sq ft home on a quiet cul-de-sac street close to downtown shops, restaurants & Metra station. Brick paver walkway w/ stone steps greet you as you enter this lovely home to a two story living room with floor to ceiling windows & fireplace. Dining rm is open to Liv Rm & Sunroom with four sets of sliding glass doors to the huge 50 foot wrap around decking, volume ceiling and three skylights for tons of natural light. Updated kitchen with granite countertops, painted cabinets, center island with convection oven, & stone tile backsplash, Kitchen opens to breakfast area with volume ceiling & 3 sets of sliding glass doors to the deck with fire pit. Fam rm with fireplace open to kit & sunroom. Master bedroom with volume ceilings, three closets and private master bath with soaking tub, newer vanity & granite countertop and separate shower. Finished bsmt & fenced yard. Furnace new in '14,Roof new in '16, security system and more. So much natural light fill this home.
Property Specifics
| Single Family | |
| — | |
| Contemporary | |
| 1987 | |
| Full | |
| — | |
| No | |
| — |
| Du Page | |
| — | |
| 0 / Not Applicable | |
| None | |
| Lake Michigan | |
| Public Sewer | |
| 09274998 | |
| 0808301085 |
Nearby Schools
| NAME: | DISTRICT: | DISTANCE: | |
|---|---|---|---|
|
Grade School
Beebe Elementary School |
203 | — | |
|
Middle School
Jefferson Junior High School |
203 | Not in DB | |
|
High School
Naperville North High School |
203 | Not in DB | |
Property History
| DATE: | EVENT: | PRICE: | SOURCE: |
|---|---|---|---|
| 27 Oct, 2016 | Sold | $416,000 | MRED MLS |
| 14 Sep, 2016 | Under contract | $422,000 | MRED MLS |
| — | Last price change | $425,000 | MRED MLS |
| 1 Jul, 2016 | Listed for sale | $434,900 | MRED MLS |
Room Specifics
Total Bedrooms: 3
Bedrooms Above Ground: 3
Bedrooms Below Ground: 0
Dimensions: —
Floor Type: Carpet
Dimensions: —
Floor Type: Carpet
Full Bathrooms: 3
Bathroom Amenities: Separate Shower,Soaking Tub
Bathroom in Basement: 0
Rooms: Deck,Recreation Room,Sun Room
Basement Description: Finished
Other Specifics
| 2 | |
| Concrete Perimeter | |
| Asphalt | |
| — | |
| Cul-De-Sac | |
| 80X106 | |
| — | |
| Full | |
| Vaulted/Cathedral Ceilings, Skylight(s), Wood Laminate Floors, First Floor Laundry | |
| Range, Microwave, Dishwasher, Refrigerator, Washer, Dryer, Disposal | |
| Not in DB | |
| Sidewalks, Street Lights, Street Paved | |
| — | |
| — | |
| Wood Burning, Attached Fireplace Doors/Screen |
Tax History
| Year | Property Taxes |
|---|---|
| 2016 | $8,392 |
Contact Agent
Nearby Similar Homes
Nearby Sold Comparables
Contact Agent
Listing Provided By
Coldwell Banker Residential

