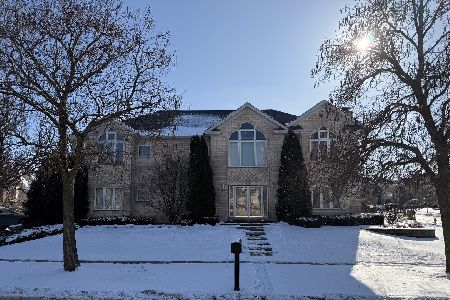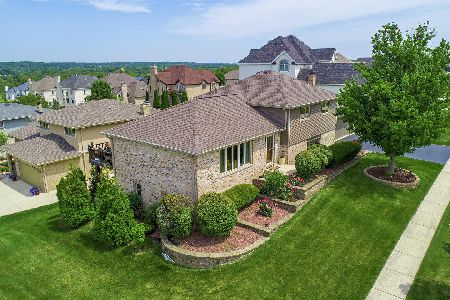371 Wheeler Drive, Lemont, Illinois 60439
$432,500
|
Sold
|
|
| Status: | Closed |
| Sqft: | 2,441 |
| Cost/Sqft: | $184 |
| Beds: | 3 |
| Baths: | 3 |
| Year Built: | 1991 |
| Property Taxes: | $6,846 |
| Days On Market: | 2676 |
| Lot Size: | 0,24 |
Description
Fully renovated residence with breathtaking views of valley. Finished in high end materials throughout. Soaring vaulted open spaces. Dining space designed for large gatherings. Chef's kitchen with custom cabinetry, hidden outlets, cabinet lighting, high end appliances, induction cook-top, beverage center, 14 foot long island, cozy reading nook, and eating area. Family room offers brick fireplace and double door access to patio. Built-in sound system through-out main level including outdoor space. Master suite has ample closet space, dream bath with dual shower, double vanities & recessed medicine cabinet. Generous sized bedrooms with custom closet organizers. Hall bath with air jetted tub, toto toilet & marble tile. Full unfinished basement. Outdoor space offers maintenance free deck and paver patio with gas starter fire pit. Great location, walking distance to Metra & Blue Ribbon Lemont High School. Highly rated grade schools, Golf, dining & expressways minutes away. LIVE & ENJOY!
Property Specifics
| Single Family | |
| — | |
| Traditional | |
| 1991 | |
| Full | |
| — | |
| No | |
| 0.24 |
| Cook | |
| Mccarthy Pointe | |
| 0 / Not Applicable | |
| None | |
| Public | |
| Public Sewer | |
| 10126155 | |
| 22213060030000 |
Nearby Schools
| NAME: | DISTRICT: | DISTANCE: | |
|---|---|---|---|
|
Grade School
Oakwood Elementary School |
113a | — | |
|
Middle School
Old Quarry Middle School |
113A | Not in DB | |
|
High School
Lemont Twp High School |
210 | Not in DB | |
|
Alternate Elementary School
River Valley Elementary School |
— | Not in DB | |
Property History
| DATE: | EVENT: | PRICE: | SOURCE: |
|---|---|---|---|
| 15 Jan, 2019 | Sold | $432,500 | MRED MLS |
| 27 Nov, 2018 | Under contract | $450,000 | MRED MLS |
| 31 Oct, 2018 | Listed for sale | $450,000 | MRED MLS |
Room Specifics
Total Bedrooms: 3
Bedrooms Above Ground: 3
Bedrooms Below Ground: 0
Dimensions: —
Floor Type: Hardwood
Dimensions: —
Floor Type: Hardwood
Full Bathrooms: 3
Bathroom Amenities: Whirlpool,Separate Shower,Double Sink,Double Shower
Bathroom in Basement: 0
Rooms: Foyer,Deck,Balcony/Porch/Lanai,Eating Area
Basement Description: Unfinished
Other Specifics
| 2 | |
| Concrete Perimeter | |
| Brick | |
| Balcony, Deck, Brick Paver Patio, Fire Pit | |
| Irregular Lot,Landscaped | |
| 70X150X100X129 | |
| Unfinished | |
| Full | |
| Vaulted/Cathedral Ceilings, Skylight(s), Hardwood Floors, First Floor Laundry | |
| Microwave, Dishwasher, High End Refrigerator, Disposal, Stainless Steel Appliance(s), Wine Refrigerator, Cooktop, Built-In Oven, Range Hood | |
| Not in DB | |
| Sidewalks, Street Lights, Street Paved | |
| — | |
| — | |
| Wood Burning, Attached Fireplace Doors/Screen, Gas Starter |
Tax History
| Year | Property Taxes |
|---|---|
| 2019 | $6,846 |
Contact Agent
Nearby Similar Homes
Nearby Sold Comparables
Contact Agent
Listing Provided By
Coldwell Banker The Real Estate Group







