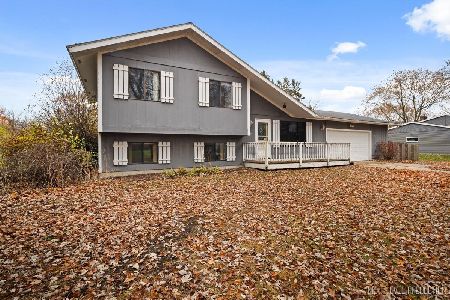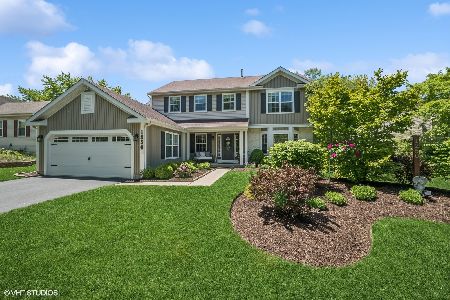1258 Fernleaf Drive, Crystal Lake, Illinois 60014
$215,500
|
Sold
|
|
| Status: | Closed |
| Sqft: | 1,888 |
| Cost/Sqft: | $111 |
| Beds: | 3 |
| Baths: | 3 |
| Year Built: | 1993 |
| Property Taxes: | $7,262 |
| Days On Market: | 2404 |
| Lot Size: | 0,19 |
Description
Come and see this fantastic quad level that is ready for you to make it your home. Four levels of living means there is space for everyone and plenty of areas for entertainment. This home features hardwood flooring on the main level, kitchen with granite counters and space for a table. The lower family room has a fireplace for those cold winter nights and dual sliders going out to the patio for the warm nights! Sit on the patio and enjoy the private fenced yard that backs up to a pond. Upstairs bedrooms are generously sized and the master bedroom is huge and is complete with a private bathroom and a walk in closet. Need even more space? The finished subbasement will give you that, complete with an office that looks into the back yard and a huge crawl space for storage. When you are ready to get outside you can go right down the street and you can enjoy the nearby parks! Make this your home!
Property Specifics
| Single Family | |
| — | |
| Quad Level | |
| 1993 | |
| Partial,English | |
| GROVE | |
| No | |
| 0.19 |
| Mc Henry | |
| Bentwood Estates | |
| 140 / Annual | |
| None | |
| Public | |
| Public Sewer | |
| 10431411 | |
| 1918254019 |
Nearby Schools
| NAME: | DISTRICT: | DISTANCE: | |
|---|---|---|---|
|
Grade School
Indian Prairie Elementary School |
47 | — | |
|
Middle School
Lundahl Middle School |
47 | Not in DB | |
|
High School
Crystal Lake South High School |
155 | Not in DB | |
Property History
| DATE: | EVENT: | PRICE: | SOURCE: |
|---|---|---|---|
| 2 Oct, 2019 | Sold | $215,500 | MRED MLS |
| 20 Aug, 2019 | Under contract | $209,900 | MRED MLS |
| — | Last price change | $252,900 | MRED MLS |
| 26 Jun, 2019 | Listed for sale | $252,900 | MRED MLS |
Room Specifics
Total Bedrooms: 3
Bedrooms Above Ground: 3
Bedrooms Below Ground: 0
Dimensions: —
Floor Type: Other
Dimensions: —
Floor Type: Other
Full Bathrooms: 3
Bathroom Amenities: Double Sink
Bathroom in Basement: 0
Rooms: Eating Area,Den,Office
Basement Description: Finished,Crawl,Egress Window
Other Specifics
| 2 | |
| Concrete Perimeter | |
| Asphalt | |
| Patio, Storms/Screens | |
| Fenced Yard,Water View,Mature Trees | |
| 75 X 111 X 75 X 115 | |
| Unfinished | |
| Full | |
| Vaulted/Cathedral Ceilings, Hardwood Floors, Walk-In Closet(s) | |
| — | |
| Not in DB | |
| Sidewalks, Street Lights, Street Paved | |
| — | |
| — | |
| Wood Burning, Gas Starter |
Tax History
| Year | Property Taxes |
|---|---|
| 2019 | $7,262 |
Contact Agent
Nearby Similar Homes
Nearby Sold Comparables
Contact Agent
Listing Provided By
Realty Executives Cornerstone







