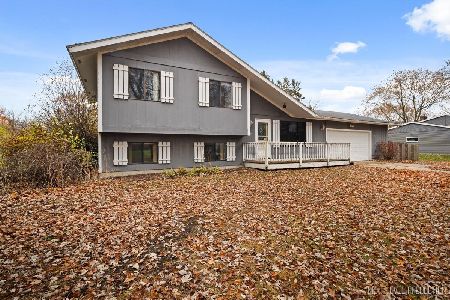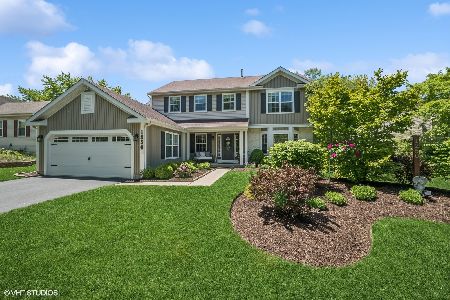1274 Fernleaf Drive, Crystal Lake, Illinois 60014
$357,500
|
Sold
|
|
| Status: | Closed |
| Sqft: | 2,544 |
| Cost/Sqft: | $137 |
| Beds: | 3 |
| Baths: | 3 |
| Year Built: | 1993 |
| Property Taxes: | $7,830 |
| Days On Market: | 911 |
| Lot Size: | 0,22 |
Description
This lovely Grove model located in Bentwood Estates is conveniently accessible to Randall Road, which gives you quick and easy travel access to many local amenities and easy access to major transportation routes! The split-level property offers a finished sub-basement with a wet bar for entertaining and ample crawl space for your storage needs. The seller recently professionally painted the entire home and had the carpets professionally cleaned. The updated kitchen includes a spacious kitchenette and offers a view of a private and maturely landscaped backyard where you will enjoy the brand-new deck! Cozy up near the fireplace this fall in the large family room, or head into the living room, where you can watch the birds from the large window, granting the space a great deal of natural light. You won't be disappointed with your tour here. Exceptionally well maintained with evident pride in ownership. We welcome you to see for yourself!
Property Specifics
| Single Family | |
| — | |
| — | |
| 1993 | |
| — | |
| GROVE | |
| No | |
| 0.22 |
| Mc Henry | |
| Bentwood Estates | |
| 140 / Annual | |
| — | |
| — | |
| — | |
| 11837611 | |
| 1918254021 |
Nearby Schools
| NAME: | DISTRICT: | DISTANCE: | |
|---|---|---|---|
|
Grade School
Indian Prairie Elementary School |
47 | — | |
|
Middle School
Lundahl Middle School |
47 | Not in DB | |
|
High School
Crystal Lake South High School |
155 | Not in DB | |
Property History
| DATE: | EVENT: | PRICE: | SOURCE: |
|---|---|---|---|
| 31 Aug, 2023 | Sold | $357,500 | MRED MLS |
| 1 Aug, 2023 | Under contract | $347,500 | MRED MLS |
| 28 Jul, 2023 | Listed for sale | $347,500 | MRED MLS |
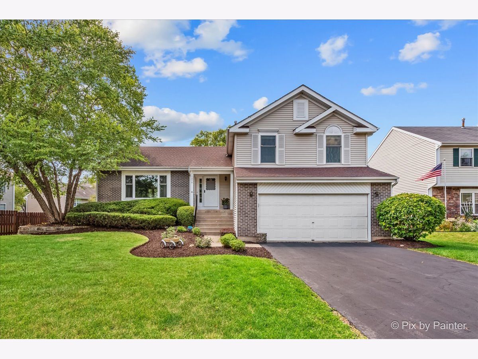
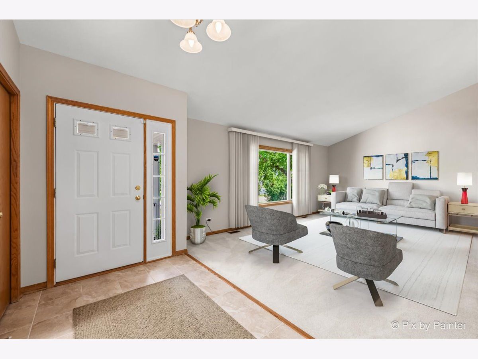
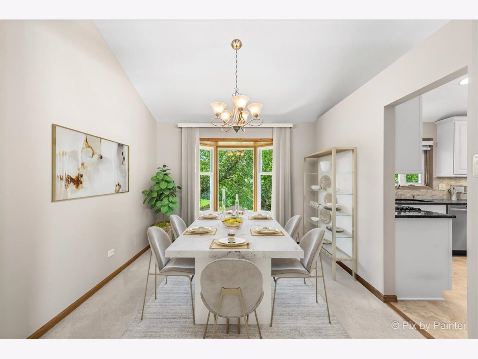
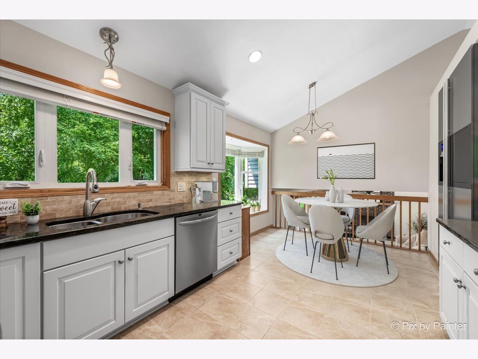
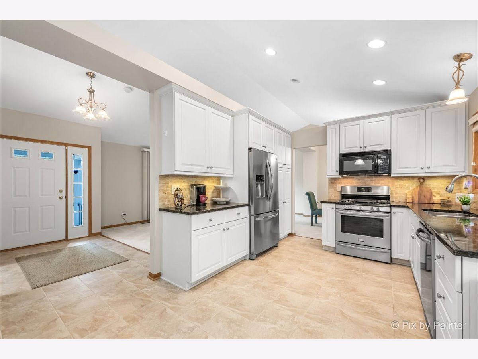
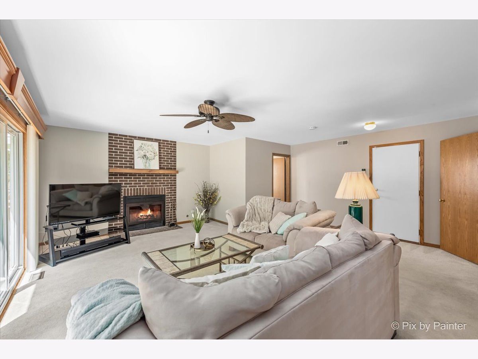
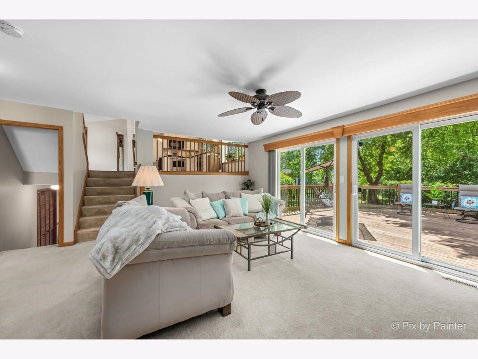
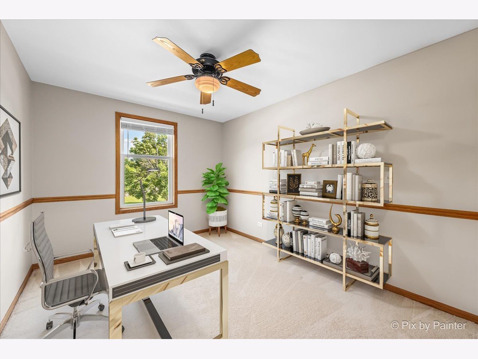
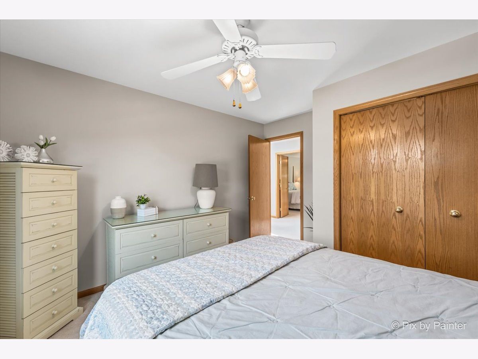
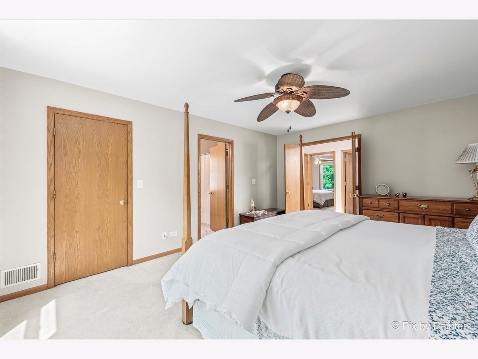
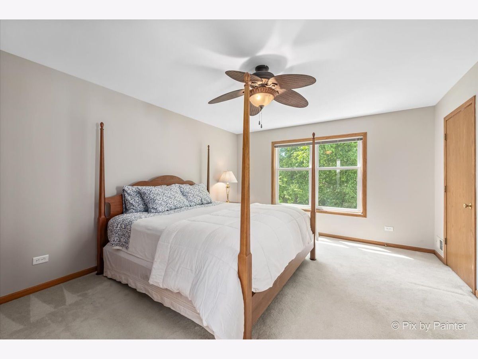
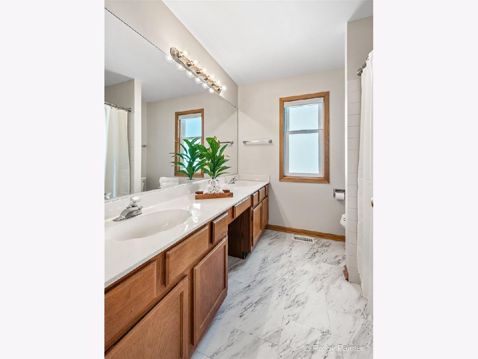
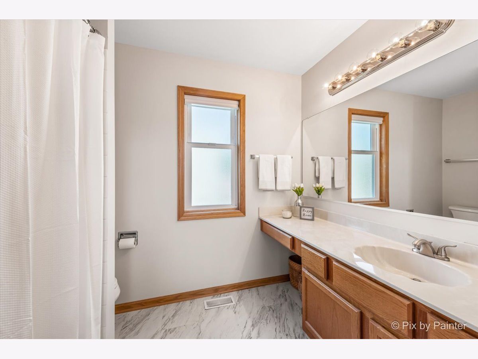
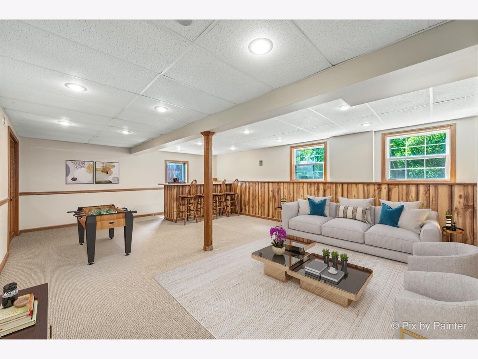
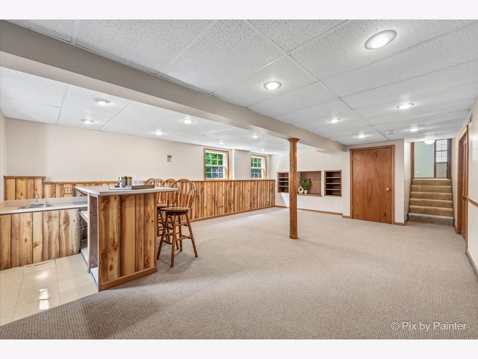
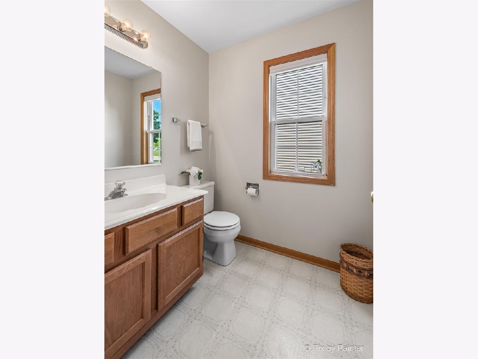
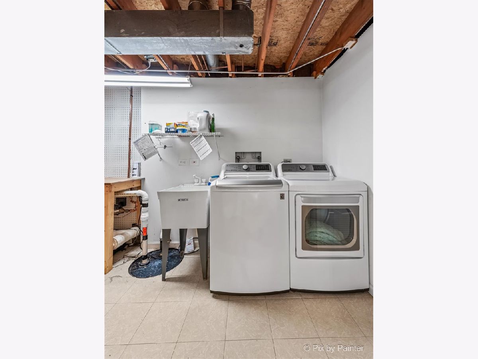
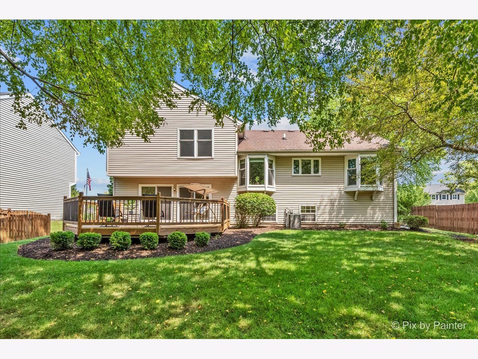
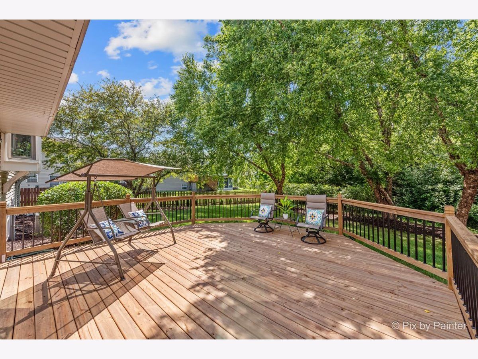
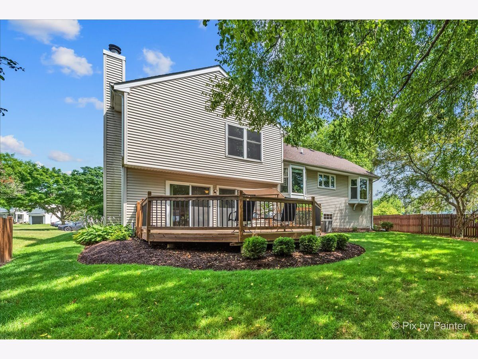
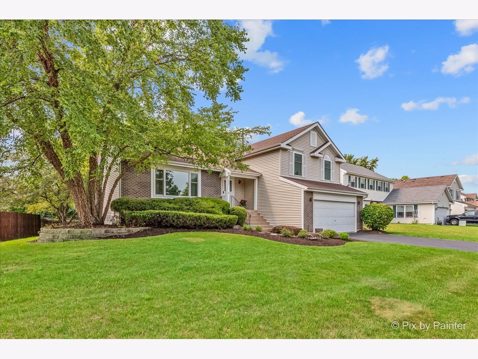
Room Specifics
Total Bedrooms: 3
Bedrooms Above Ground: 3
Bedrooms Below Ground: 0
Dimensions: —
Floor Type: —
Dimensions: —
Floor Type: —
Full Bathrooms: 3
Bathroom Amenities: Double Sink
Bathroom in Basement: 0
Rooms: —
Basement Description: Finished
Other Specifics
| 2 | |
| — | |
| Asphalt | |
| — | |
| — | |
| 60X111X55X35X125 | |
| Unfinished | |
| — | |
| — | |
| — | |
| Not in DB | |
| — | |
| — | |
| — | |
| — |
Tax History
| Year | Property Taxes |
|---|---|
| 2023 | $7,830 |
Contact Agent
Nearby Similar Homes
Nearby Sold Comparables
Contact Agent
Listing Provided By
Keller Williams Inspire - Elgin


