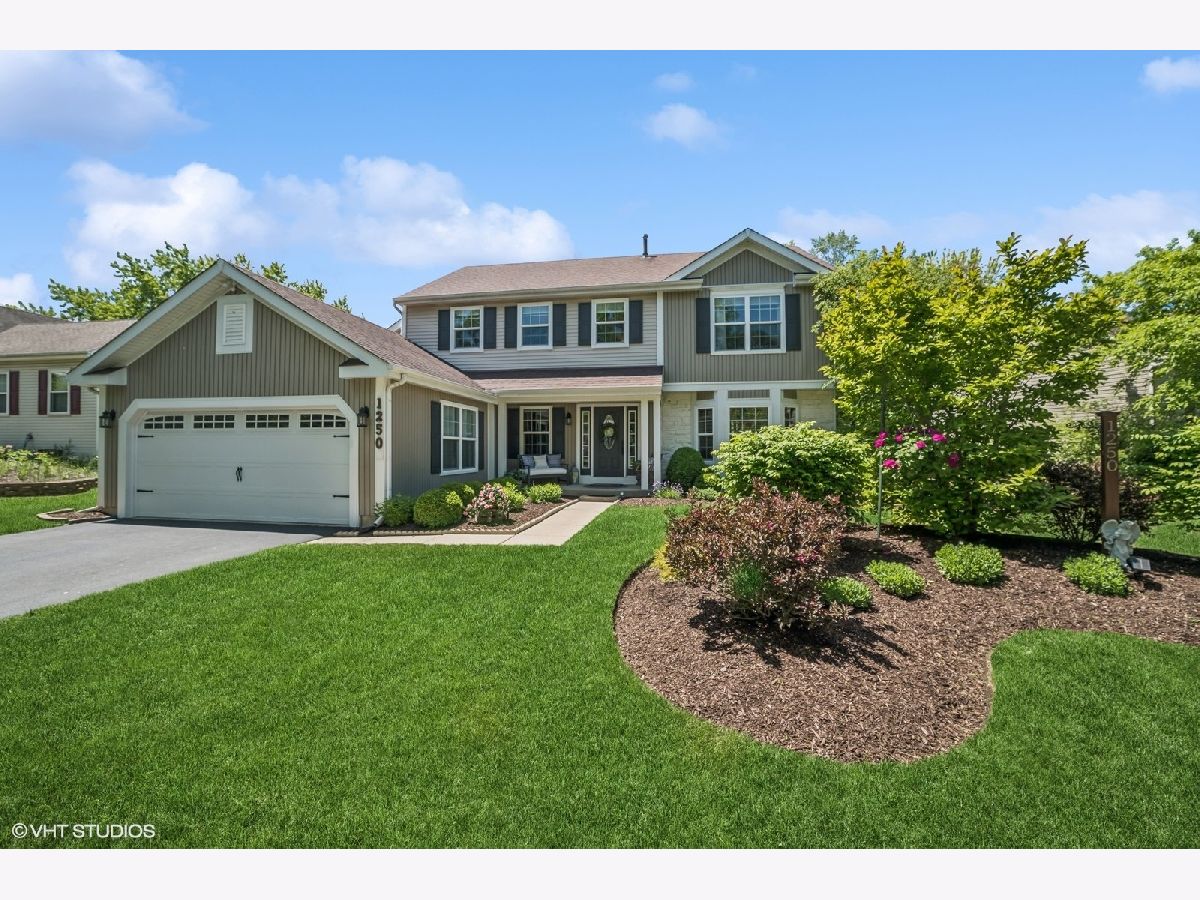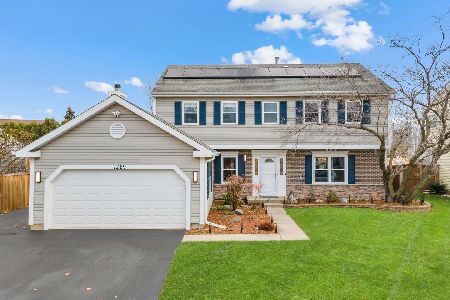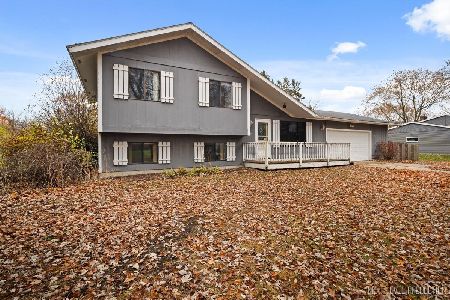1250 Fernleaf Drive, Crystal Lake, Illinois 60014
$525,000
|
Sold
|
|
| Status: | Closed |
| Sqft: | 2,550 |
| Cost/Sqft: | $184 |
| Beds: | 5 |
| Baths: | 4 |
| Year Built: | 1994 |
| Property Taxes: | $9,501 |
| Days On Market: | 190 |
| Lot Size: | 0,21 |
Description
UPDATED TOP TO BOTTOM! GORGEOUS POND VIEWS! ABSOLUTELY IDEAL FLOOR PLAN FOR MULTIGENERATIONAL LIVING! ~ This one-of-a-kind 5 bedroom, 3.1 bath two story features stunning decor, fantastic location, and unbelievable PRIVATE FULLY FUNCTIONAL MAIN FLOOR IN-LAW SUITE...truly a rare find! ~ Formal living room and dining room with modern sliding barn door entry ~ Main residence kitchen completely updated in 2018 with white cabinetry, quartz countertops, stainless steel appliances, breakfast bar, and on-trend open shelving ~ Four 2nd floor bedrooms including primary with ensuite and walk-in closet ~ Completely separate in-law apartment addition featuring private front and back entrances, bedroom with closet, large living room area, lovely full kitchen, in-unit laundry, dedicated HVAC/mechanicals, deck access, and pond view ~ White doors and trim throughout ~ Tons of hardwood flooring ~ Updated lighting throughout ~ Gorgeous backyard oasis with large deck, pergola, beautiful landscaping, lots of green space, and direct access to pond with fountain ~ Plenty of attic storage ~ Stellar curb appeal ~ New main residence water heater 2024 ~ New main residence washer and dryer 2020 ~ New main residence windows 2013 ~ New in-law addition windows 2023 ~ New siding 2015 ~ New roof 2013 ~ Ultra close to parks, recreation, schools, restaurants, and all the Randall Road shopping corridor has to offer ~ Immaculate! ~ Impeccably maintained! ~ PERFECT SITUATION FOR CROSS-GENERATIONAL LIVING, HOUSEGUESTS, AND/OR DECKED OUT PRIVATE HOME OFFICE/WORKSPACE ~ BEAUTIFUL AND FUNCTIONAL! ~ THIS ONE IS A 10+...AND A MUST SEE!
Property Specifics
| Single Family | |
| — | |
| — | |
| 1994 | |
| — | |
| — | |
| Yes | |
| 0.21 |
| — | |
| Bentwood Estates | |
| 138 / Annual | |
| — | |
| — | |
| — | |
| 12374865 | |
| 1918254018 |
Nearby Schools
| NAME: | DISTRICT: | DISTANCE: | |
|---|---|---|---|
|
Grade School
Indian Prairie Elementary School |
47 | — | |
|
Middle School
Lundahl Middle School |
47 | Not in DB | |
|
High School
Crystal Lake South High School |
155 | Not in DB | |
Property History
| DATE: | EVENT: | PRICE: | SOURCE: |
|---|---|---|---|
| 16 Dec, 2010 | Sold | $197,500 | MRED MLS |
| 18 Nov, 2010 | Under contract | $224,900 | MRED MLS |
| — | Last price change | $234,900 | MRED MLS |
| 6 Apr, 2010 | Listed for sale | $259,900 | MRED MLS |
| 15 Jul, 2025 | Sold | $525,000 | MRED MLS |
| 8 Jun, 2025 | Under contract | $469,900 | MRED MLS |
| 4 Jun, 2025 | Listed for sale | $469,900 | MRED MLS |







































Room Specifics
Total Bedrooms: 5
Bedrooms Above Ground: 5
Bedrooms Below Ground: 0
Dimensions: —
Floor Type: —
Dimensions: —
Floor Type: —
Dimensions: —
Floor Type: —
Dimensions: —
Floor Type: —
Full Bathrooms: 4
Bathroom Amenities: Separate Shower,Double Sink,Soaking Tub
Bathroom in Basement: 0
Rooms: —
Basement Description: —
Other Specifics
| 2 | |
| — | |
| — | |
| — | |
| — | |
| 63X115X59X125 | |
| Pull Down Stair | |
| — | |
| — | |
| — | |
| Not in DB | |
| — | |
| — | |
| — | |
| — |
Tax History
| Year | Property Taxes |
|---|---|
| 2010 | $5,685 |
| 2025 | $9,501 |
Contact Agent
Nearby Similar Homes
Nearby Sold Comparables
Contact Agent
Listing Provided By
Berkshire Hathaway HomeServices Starck Real Estate







