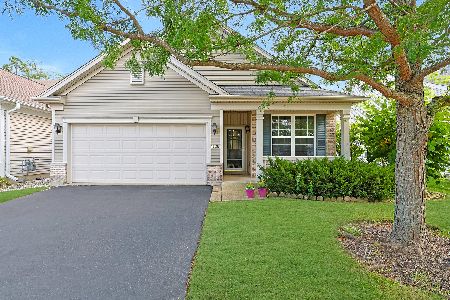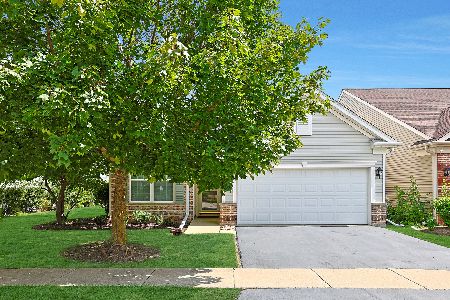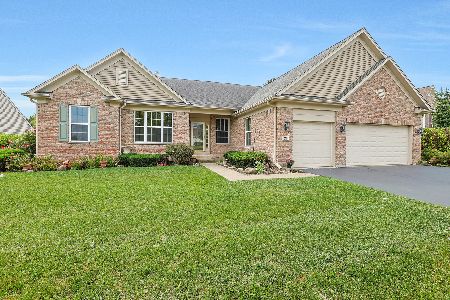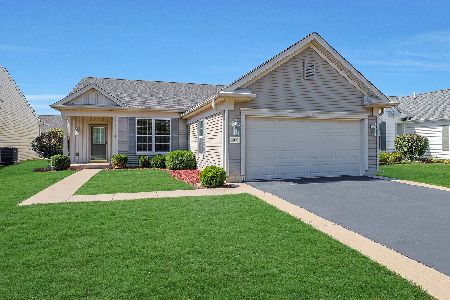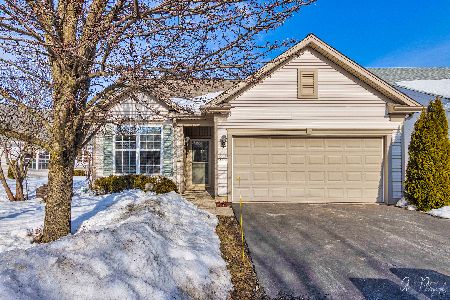12583 Castle Rock Drive, Huntley, Illinois 60142
$231,000
|
Sold
|
|
| Status: | Closed |
| Sqft: | 1,564 |
| Cost/Sqft: | $150 |
| Beds: | 2 |
| Baths: | 2 |
| Year Built: | 2005 |
| Property Taxes: | $4,131 |
| Days On Market: | 2674 |
| Lot Size: | 0,00 |
Description
Fresh, airy and bright, this popular 2-bedroom, 2 bath + den Potomac model is in pristine and move in condition! The open, eat-in kitchen features Corian countertops, maple cabinetry, ceramic flooring, upgraded appliances and a super functional center island. Walk out to the patio from the sliding doors or watch TV from the adjacent family room. A cozy office/den at the front of the home is perfect for a quiet retreat or a great bill paying center. And, the open living and dining room area has loads of space for entertaining. The master bedroom suite features a bay window, large walk in closet & master bath with double bowl sink. The guest bedroom is amply sized and right next to a full bathroom. Convenient laundry/mudroom keeps the clutter at the door. Newer roof and water heater. Enjoy all the amenities and lifestyle that Sun City offers!
Property Specifics
| Single Family | |
| — | |
| Ranch | |
| 2005 | |
| None | |
| POTOMAC | |
| No | |
| — |
| Kane | |
| Del Webb Sun City | |
| 125 / Monthly | |
| Insurance,Clubhouse,Exercise Facilities,Pool,Scavenger | |
| Public | |
| Public Sewer | |
| 10003733 | |
| 0206160027 |
Property History
| DATE: | EVENT: | PRICE: | SOURCE: |
|---|---|---|---|
| 19 Sep, 2018 | Sold | $231,000 | MRED MLS |
| 16 Aug, 2018 | Under contract | $235,000 | MRED MLS |
| 1 Jul, 2018 | Listed for sale | $235,000 | MRED MLS |
Room Specifics
Total Bedrooms: 2
Bedrooms Above Ground: 2
Bedrooms Below Ground: 0
Dimensions: —
Floor Type: Carpet
Full Bathrooms: 2
Bathroom Amenities: Double Sink
Bathroom in Basement: —
Rooms: Eating Area,Den
Basement Description: Slab
Other Specifics
| 2 | |
| Concrete Perimeter | |
| Asphalt | |
| Patio | |
| — | |
| 47 X 101 X 46 X 93 | |
| — | |
| Full | |
| First Floor Bedroom, First Floor Laundry, First Floor Full Bath | |
| Range, Microwave, Dishwasher, Refrigerator, Washer, Dryer, Disposal | |
| Not in DB | |
| Clubhouse, Pool, Sidewalks, Street Lights | |
| — | |
| — | |
| — |
Tax History
| Year | Property Taxes |
|---|---|
| 2018 | $4,131 |
Contact Agent
Nearby Similar Homes
Nearby Sold Comparables
Contact Agent
Listing Provided By
RE/MAX of Barrington

