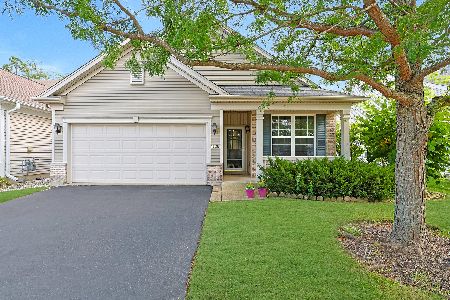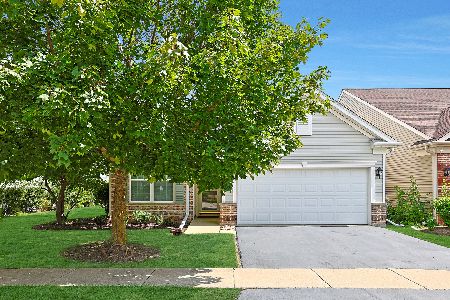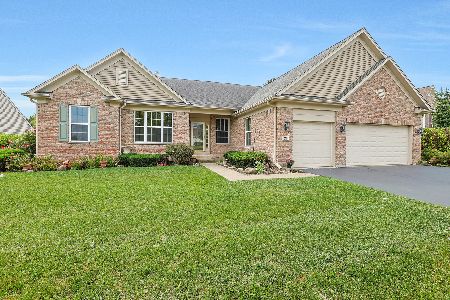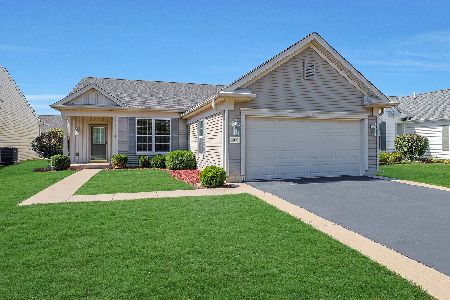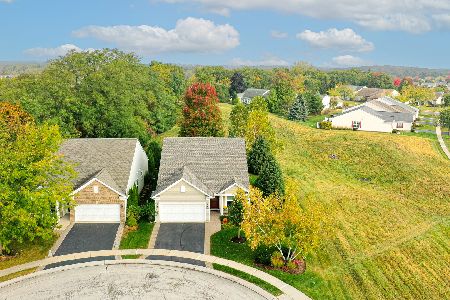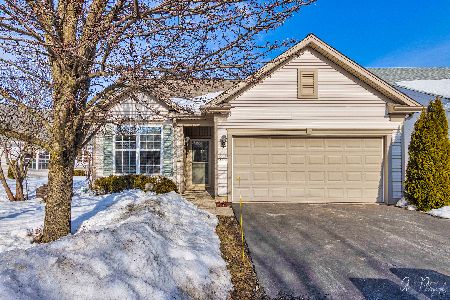12593 Castle Rock Drive, Huntley, Illinois 60142
$226,000
|
Sold
|
|
| Status: | Closed |
| Sqft: | 1,375 |
| Cost/Sqft: | $168 |
| Beds: | 2 |
| Baths: | 2 |
| Year Built: | 2005 |
| Property Taxes: | $3,880 |
| Days On Market: | 2563 |
| Lot Size: | 0,15 |
Description
Welcome home to this 55+ community! Perfect, 2 BD, 2 BA Ranch. Open floor plan is perfect for entertaining. Neutral colors throughout. Beautiful, family room addition(08)! Enjoy decorating for the holidays while making memories w/family gatherings. Relax & cozy up to the fireplace w/a great book during the winter months. Sliding glass doors lead out to your own private patio. Master BD w/walk-in closet & double sink vanity. Great neighborhood to live the lifestyle you choose. Enjoy a variety of activities that are designed & planned for anyone. Whisper Creek Golf & Cue Club for you billiards/pool enthusiasts, Wellness Center (Fitness, Dancing, Nutrition, Aquatics, Aerobics, Health Consultants, Support Groups, Mind and Body) Arts & Craft Fairs, Card Tournaments, Live Music, Concerts, Bingo, Movies, Holiday Parties, Bridge, Cooking, Technology, Lifelong Learning Lectures, Continuing Education, Beauty Classes, Volunteer Opportunities & Pet Friendly. Move in ready so don't hesitate!
Property Specifics
| Single Family | |
| — | |
| Ranch | |
| 2005 | |
| None | |
| YORK | |
| No | |
| 0.15 |
| Kane | |
| Del Webb Sun City | |
| 125 / Monthly | |
| Insurance,Pool | |
| Public | |
| Public Sewer | |
| 10118252 | |
| 0206160028 |
Property History
| DATE: | EVENT: | PRICE: | SOURCE: |
|---|---|---|---|
| 28 Feb, 2019 | Sold | $226,000 | MRED MLS |
| 7 Jan, 2019 | Under contract | $231,000 | MRED MLS |
| — | Last price change | $240,000 | MRED MLS |
| 22 Oct, 2018 | Listed for sale | $240,000 | MRED MLS |
Room Specifics
Total Bedrooms: 2
Bedrooms Above Ground: 2
Bedrooms Below Ground: 0
Dimensions: —
Floor Type: Carpet
Full Bathrooms: 2
Bathroom Amenities: Double Sink,Soaking Tub
Bathroom in Basement: 0
Rooms: Walk In Closet
Basement Description: Slab
Other Specifics
| 2 | |
| Concrete Perimeter | |
| Asphalt | |
| Patio, Storms/Screens | |
| Common Grounds,Corner Lot,Landscaped | |
| 93X46X101X47 | |
| Unfinished | |
| Full | |
| Vaulted/Cathedral Ceilings, Hardwood Floors, First Floor Bedroom, First Floor Laundry | |
| Range, Microwave, Dishwasher, Refrigerator, Washer, Dryer | |
| Not in DB | |
| Clubhouse, Pool, Sidewalks, Street Lights | |
| — | |
| — | |
| Gas Log |
Tax History
| Year | Property Taxes |
|---|---|
| 2019 | $3,880 |
Contact Agent
Nearby Similar Homes
Nearby Sold Comparables
Contact Agent
Listing Provided By
Keller Williams Premiere Properties

