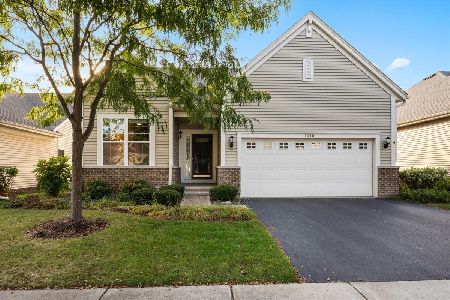1259 Arborside Drive, Aurora, Illinois 60502
$455,000
|
Sold
|
|
| Status: | Closed |
| Sqft: | 2,731 |
| Cost/Sqft: | $174 |
| Beds: | 3 |
| Baths: | 3 |
| Year Built: | 1997 |
| Property Taxes: | $14,048 |
| Days On Market: | 3728 |
| Lot Size: | 0,00 |
Description
WOW! Over $160K in updates in the last 2 years. Gorgeous 3BR, 3BA home on quiet cul-de-sac over looking Stonebridge golf course. Over 2700 sq.ft. plus a newly finished BSMNT. Open layout. New interior paint, HW floors, crown molding, new window treatments & lighting. Spacious updated KIT with granite, tile backsplash, walk-in pantry, new SS appliances, and center island with SS hood. Large open DR, FR, & Office. Main floor Laundry. Three large upstairs BR's plus a large loft. Master Suite with walk-in closets & newly renovated Master BA with new double sinks, granite counters, lighting, tile, shower and whirlpool tub. Fully renovated Hallway BA. Newly finished BSMNT with large Recreation Room & Home Theater. Professionally landscaped yard with private deck and screen porch. New shake roof, gutters, exterior paint, front door, patio door, sump pump, water softener & more. Minutes to train, I-88 & D/204 schools. Pristine condition. Great neighborhood in maintenance free community.
Property Specifics
| Single Family | |
| — | |
| Traditional | |
| 1997 | |
| Partial | |
| — | |
| No | |
| — |
| Du Page | |
| Stonebridge | |
| 202 / Monthly | |
| Insurance,Security,Lawn Care,Snow Removal | |
| Public | |
| Public Sewer | |
| 09054975 | |
| 0707311005 |
Nearby Schools
| NAME: | DISTRICT: | DISTANCE: | |
|---|---|---|---|
|
Grade School
Brooks Elementary School |
204 | — | |
|
Middle School
Granger Middle School |
204 | Not in DB | |
|
High School
Metea Valley High School |
204 | Not in DB | |
Property History
| DATE: | EVENT: | PRICE: | SOURCE: |
|---|---|---|---|
| 21 Nov, 2013 | Sold | $380,000 | MRED MLS |
| 23 Sep, 2013 | Under contract | $414,900 | MRED MLS |
| 18 Jul, 2013 | Listed for sale | $414,900 | MRED MLS |
| 1 Apr, 2016 | Sold | $455,000 | MRED MLS |
| 18 Feb, 2016 | Under contract | $475,000 | MRED MLS |
| — | Last price change | $490,000 | MRED MLS |
| 3 Oct, 2015 | Listed for sale | $490,000 | MRED MLS |
Room Specifics
Total Bedrooms: 3
Bedrooms Above Ground: 3
Bedrooms Below Ground: 0
Dimensions: —
Floor Type: Carpet
Dimensions: —
Floor Type: Carpet
Full Bathrooms: 3
Bathroom Amenities: Whirlpool,Separate Shower,Double Sink
Bathroom in Basement: 0
Rooms: Breakfast Room,Foyer,Loft,Office,Recreation Room,Screened Porch,Theatre Room
Basement Description: Finished,Crawl,Exterior Access
Other Specifics
| 2 | |
| Concrete Perimeter | |
| Concrete | |
| Deck, Screened Patio, Storms/Screens | |
| Cul-De-Sac,Golf Course Lot,Landscaped | |
| 110X60 | |
| — | |
| Full | |
| Vaulted/Cathedral Ceilings, Bar-Dry, Hardwood Floors, First Floor Laundry, First Floor Full Bath | |
| Range, Microwave, Dishwasher, Refrigerator, Disposal, Stainless Steel Appliance(s) | |
| Not in DB | |
| Sidewalks, Street Lights | |
| — | |
| — | |
| Attached Fireplace Doors/Screen, Gas Log, Gas Starter |
Tax History
| Year | Property Taxes |
|---|---|
| 2013 | $13,474 |
| 2016 | $14,048 |
Contact Agent
Nearby Similar Homes
Nearby Sold Comparables
Contact Agent
Listing Provided By
Berkshire Hathaway HomeServices KoenigRubloff







