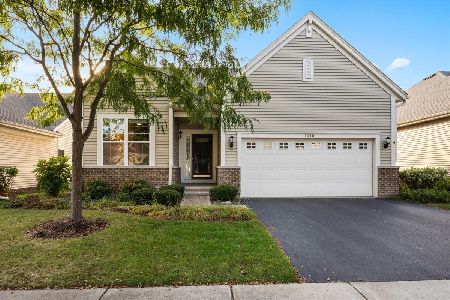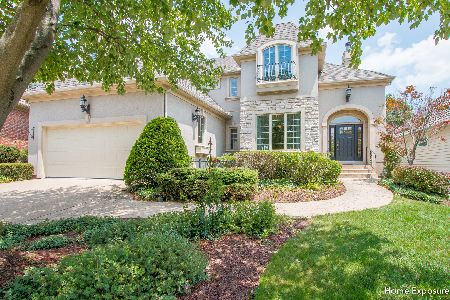1247 Arborside Drive, Aurora, Illinois 60502
$515,000
|
Sold
|
|
| Status: | Closed |
| Sqft: | 3,851 |
| Cost/Sqft: | $143 |
| Beds: | 3 |
| Baths: | 5 |
| Year Built: | 1998 |
| Property Taxes: | $17,428 |
| Days On Market: | 3750 |
| Lot Size: | 0,00 |
Description
WHEN ONLY THE BEST WILL DO...COME HERE FIRST! There's lots to love in this all brick & stone beauty backing to Stonebridge's 6th fairway. Even from the curb you'll see - Every single detail is a notch above the rest! Top quality updates, an incredibly smart floor plan, gorgeous views & the added convenience of this maintenance free community are hard to beat. The perfect blend of comfort & sophistication. Desirable 1st flr master suite plus two huge bedrooms upstairs, each with its own private bath and walk-in closet. The fab finished basement w/wine cellar, huge rec area, wet bar, workout room & half bath could sell this home all by itself! The sunken patio w/built-in bbq & gas log firepit gives you great views of the course yet tons of privacy. Minutes to train, I-88, highly acclaimed Dist 204 schools. True perfection. GET HERE QUICK! **Equity membership to Stonebridge Country Club could be transferrable to new owners - Ask LA for more details**
Property Specifics
| Single Family | |
| — | |
| Traditional | |
| 1998 | |
| Full | |
| — | |
| No | |
| — |
| Du Page | |
| Stonebridge | |
| 130 / Monthly | |
| Insurance,Security,Lawn Care,Snow Removal,Other | |
| Public | |
| Public Sewer | |
| 09034667 | |
| 0707311007 |
Nearby Schools
| NAME: | DISTRICT: | DISTANCE: | |
|---|---|---|---|
|
Grade School
Brooks Elementary School |
204 | — | |
|
Middle School
Granger Middle School |
204 | Not in DB | |
|
High School
Metea Valley High School |
204 | Not in DB | |
Property History
| DATE: | EVENT: | PRICE: | SOURCE: |
|---|---|---|---|
| 16 Nov, 2015 | Sold | $515,000 | MRED MLS |
| 27 Sep, 2015 | Under contract | $549,000 | MRED MLS |
| 10 Sep, 2015 | Listed for sale | $549,000 | MRED MLS |
| 6 Nov, 2019 | Sold | $597,500 | MRED MLS |
| 25 Aug, 2019 | Under contract | $595,000 | MRED MLS |
| 19 Aug, 2019 | Listed for sale | $595,000 | MRED MLS |
Room Specifics
Total Bedrooms: 3
Bedrooms Above Ground: 3
Bedrooms Below Ground: 0
Dimensions: —
Floor Type: Carpet
Dimensions: —
Floor Type: Carpet
Full Bathrooms: 5
Bathroom Amenities: Whirlpool,Separate Shower,Double Sink
Bathroom in Basement: 1
Rooms: Den,Eating Area,Exercise Room,Game Room,Loft,Recreation Room,Sitting Room
Basement Description: Finished
Other Specifics
| 2 | |
| Concrete Perimeter | |
| Concrete | |
| Patio, Outdoor Fireplace | |
| Cul-De-Sac,Golf Course Lot,Landscaped | |
| 55X33X105X51X112 | |
| — | |
| Full | |
| Vaulted/Cathedral Ceilings, Bar-Wet, Hardwood Floors, First Floor Bedroom, First Floor Laundry, First Floor Full Bath | |
| Double Oven, Range, Microwave, Dishwasher, High End Refrigerator, Washer, Dryer, Disposal, Stainless Steel Appliance(s), Wine Refrigerator | |
| Not in DB | |
| Sidewalks, Street Lights | |
| — | |
| — | |
| — |
Tax History
| Year | Property Taxes |
|---|---|
| 2015 | $17,428 |
| 2019 | $15,823 |
Contact Agent
Nearby Similar Homes
Nearby Sold Comparables
Contact Agent
Listing Provided By
Baird & Warner








