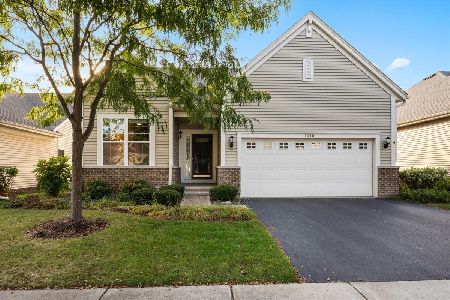1265 Arborside Drive, Aurora, Illinois 60502
$405,000
|
Sold
|
|
| Status: | Closed |
| Sqft: | 5,910 |
| Cost/Sqft: | $76 |
| Beds: | 4 |
| Baths: | 5 |
| Year Built: | 1999 |
| Property Taxes: | $17,282 |
| Days On Market: | 2801 |
| Lot Size: | 0,00 |
Description
Maintenance free Stonebridge custom home backing to the golf course. This is an incredible opportunity for the buyer who is looking to design their dream home. This spacious home has a tranquil golf course setting and will enable the next owner to reap the benefits of their sweat equity. Huge open floor plan with kitchen that opens to the two story family room. Hardwood floors, loads of soaring ceilings, 3 Fireplaces, Huge walk-in Closets and first floor master bedroom with en-suite, two large walk-in closets, see through fireplace to whirlpool and master. Professionally finished basement with second kitchen and 5th bedroom. 2 1/2 car garage. Updates included newer cedar shake roof in the last few years. Close to metra, tollway and shopping. Acclaimed district 204 schools. PLEASE READ REALTOR NOTES! A PERFECT HOME FOR YOUR NEXT REHAB OR FLIP!!!
Property Specifics
| Single Family | |
| — | |
| Traditional | |
| 1999 | |
| Full | |
| — | |
| No | |
| — |
| Du Page | |
| Stonebridge | |
| 130 / Monthly | |
| Insurance,Security,Lawn Care,Snow Removal,Other | |
| Public | |
| Public Sewer | |
| 09921436 | |
| 0707311004 |
Nearby Schools
| NAME: | DISTRICT: | DISTANCE: | |
|---|---|---|---|
|
Grade School
Brooks Elementary School |
204 | — | |
|
Middle School
Granger Middle School |
204 | Not in DB | |
|
High School
Metea Valley High School |
204 | Not in DB | |
Property History
| DATE: | EVENT: | PRICE: | SOURCE: |
|---|---|---|---|
| 20 Jul, 2018 | Sold | $405,000 | MRED MLS |
| 19 May, 2018 | Under contract | $449,000 | MRED MLS |
| 19 Apr, 2018 | Listed for sale | $449,000 | MRED MLS |
| 13 Oct, 2018 | Under contract | $0 | MRED MLS |
| 12 Sep, 2018 | Listed for sale | $0 | MRED MLS |
Room Specifics
Total Bedrooms: 5
Bedrooms Above Ground: 4
Bedrooms Below Ground: 1
Dimensions: —
Floor Type: Carpet
Dimensions: —
Floor Type: Carpet
Dimensions: —
Floor Type: Carpet
Dimensions: —
Floor Type: —
Full Bathrooms: 5
Bathroom Amenities: Whirlpool,Separate Shower,Double Sink
Bathroom in Basement: 1
Rooms: Bedroom 5,Breakfast Room,Great Room,Game Room
Basement Description: Finished
Other Specifics
| 2 | |
| Concrete Perimeter | |
| Concrete | |
| Deck, Storms/Screens | |
| Golf Course Lot | |
| 60X106X60X110 | |
| Full,Unfinished | |
| Full | |
| Vaulted/Cathedral Ceilings, Skylight(s), Hardwood Floors, First Floor Bedroom, First Floor Laundry, First Floor Full Bath | |
| Range, Microwave, Dishwasher, Refrigerator, Washer, Dryer, Disposal | |
| Not in DB | |
| Sidewalks, Street Lights, Street Paved | |
| — | |
| — | |
| Double Sided, Attached Fireplace Doors/Screen, Gas Log, Gas Starter |
Tax History
| Year | Property Taxes |
|---|---|
| 2018 | $17,282 |
Contact Agent
Nearby Similar Homes
Nearby Sold Comparables
Contact Agent
Listing Provided By
RE/MAX Suburban








