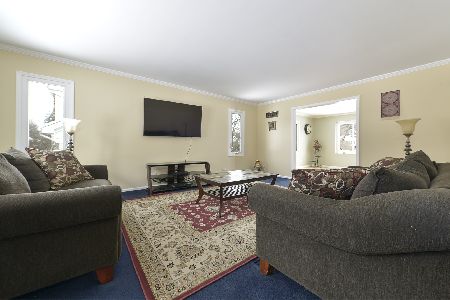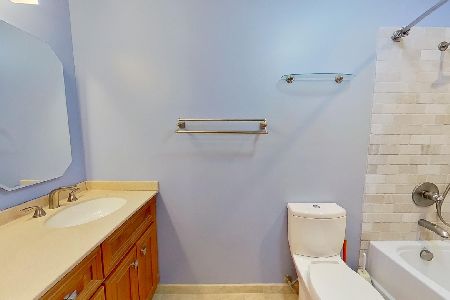1259 Borders Drive, Palatine, Illinois 60067
$527,500
|
Sold
|
|
| Status: | Closed |
| Sqft: | 0 |
| Cost/Sqft: | — |
| Beds: | 4 |
| Baths: | 4 |
| Year Built: | 1974 |
| Property Taxes: | $8,402 |
| Days On Market: | 6410 |
| Lot Size: | 0,33 |
Description
Graceful elegance abounds when you enter this beautiful Cannongate Colonial built by Peterson. Newer vinyl siding, Pella wndws, gleaming hrdwd flrs (refinished in 2008), sun drenched breakfast area in large kit w/pantry. Custom bkcases, FP & mantle in fam rm. 6-panel drs t/o. Crown & shadowbox molding, 1st flr office/study. Full fin bsmt w/full bath & storage. Lg deck off FR, Sec systm & more in this impeccable home.
Property Specifics
| Single Family | |
| — | |
| Colonial | |
| 1974 | |
| Full | |
| — | |
| No | |
| 0.33 |
| Cook | |
| Cannongate | |
| 0 / Not Applicable | |
| None | |
| Lake Michigan | |
| Public Sewer | |
| 06949651 | |
| 02213070050000 |
Nearby Schools
| NAME: | DISTRICT: | DISTANCE: | |
|---|---|---|---|
|
Grade School
Hunting Ridge Elementary School |
15 | — | |
|
Middle School
Plum Grove Junior High School |
15 | Not in DB | |
|
High School
Wm Fremd High School |
211 | Not in DB | |
Property History
| DATE: | EVENT: | PRICE: | SOURCE: |
|---|---|---|---|
| 20 Nov, 2008 | Sold | $527,500 | MRED MLS |
| 9 Oct, 2008 | Under contract | $549,000 | MRED MLS |
| 5 Jul, 2008 | Listed for sale | $549,000 | MRED MLS |
| 21 Nov, 2019 | Sold | $504,000 | MRED MLS |
| 14 Oct, 2019 | Under contract | $515,000 | MRED MLS |
| 9 Oct, 2019 | Listed for sale | $515,000 | MRED MLS |
Room Specifics
Total Bedrooms: 4
Bedrooms Above Ground: 4
Bedrooms Below Ground: 0
Dimensions: —
Floor Type: Carpet
Dimensions: —
Floor Type: Carpet
Dimensions: —
Floor Type: Carpet
Full Bathrooms: 4
Bathroom Amenities: Whirlpool,Separate Shower,Double Sink
Bathroom in Basement: 1
Rooms: Den,Gallery,Office,Recreation Room,Utility Room-1st Floor
Basement Description: Finished
Other Specifics
| 2 | |
| — | |
| Asphalt | |
| Deck | |
| Landscaped | |
| 115X135 | |
| Full | |
| Full | |
| Bar-Wet | |
| Range, Microwave, Dishwasher, Refrigerator, Freezer, Washer, Dryer, Disposal, Indoor Grill | |
| Not in DB | |
| Sidewalks, Street Lights, Street Paved, Other | |
| — | |
| — | |
| Attached Fireplace Doors/Screen, Gas Log, Gas Starter |
Tax History
| Year | Property Taxes |
|---|---|
| 2008 | $8,402 |
| 2019 | $11,095 |
Contact Agent
Nearby Similar Homes
Nearby Sold Comparables
Contact Agent
Listing Provided By
Baird & Warner









