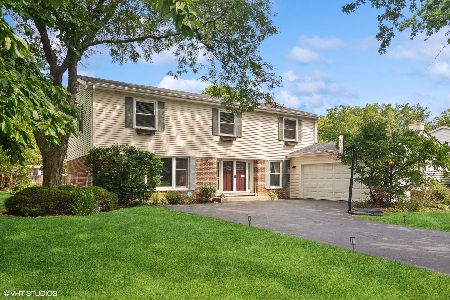1309 Borders Drive, Palatine, Illinois 60067
$555,000
|
Sold
|
|
| Status: | Closed |
| Sqft: | 3,183 |
| Cost/Sqft: | $181 |
| Beds: | 4 |
| Baths: | 3 |
| Year Built: | 1974 |
| Property Taxes: | $13,379 |
| Days On Market: | 1801 |
| Lot Size: | 0,36 |
Description
The house you have been waiting for! This perfectly located, well maintained all brick colonial is sure to please! Fantastic flow and floorplan! Huge rooms, great finishes and hardwood floors throughout. Welcoming foyer with beautiful curved staircase. Large living and dining rooms, fabulous oversized kitchen with an abundance of cherry cabinets, granite countertops and stainless steel appliances and huge island opens to family room with marble fireplace and sliding glass door to gorgeous backyard with huge paver patio and professional landscaping. First floor office/mud room leads to an oversized 2 car garage. Enormous Master bedroom with well done Master bath, custom closets and hidden stackable laundry. Three other bedrooms are good sized and share a large hall bath. Full finished basement offers huge rec room and bonus areas and plenty of storage. What's new? Roof 2015, Windows 2010, HVAC 2008, Whole House Generator 2016, Appliances 2017, Driveway 2019, Washer/dryer 2020, Landscaping 2020. Fantastic location, great lot and Fremd HS! Hurry!
Property Specifics
| Single Family | |
| — | |
| Colonial | |
| 1974 | |
| Full | |
| — | |
| No | |
| 0.36 |
| Cook | |
| Cannongate | |
| — / Not Applicable | |
| None | |
| Public | |
| Public Sewer | |
| 10997484 | |
| 02213070070000 |
Nearby Schools
| NAME: | DISTRICT: | DISTANCE: | |
|---|---|---|---|
|
Grade School
Hunting Ridge Elementary School |
15 | — | |
|
Middle School
Plum Grove Junior High School |
15 | Not in DB | |
|
High School
Wm Fremd High School |
211 | Not in DB | |
Property History
| DATE: | EVENT: | PRICE: | SOURCE: |
|---|---|---|---|
| 31 Mar, 2021 | Sold | $555,000 | MRED MLS |
| 6 Mar, 2021 | Under contract | $575,000 | MRED MLS |
| — | Last price change | $599,000 | MRED MLS |
| 17 Feb, 2021 | Listed for sale | $599,000 | MRED MLS |
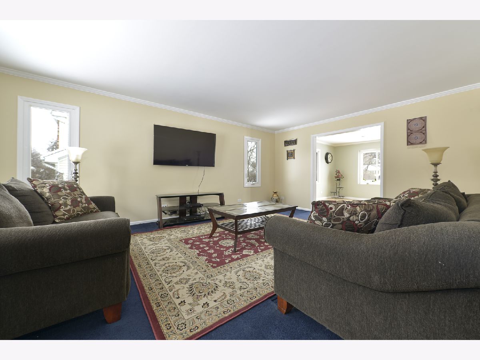
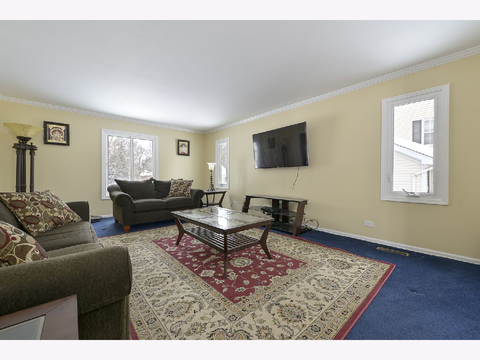
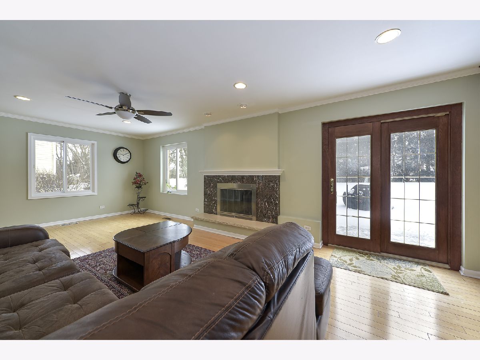
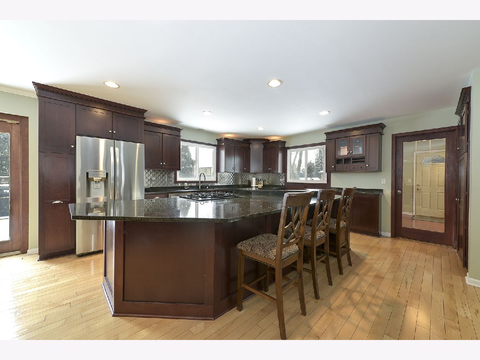
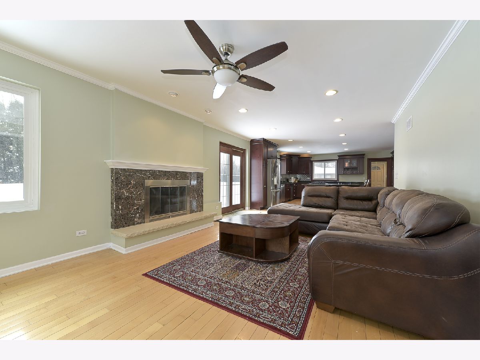
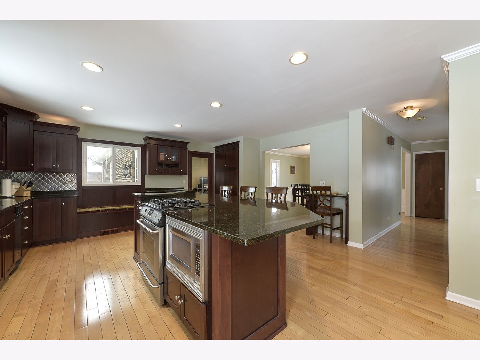
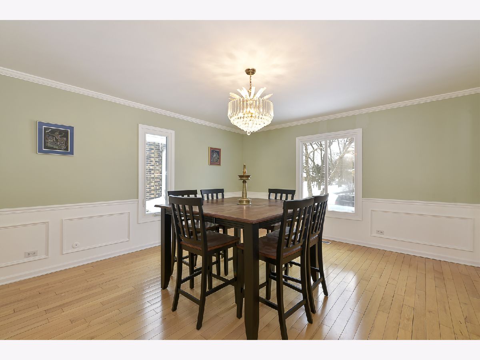
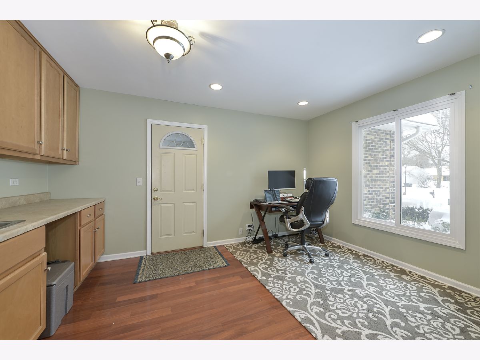
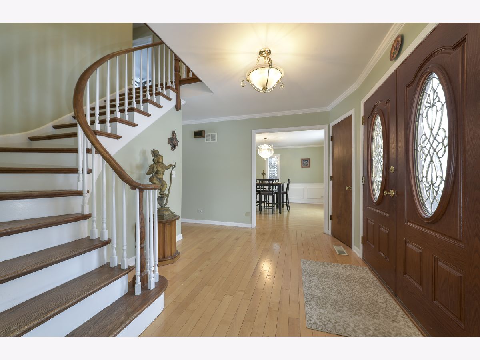
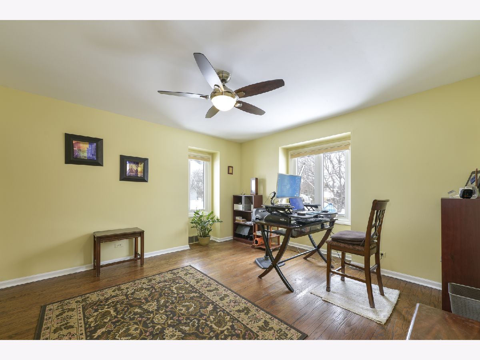
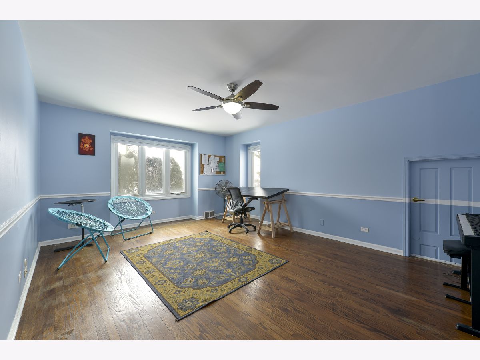
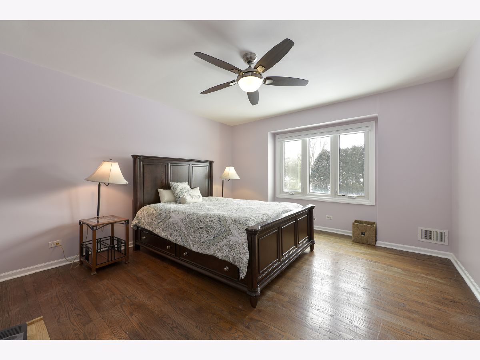
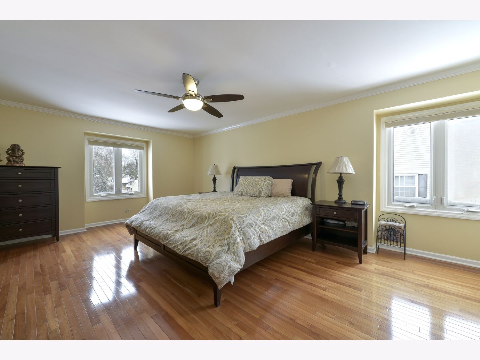
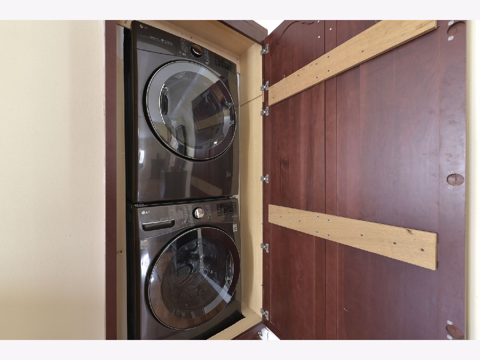
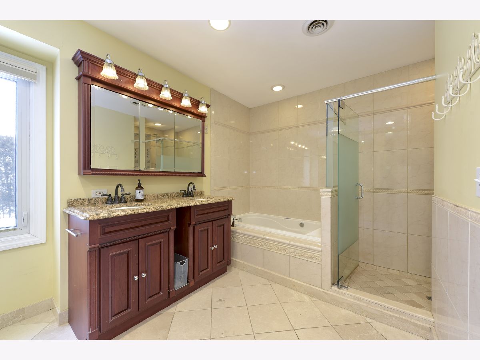
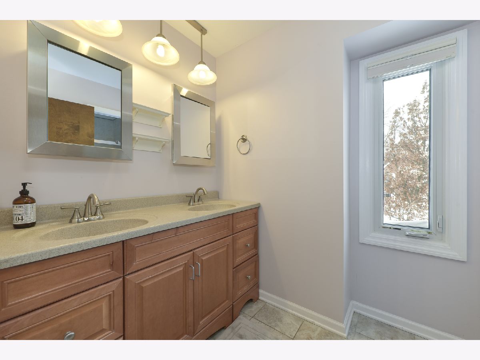
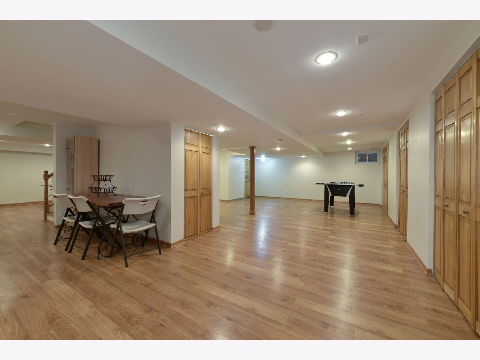
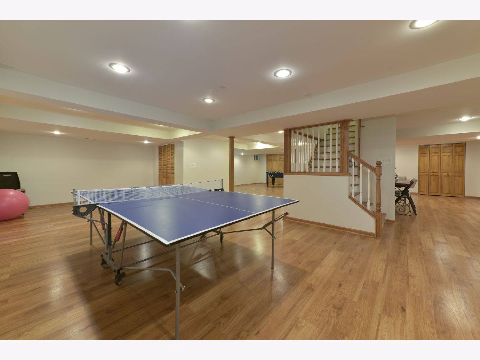
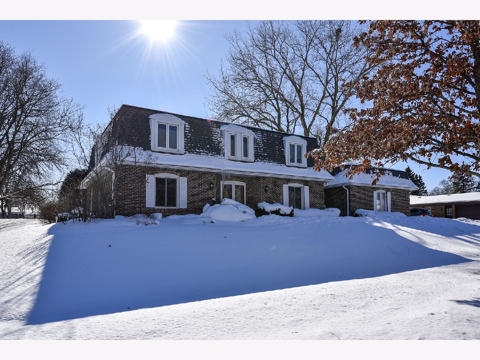
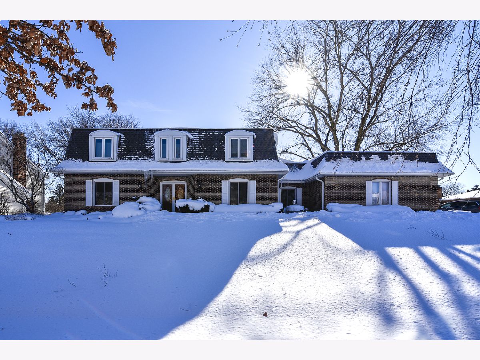
Room Specifics
Total Bedrooms: 4
Bedrooms Above Ground: 4
Bedrooms Below Ground: 0
Dimensions: —
Floor Type: Hardwood
Dimensions: —
Floor Type: Hardwood
Dimensions: —
Floor Type: Hardwood
Full Bathrooms: 3
Bathroom Amenities: Whirlpool,Separate Shower,Double Sink
Bathroom in Basement: 0
Rooms: Office
Basement Description: Finished,Crawl,Egress Window,Storage Space
Other Specifics
| 2 | |
| — | |
| Asphalt | |
| Brick Paver Patio, Storms/Screens | |
| — | |
| 115 X 135 | |
| Unfinished | |
| Full | |
| Hardwood Floors, Second Floor Laundry, Walk-In Closet(s), Center Hall Plan, Open Floorplan, Granite Counters, Separate Dining Room | |
| Range, Microwave, Dishwasher, Refrigerator, Washer, Dryer, Disposal, Trash Compactor, Stainless Steel Appliance(s), Built-In Oven | |
| Not in DB | |
| Park, Sidewalks, Street Lights, Street Paved | |
| — | |
| — | |
| Wood Burning |
Tax History
| Year | Property Taxes |
|---|---|
| 2021 | $13,379 |
Contact Agent
Nearby Similar Homes
Nearby Sold Comparables
Contact Agent
Listing Provided By
Century 21 Affiliated






