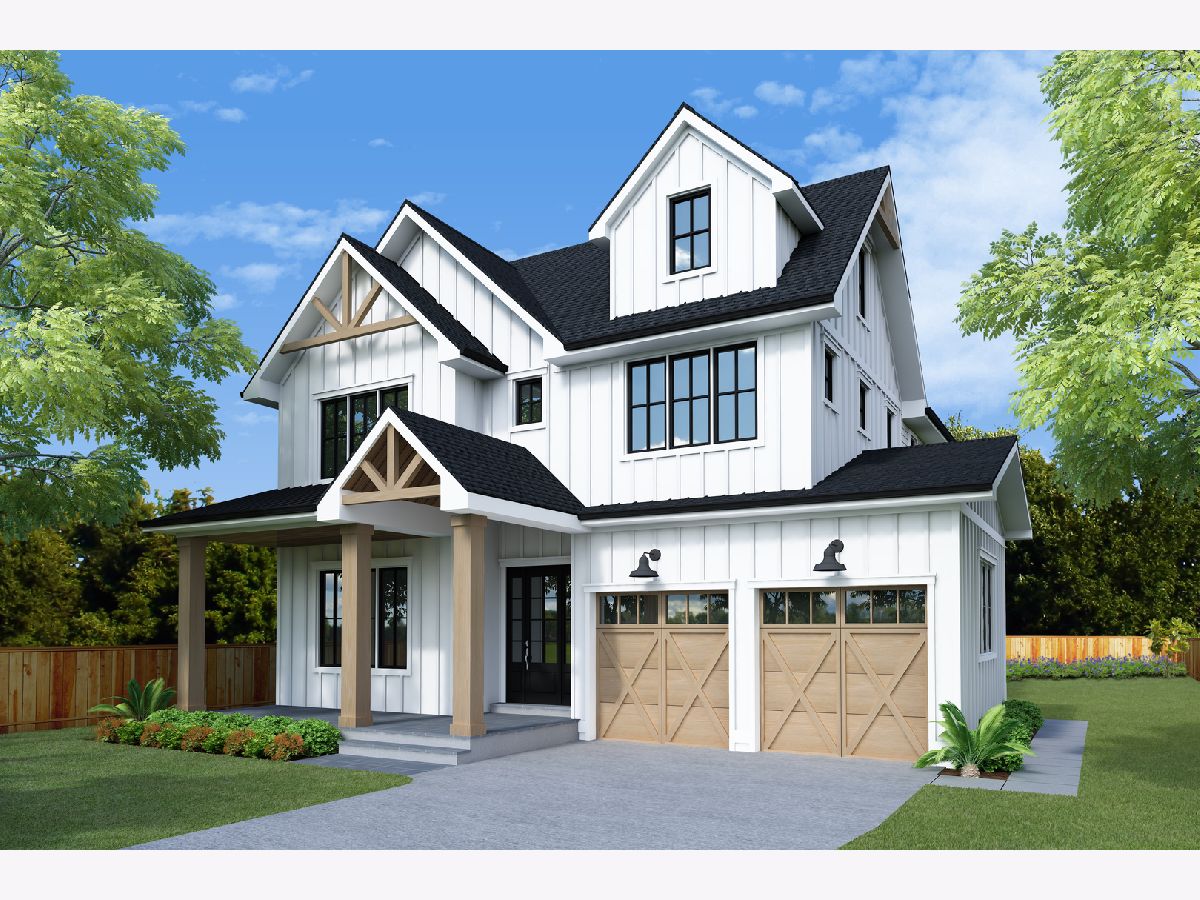126 Bertling Lane, Winnetka, Illinois 60093
$1,985,000
|
Sold
|
|
| Status: | Closed |
| Sqft: | 5,827 |
| Cost/Sqft: | $342 |
| Beds: | 5 |
| Baths: | 8 |
| Year Built: | 2021 |
| Property Taxes: | $0 |
| Days On Market: | 1988 |
| Lot Size: | 0,22 |
Description
Incredible Modern Farmhouse in East Winnetka with ATTACHED GARAGE! This home features a contemporary design with luxury finishes and a perfectly laid out floor plan with the utmost functionality for today's living. The first floor is the ultimate open concept plan with a spacious kitchen featuring a huge island, built in banquette eating area, a full wall of floor to ceiling cabinets, butlers pantry that leads to the luxurious dining room, plus a walk in pantry for the extra kitchen storage that you've been looking for. Next to the kitchen you'll have the view of an entire wall of three 7-foot sliding patio doors for an abundance of natural light gleaming in through the spacious family room that will feature a linear fireplace with a full porcelain slab surrounding it. Coming in through the garage you'll enjoy the benefits of a mudroom with plenty of storage and an adjacent powder room. It gets better, there's also a first floor in-law/guest bedroom with full bathroom! The second floor has 4 bedrooms all with their own bathrooms and enormous walk in closets plus a full size laundry room. The master bedroom boasts an extravagant closet larger than many bedrooms. Master bathroom has a spa-like walk in shower with a 6-foot bench, 2 separate shower systems, a rain shower in the middle and is a steam shower. Also included in the master bathroom will be a spacious double vanity, soaking tub and water closet. The third floor has a private office, play room, full bathroom, optional bedroom and more storage! This floor is available to be divided however you'd like. The basement will have the 6th bedroom, full bathroom, wet bar, recreation room, optional gym and more storage. MARVIN Windows, Hardwood floors throughout, high ceilings and 2 HVAC systems with multiple zones. Professionally landscaped yard with in ground sprinkler system. Perfect location that backs up to the park, close to the Metra, New Trier and just blocks from the lake. This home has it all and ready for you to make it yours!
Property Specifics
| Single Family | |
| — | |
| — | |
| 2021 | |
| — | |
| — | |
| No | |
| 0.22 |
| Cook | |
| — | |
| — / Not Applicable | |
| — | |
| — | |
| — | |
| 10810323 | |
| 05214130060000 |
Nearby Schools
| NAME: | DISTRICT: | DISTANCE: | |
|---|---|---|---|
|
Grade School
Greeley Elementary School |
36 | — | |
|
Middle School
Carleton W Washburne School |
36 | Not in DB | |
|
High School
New Trier Twp H.s. Northfield/wi |
203 | Not in DB | |
|
Alternate Elementary School
The Skokie School |
— | Not in DB | |
Property History
| DATE: | EVENT: | PRICE: | SOURCE: |
|---|---|---|---|
| 2 Jul, 2019 | Sold | $512,500 | MRED MLS |
| 23 May, 2019 | Under contract | $575,000 | MRED MLS |
| — | Last price change | $599,000 | MRED MLS |
| 12 Nov, 2018 | Listed for sale | $645,000 | MRED MLS |
| 16 Jul, 2021 | Sold | $1,985,000 | MRED MLS |
| 19 Apr, 2021 | Under contract | $1,995,000 | MRED MLS |
| 7 Aug, 2020 | Listed for sale | $1,995,000 | MRED MLS |

Room Specifics
Total Bedrooms: 6
Bedrooms Above Ground: 5
Bedrooms Below Ground: 1
Dimensions: —
Floor Type: —
Dimensions: —
Floor Type: —
Dimensions: —
Floor Type: —
Dimensions: —
Floor Type: —
Dimensions: —
Floor Type: —
Full Bathrooms: 8
Bathroom Amenities: Separate Shower,Double Sink,Double Shower,Soaking Tub
Bathroom in Basement: 1
Rooms: —
Basement Description: Finished
Other Specifics
| 2 | |
| — | |
| Asphalt | |
| — | |
| — | |
| 64X152 | |
| — | |
| — | |
| — | |
| — | |
| Not in DB | |
| — | |
| — | |
| — | |
| — |
Tax History
| Year | Property Taxes |
|---|---|
| 2019 | $20,678 |
Contact Agent
Nearby Similar Homes
Nearby Sold Comparables
Contact Agent
Listing Provided By
Marcus Real Estate Group









