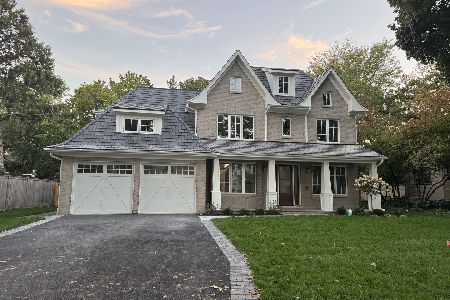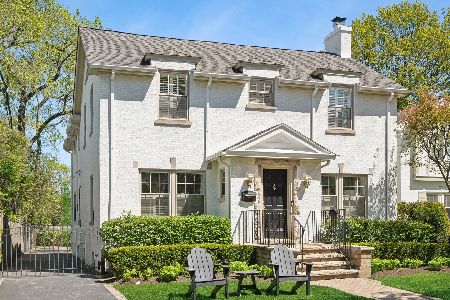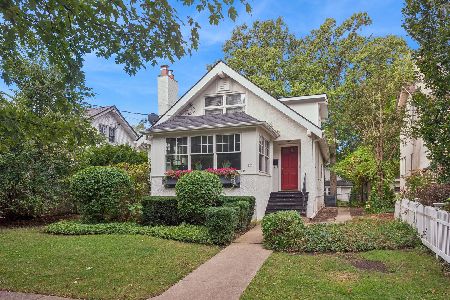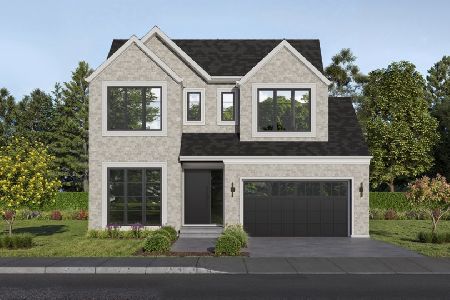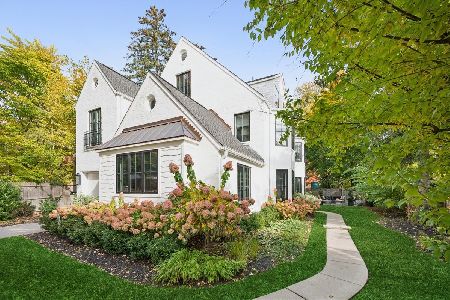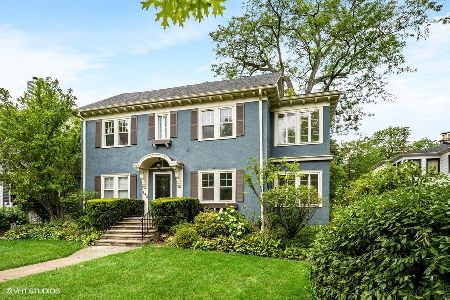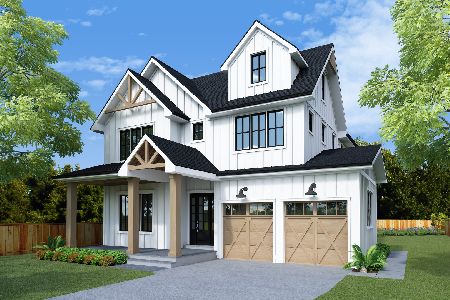146 Bertling Lane, Winnetka, Illinois 60093
$1,650,000
|
Sold
|
|
| Status: | Closed |
| Sqft: | 4,400 |
| Cost/Sqft: | $406 |
| Beds: | 6 |
| Baths: | 5 |
| Year Built: | 2000 |
| Property Taxes: | $32,510 |
| Days On Market: | 3520 |
| Lot Size: | 0,00 |
Description
Situated on a quiet lane in East Winnetka this storybook home is idyllic. The large front porch of this newer construction property welcomes you into a bright and airy home built for todays' living. A fully renovated gourmet kitchen with custom inset cabinetry, two dishwashers, 2 farm sinks, Wolf gas cooktop & double convection ovens, Sub Zero refrigerator, Sub Zero drawers and large center island make this the true heart of the home. The open floor plan allows for free flowing living and entertaining. Large Master Suite, with sitting room and en suite bath, second floor laundry and 2 additional bedrooms on second floor. Third floor is fully finished with sitting area, and 2 additional bedrooms. Lower level rec room with full wet/bar, 6th bed, exercise room. Walpole gates and fencing, Chalet landscaping - pass through your custom arbor gate to Indian Hill Park! Top location walkable to it all! Greeley School, New Trier, the lake/beach,& the train. A picture perfect home!
Property Specifics
| Single Family | |
| — | |
| Colonial | |
| 2000 | |
| Full | |
| — | |
| No | |
| — |
| Cook | |
| — | |
| 0 / Not Applicable | |
| None | |
| Lake Michigan | |
| Public Sewer, Sewer-Storm | |
| 09188717 | |
| 05214130030000 |
Nearby Schools
| NAME: | DISTRICT: | DISTANCE: | |
|---|---|---|---|
|
Grade School
Greeley Elementary School |
36 | — | |
|
High School
New Trier Twp H.s. Northfield/wi |
203 | Not in DB | |
Property History
| DATE: | EVENT: | PRICE: | SOURCE: |
|---|---|---|---|
| 1 Jul, 2016 | Sold | $1,650,000 | MRED MLS |
| 9 May, 2016 | Under contract | $1,785,000 | MRED MLS |
| 8 Apr, 2016 | Listed for sale | $1,785,000 | MRED MLS |
Room Specifics
Total Bedrooms: 6
Bedrooms Above Ground: 6
Bedrooms Below Ground: 0
Dimensions: —
Floor Type: Carpet
Dimensions: —
Floor Type: Carpet
Dimensions: —
Floor Type: Carpet
Dimensions: —
Floor Type: —
Dimensions: —
Floor Type: —
Full Bathrooms: 5
Bathroom Amenities: —
Bathroom in Basement: 1
Rooms: Bedroom 5,Bedroom 6,Deck,Exercise Room,Mud Room,Recreation Room,Walk In Closet
Basement Description: Finished
Other Specifics
| 2 | |
| Concrete Perimeter | |
| Concrete | |
| Deck, Porch, Storms/Screens | |
| Fenced Yard,Park Adjacent | |
| 64 X 152 | |
| Finished | |
| Full | |
| Vaulted/Cathedral Ceilings, Skylight(s), Bar-Wet | |
| Double Oven, Range, Microwave, Dishwasher, Refrigerator | |
| Not in DB | |
| Horse-Riding Trails, Sidewalks, Street Lights, Street Paved | |
| — | |
| — | |
| Wood Burning |
Tax History
| Year | Property Taxes |
|---|---|
| 2016 | $32,510 |
Contact Agent
Nearby Similar Homes
Nearby Sold Comparables
Contact Agent
Listing Provided By
@properties

