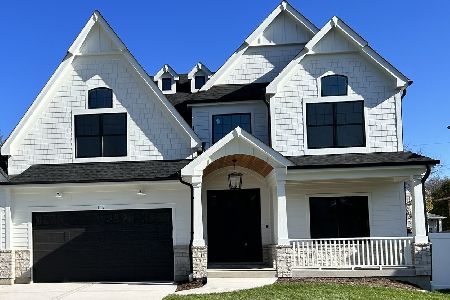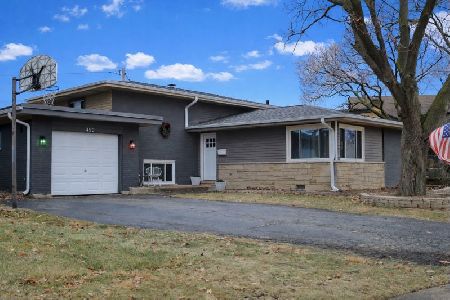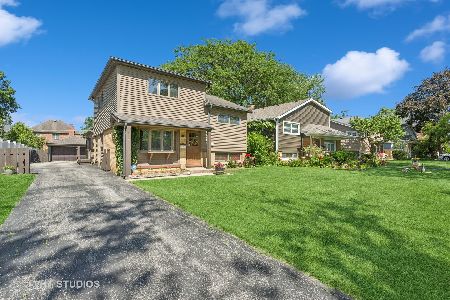126 Caroline Avenue, Elmhurst, Illinois 60126
$1,330,000
|
Sold
|
|
| Status: | Closed |
| Sqft: | 3,741 |
| Cost/Sqft: | $354 |
| Beds: | 4 |
| Baths: | 5 |
| Year Built: | 2016 |
| Property Taxes: | $22,916 |
| Days On Market: | 1049 |
| Lot Size: | 0,17 |
Description
Stately stone and brick 5 bedroom, 4 1/2 bathroom home in an amazing walk to town location just blocks from Elmhurst city centre, East End park and pool and the brand new Field Elementary school (opening August 2023). This nearly new home impresses the minute you walk through the door with its grand staircase, 10 ft+ ceilings, light hardwood floors and open layout. There are high end appliances, designer finishes and Hunter Douglas window treatments (2017) throughout as well as an Elan home automation system with access points, speakers and sub woofer (2017). The first floor features a mudroom with cubbies, home office, powder room, dedicated living and dining room, butler's pantry, spacious kitchen and family room with built-ins and a gas fireplace. Off the kitchen is a fully fenced and beautifully landscaped yard with paver patio including a pergola and built in Fire Magic kitchen (2018). Upstairs there is a large primary en suite with two walk-in closets, linen closet and a bathroom with two sinks, oversized shower, soaking tub and private water closet. Two additional bedrooms are connected by a jack and jill bathroom. The final bedroom upstairs is a sizeable en suite. A large laundry room with a utility sink and plenty of storage completes the space. The amazing deep-pour basement provides an extra 1400+ sq ft of living space. The layout allows for an adult rec room with full wet bar, a guest bedroom and full bathroom as well as a separate living area perfect for a kids play space or exercise nook. Truly a one of a kind home in a phenomenal neighborhood with wonderful schools and amenities.
Property Specifics
| Single Family | |
| — | |
| — | |
| 2016 | |
| — | |
| — | |
| No | |
| 0.17 |
| Du Page | |
| — | |
| 0 / Not Applicable | |
| — | |
| — | |
| — | |
| 11730404 | |
| 0601213033 |
Nearby Schools
| NAME: | DISTRICT: | DISTANCE: | |
|---|---|---|---|
|
Grade School
Field Elementary School |
205 | — | |
|
Middle School
Sandburg Middle School |
205 | Not in DB | |
|
High School
York Community High School |
205 | Not in DB | |
Property History
| DATE: | EVENT: | PRICE: | SOURCE: |
|---|---|---|---|
| 7 Apr, 2015 | Sold | $275,000 | MRED MLS |
| 6 Mar, 2015 | Under contract | $289,900 | MRED MLS |
| 4 Feb, 2015 | Listed for sale | $289,900 | MRED MLS |
| 5 Apr, 2023 | Sold | $1,330,000 | MRED MLS |
| 5 Mar, 2023 | Under contract | $1,324,900 | MRED MLS |
| 3 Mar, 2023 | Listed for sale | $1,324,900 | MRED MLS |
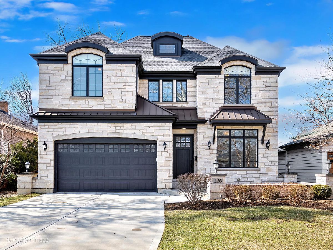
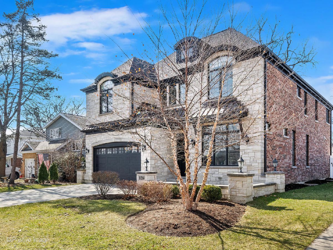
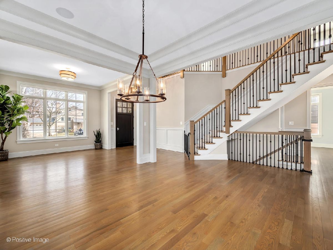
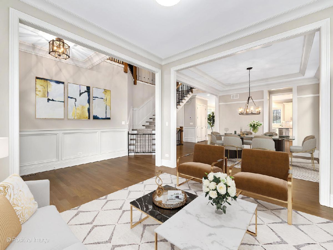
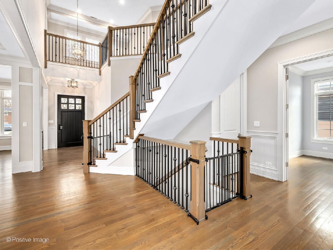
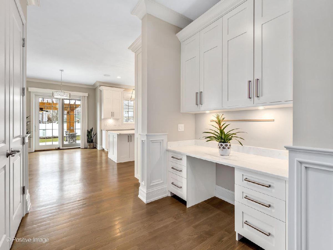
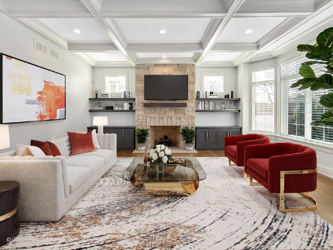
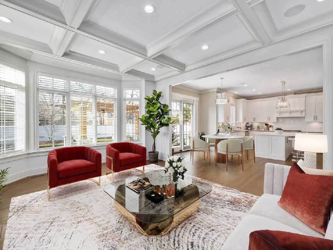
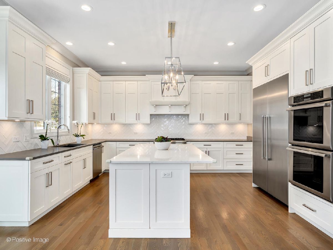
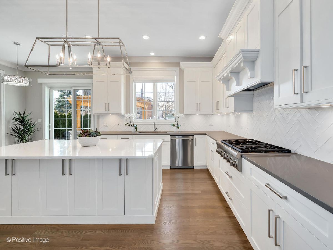
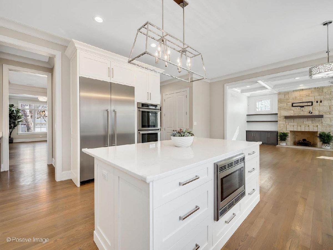
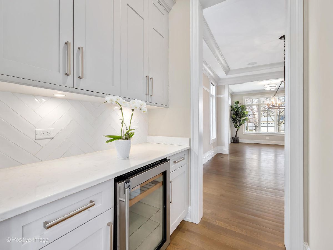
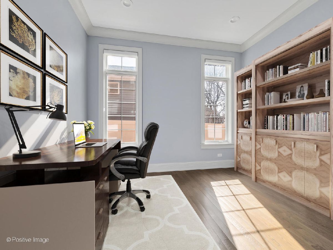
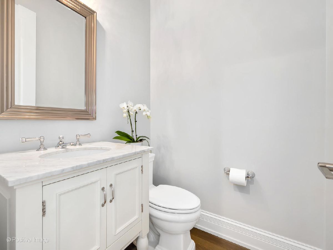
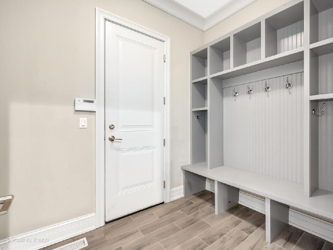
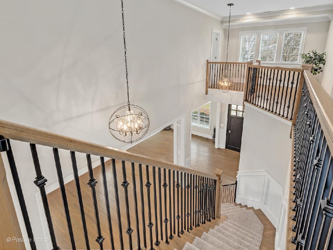
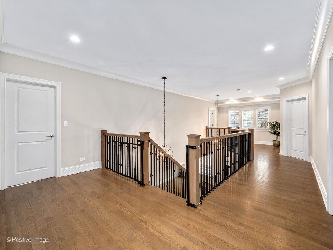
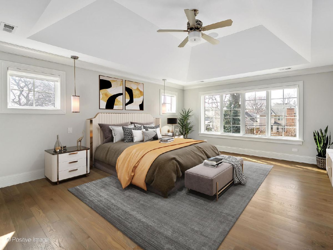
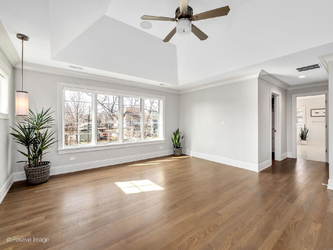
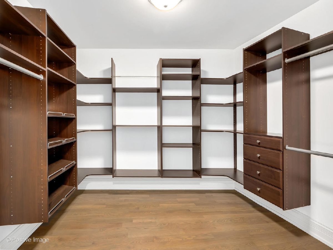
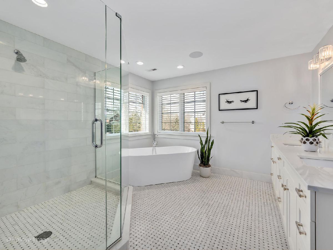
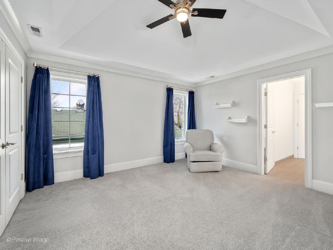
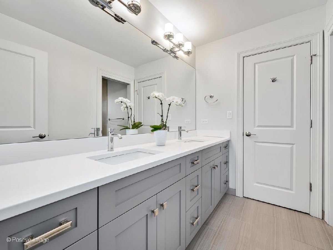
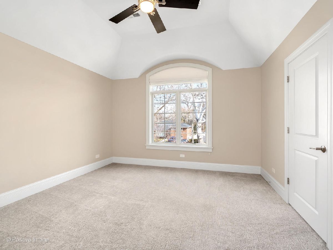
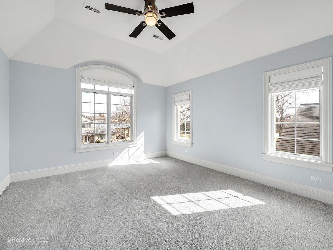
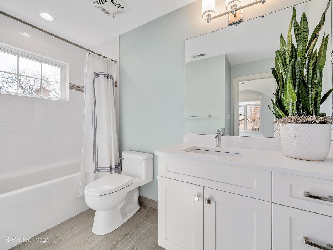
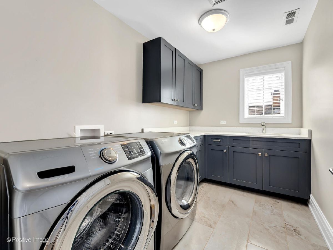
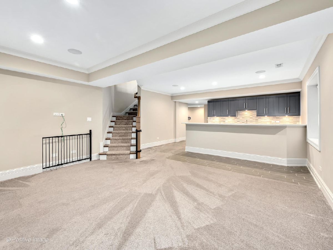
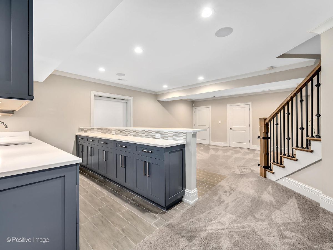
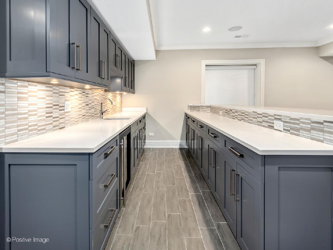
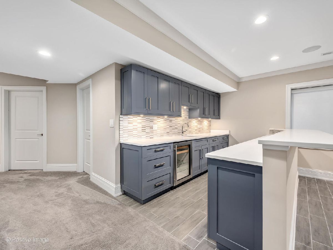
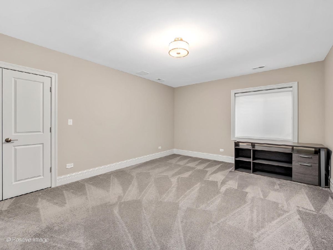
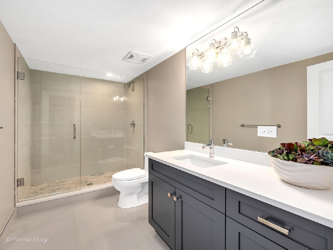
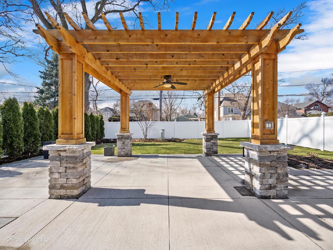
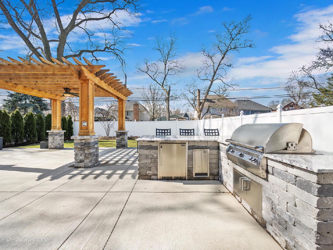
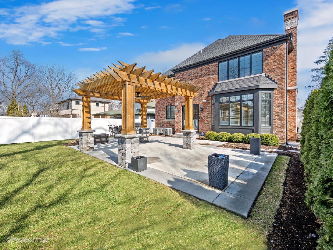
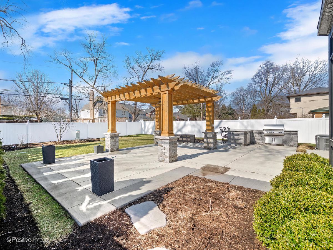
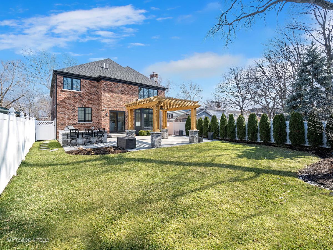
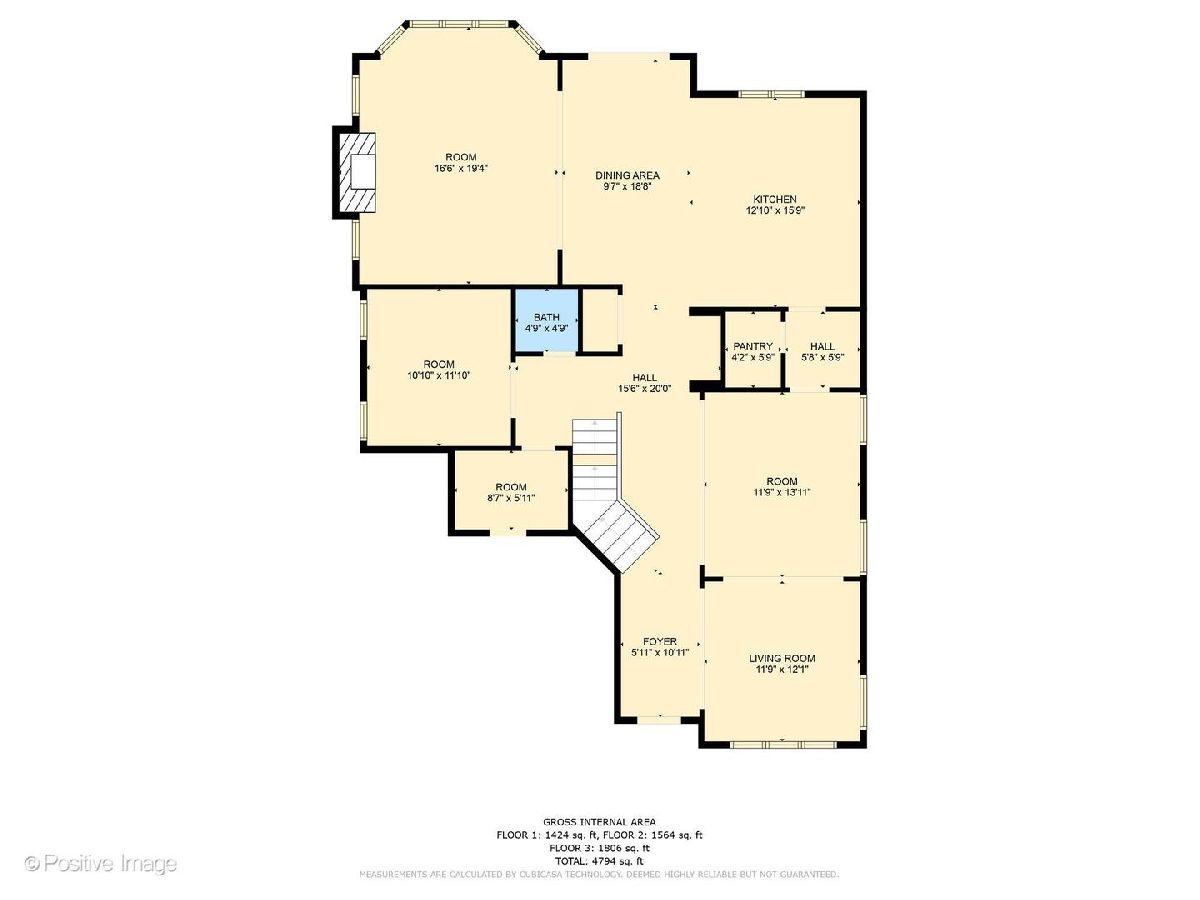
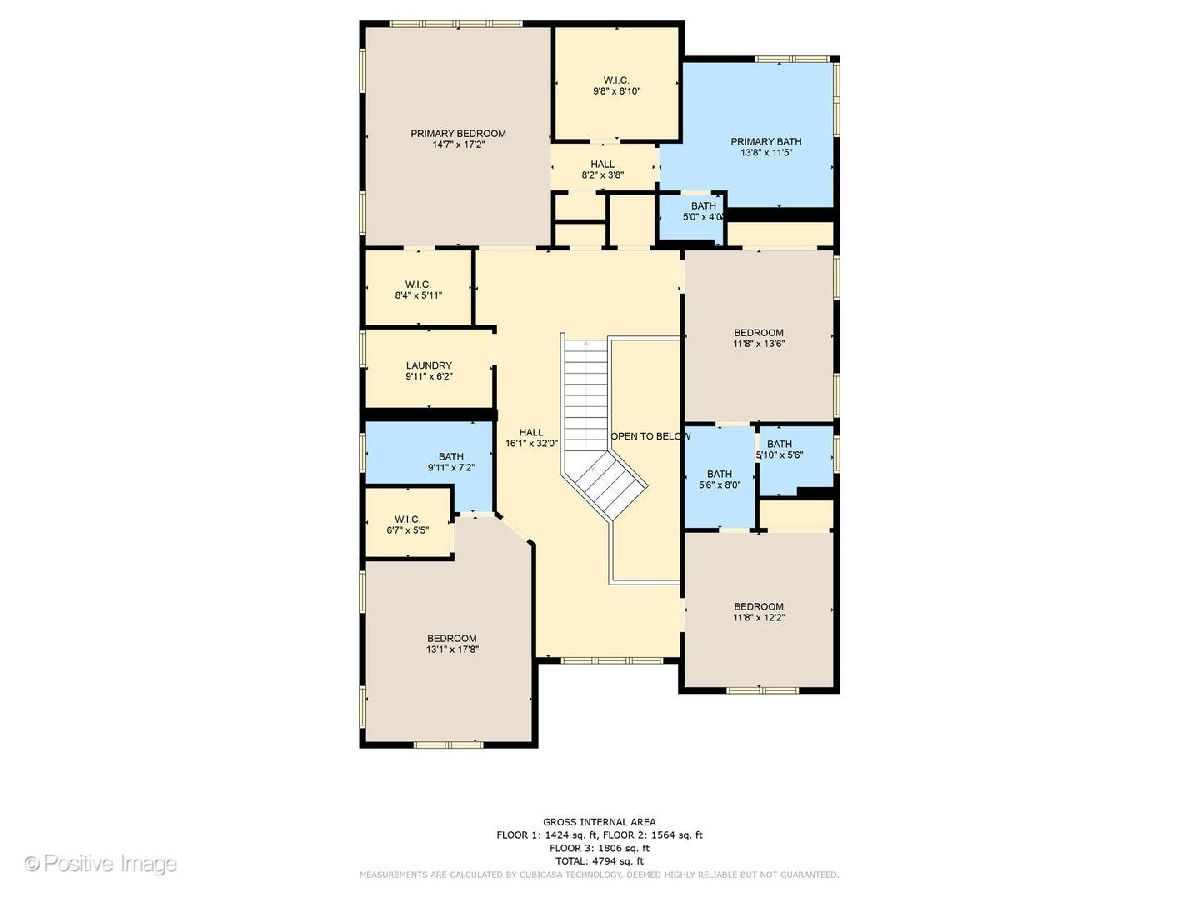
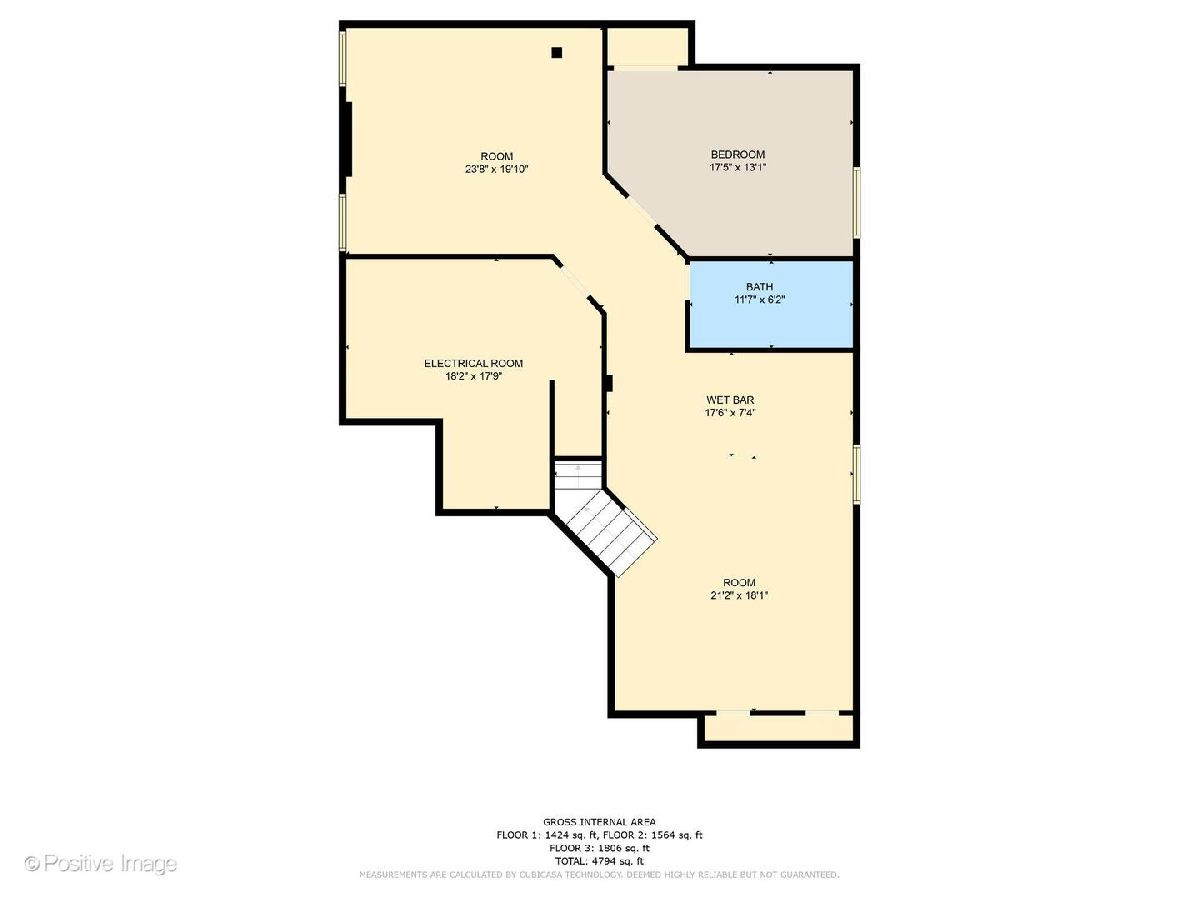
Room Specifics
Total Bedrooms: 5
Bedrooms Above Ground: 4
Bedrooms Below Ground: 1
Dimensions: —
Floor Type: —
Dimensions: —
Floor Type: —
Dimensions: —
Floor Type: —
Dimensions: —
Floor Type: —
Full Bathrooms: 5
Bathroom Amenities: —
Bathroom in Basement: 1
Rooms: —
Basement Description: Finished
Other Specifics
| 2 | |
| — | |
| — | |
| — | |
| — | |
| 50 X 150 | |
| — | |
| — | |
| — | |
| — | |
| Not in DB | |
| — | |
| — | |
| — | |
| — |
Tax History
| Year | Property Taxes |
|---|---|
| 2015 | $5,292 |
| 2023 | $22,916 |
Contact Agent
Nearby Similar Homes
Nearby Sold Comparables
Contact Agent
Listing Provided By
Compass


