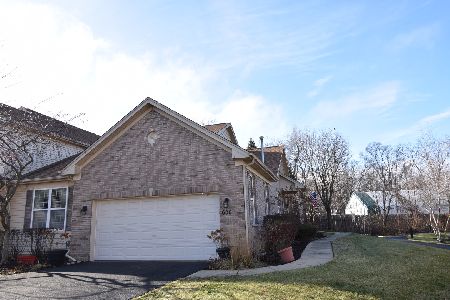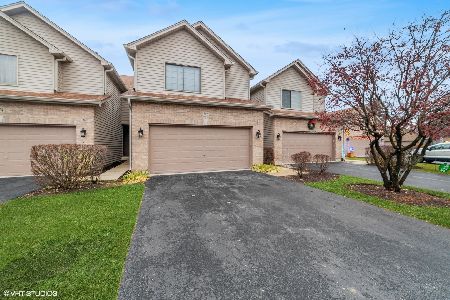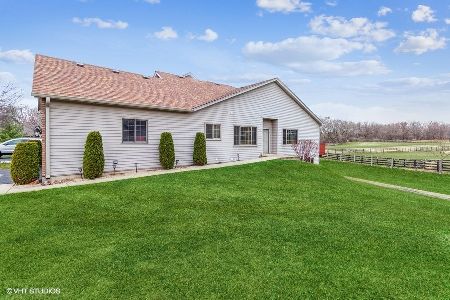126 Fawn Lane, Elgin, Illinois 60120
$223,500
|
Sold
|
|
| Status: | Closed |
| Sqft: | 1,796 |
| Cost/Sqft: | $128 |
| Beds: | 2 |
| Baths: | 4 |
| Year Built: | 2001 |
| Property Taxes: | $5,937 |
| Days On Market: | 2078 |
| Lot Size: | 0,00 |
Description
Meticulously maintained and located on a quiet cul-de-sac backing to lush natural area surrounded by fields and horse farms! Beautiful open floor plan with dramatic vaulted ceiling living room design, cozy fireplace, impressive dining area and practical split staircase. Spacious eat-in kitchen with sliding glass door opens to private deck. A great place to enjoy your morning coffee or evening BBQ. Head upstairs to find the master suite with a generous walk in closet and private bath. Lovely loft overlooks the dining and living rooms. The finished basement features the family room, wet bar and bar refrigerator, full bath and utility room. Recent updates include: Granite counters and second floor carpeting 2020; dishwasher 2019; refrigerator, furnace, air conditioner and digital thermostat 2018; water heater 2011. Your own private country oasis yet minutes to Rt.59, easy access to Rt.20 and I-90 expressway! This immaculate home is a must see!
Property Specifics
| Condos/Townhomes | |
| 2 | |
| — | |
| 2001 | |
| Full | |
| — | |
| No | |
| — |
| Cook | |
| Woodland Meadows East | |
| 255 / Monthly | |
| Insurance,Exterior Maintenance,Lawn Care,Snow Removal | |
| Public | |
| Sewer-Storm | |
| 10718038 | |
| 06172000780000 |
Property History
| DATE: | EVENT: | PRICE: | SOURCE: |
|---|---|---|---|
| 24 Jul, 2020 | Sold | $223,500 | MRED MLS |
| 8 Jun, 2020 | Under contract | $229,900 | MRED MLS |
| 18 May, 2020 | Listed for sale | $229,900 | MRED MLS |
| 29 Dec, 2023 | Sold | $325,000 | MRED MLS |
| 10 Dec, 2023 | Under contract | $319,000 | MRED MLS |
| 5 Dec, 2023 | Listed for sale | $319,000 | MRED MLS |
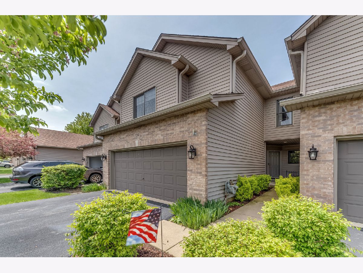
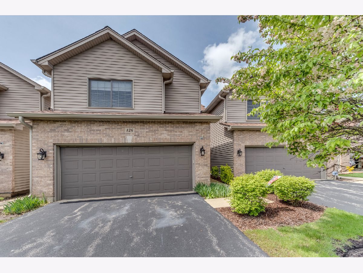
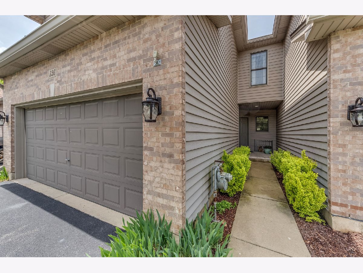
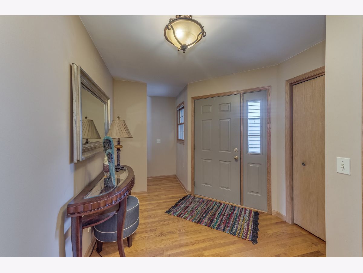
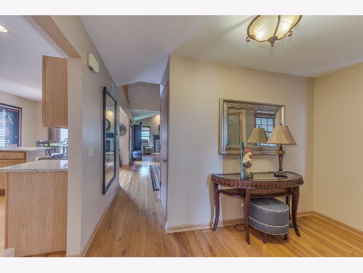
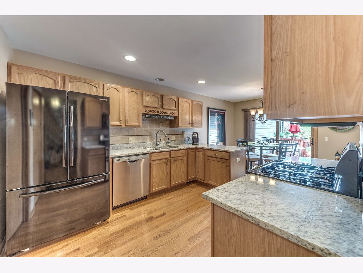
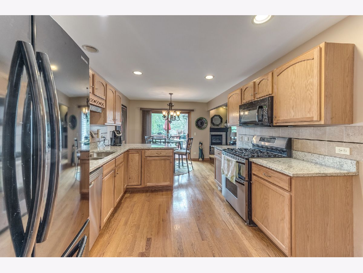
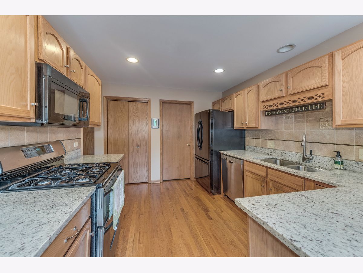
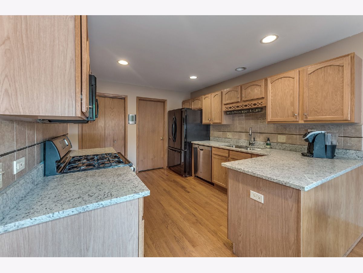
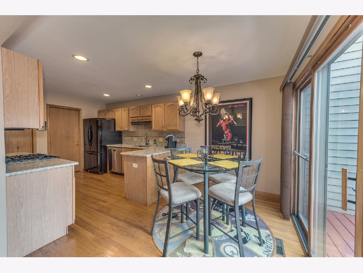
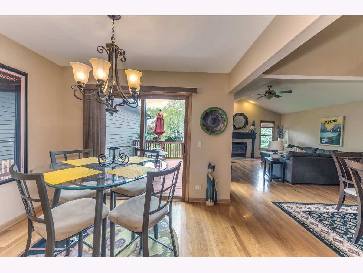
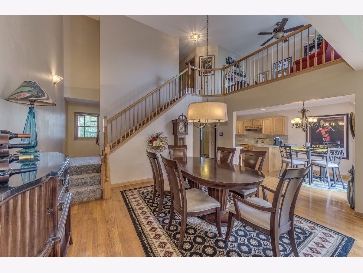
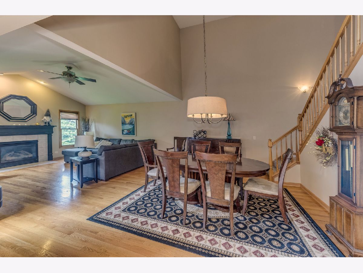
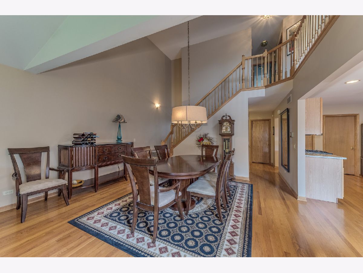
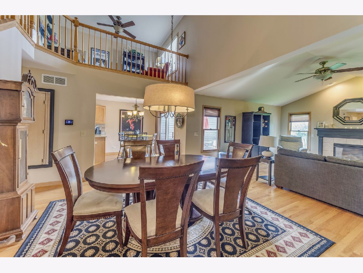
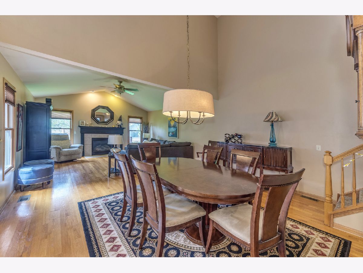
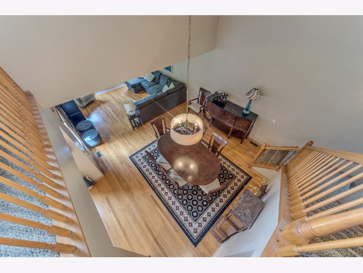
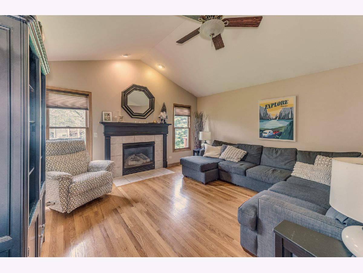
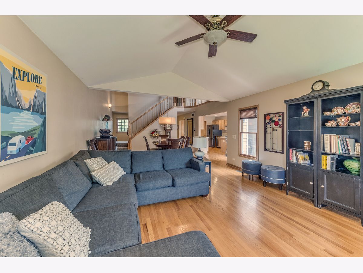
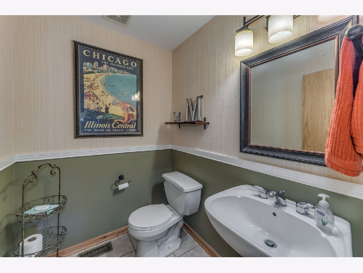
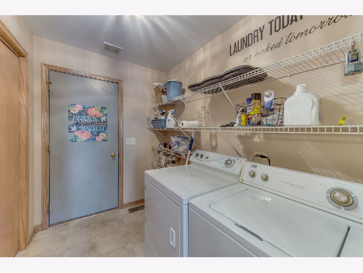
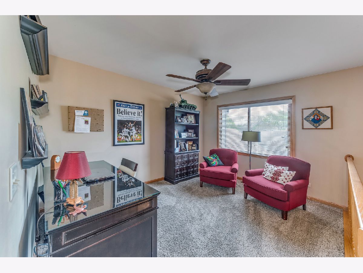
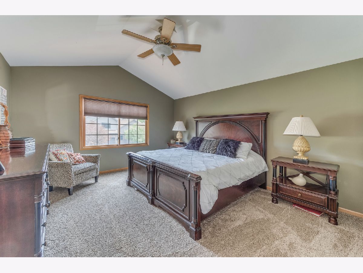
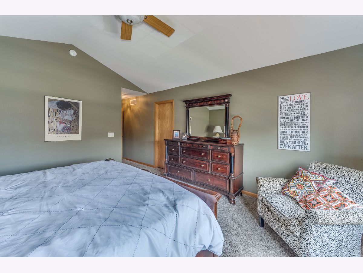
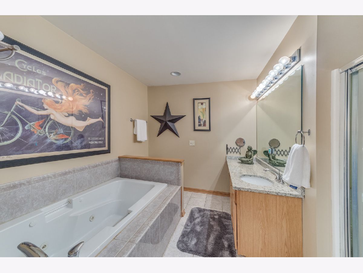
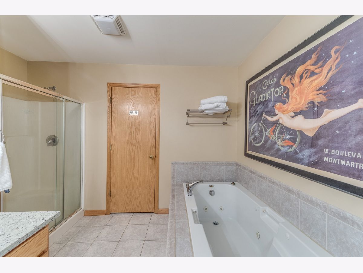
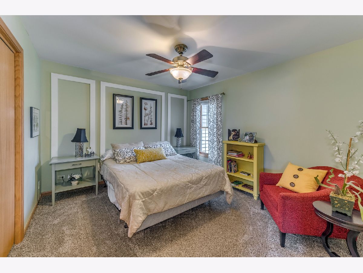
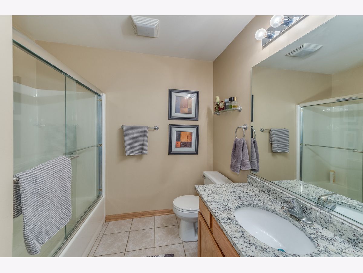
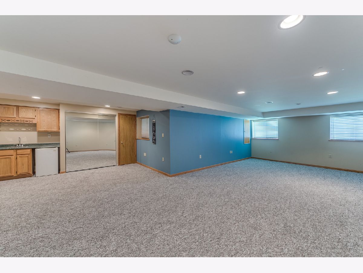
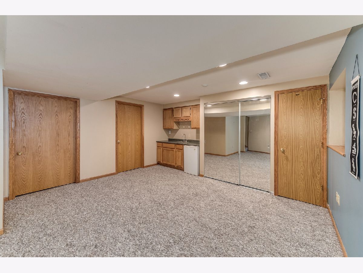
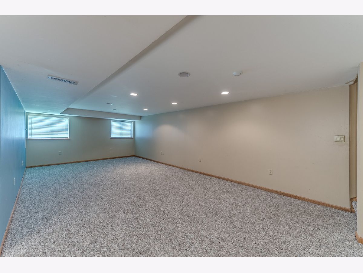
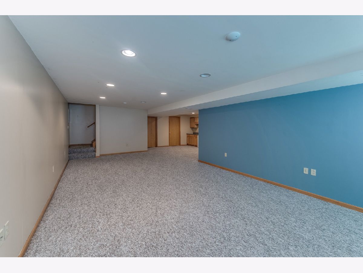
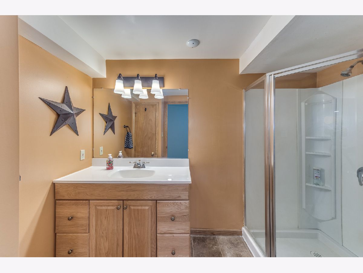
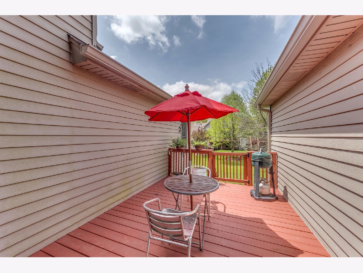
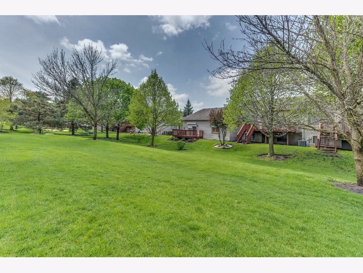
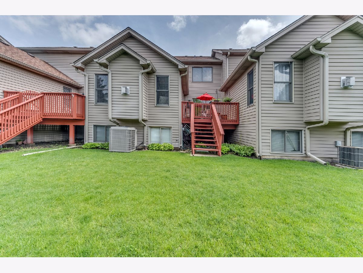
Room Specifics
Total Bedrooms: 2
Bedrooms Above Ground: 2
Bedrooms Below Ground: 0
Dimensions: —
Floor Type: Carpet
Full Bathrooms: 4
Bathroom Amenities: Whirlpool,Separate Shower
Bathroom in Basement: 1
Rooms: Eating Area,Loft,Foyer,Family Room
Basement Description: Finished
Other Specifics
| 2 | |
| Concrete Perimeter | |
| Asphalt | |
| Deck | |
| Cul-De-Sac | |
| 2574 | |
| — | |
| Full | |
| Vaulted/Cathedral Ceilings, Hardwood Floors, First Floor Laundry, Walk-In Closet(s) | |
| Range, Microwave, Dishwasher, Refrigerator, Washer, Dryer, Disposal | |
| Not in DB | |
| — | |
| — | |
| None | |
| Gas Log, Gas Starter |
Tax History
| Year | Property Taxes |
|---|---|
| 2020 | $5,937 |
| 2023 | $6,993 |
Contact Agent
Nearby Similar Homes
Nearby Sold Comparables
Contact Agent
Listing Provided By
RE/MAX Destiny

