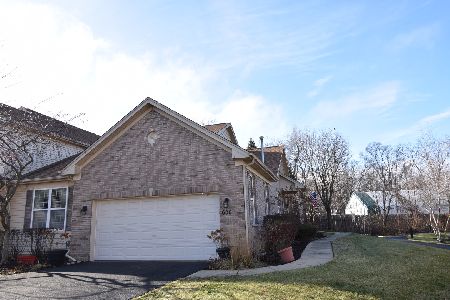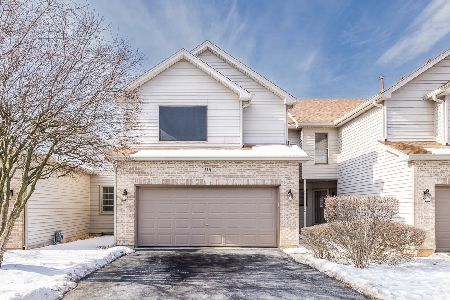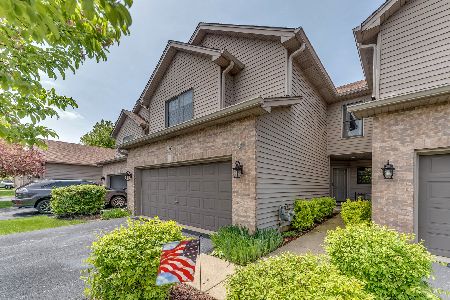116 Fawn Lane, Elgin, Illinois 60120
$222,000
|
Sold
|
|
| Status: | Closed |
| Sqft: | 1,796 |
| Cost/Sqft: | $122 |
| Beds: | 2 |
| Baths: | 4 |
| Year Built: | 1999 |
| Property Taxes: | $5,867 |
| Days On Market: | 2885 |
| Lot Size: | 0,00 |
Description
Come and see this beautiful townhome with tons of upgrades. Hardwood flooring. Kitchen with 42 inch cabinets. Huge pantry. Stainless steel appliances. Granite counter tops. Recessed & under cabinet lighting. Breakfast bar. Newer appliances. Two story dining room. Living room with vaulted ceilings and granite surround fireplace. Large private deck with access to yard. Master bedroom with vaulted ceiling and large full walk-in closet. Master & hall bathrooms with large linen closets. Loft overlooking living/dining room. Full finished English basement with full bathroom. Basement bath with Jacuzzi tub. Tons of storage throughout. Quiet dead end street. Close to Expressways. Roof redone. Don't miss this one!
Property Specifics
| Condos/Townhomes | |
| 2 | |
| — | |
| 1999 | |
| Full,English | |
| — | |
| No | |
| — |
| Cook | |
| Woodland Meadows East | |
| 240 / Monthly | |
| Insurance,Exterior Maintenance,Lawn Care,Scavenger,Snow Removal | |
| Public | |
| Public Sewer | |
| 09872206 | |
| 06172000830000 |
Nearby Schools
| NAME: | DISTRICT: | DISTANCE: | |
|---|---|---|---|
|
Grade School
Timber Trails Elementary School |
46 | — | |
|
Middle School
Larsen Middle School |
46 | Not in DB | |
|
High School
Elgin High School |
46 | Not in DB | |
Property History
| DATE: | EVENT: | PRICE: | SOURCE: |
|---|---|---|---|
| 6 Nov, 2009 | Sold | $242,000 | MRED MLS |
| 3 Sep, 2009 | Under contract | $259,900 | MRED MLS |
| — | Last price change | $269,900 | MRED MLS |
| 19 May, 2009 | Listed for sale | $272,900 | MRED MLS |
| 30 Apr, 2018 | Sold | $222,000 | MRED MLS |
| 5 Mar, 2018 | Under contract | $219,800 | MRED MLS |
| 2 Mar, 2018 | Listed for sale | $219,800 | MRED MLS |
| 18 Jun, 2018 | Sold | $225,000 | MRED MLS |
| 5 May, 2018 | Under contract | $225,000 | MRED MLS |
| 1 May, 2018 | Listed for sale | $225,000 | MRED MLS |
Room Specifics
Total Bedrooms: 3
Bedrooms Above Ground: 2
Bedrooms Below Ground: 1
Dimensions: —
Floor Type: Carpet
Dimensions: —
Floor Type: Carpet
Full Bathrooms: 4
Bathroom Amenities: Whirlpool
Bathroom in Basement: 1
Rooms: Loft,Foyer
Basement Description: Finished
Other Specifics
| 2 | |
| Concrete Perimeter | |
| Asphalt | |
| Deck | |
| Cul-De-Sac | |
| 88X25 | |
| — | |
| Full | |
| Vaulted/Cathedral Ceilings, Skylight(s), Hardwood Floors, Storage | |
| Range, Microwave, Dishwasher, Refrigerator, Washer, Dryer, Disposal, Stainless Steel Appliance(s) | |
| Not in DB | |
| — | |
| — | |
| — | |
| Gas Log, Gas Starter |
Tax History
| Year | Property Taxes |
|---|---|
| 2009 | $4,020 |
| 2018 | $5,867 |
Contact Agent
Nearby Similar Homes
Nearby Sold Comparables
Contact Agent
Listing Provided By
MisterHomes Real Estate






