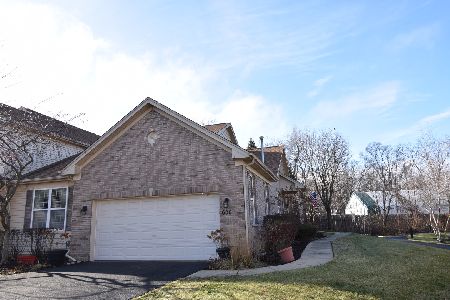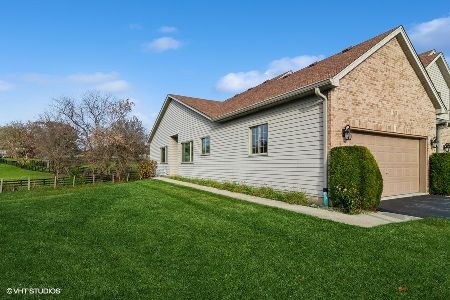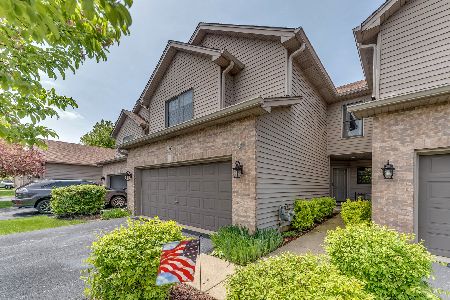138 Fawn Lane, Elgin, Illinois 60120
$259,900
|
Sold
|
|
| Status: | Closed |
| Sqft: | 1,350 |
| Cost/Sqft: | $193 |
| Beds: | 2 |
| Baths: | 3 |
| Year Built: | 2001 |
| Property Taxes: | $5,532 |
| Days On Market: | 1761 |
| Lot Size: | 0,00 |
Description
Imagine the memories you and your loved ones will make in this stunning and meticulously maintained 2-bedroom Ranch townhome located on quiet tree street. Because this is an end-unit with no homes behind it, your new home has the look and privacy of a single-family home. Locate on a quiet cul-de-sac this home backs up to private horse farm and offers tranquil views year around. The regal foyer with hard wood flooring welcome all. The main level has an open floor concept and gleaming hard wood flooring, crown molding and 9-foot ceiling through-out and exudes luxury. Bright designer kitchen has 42" custom "soft close" cabinets and eat-at granite counter space. Avid Chefs will be delighted with counter top areas and both a walk-in pantry and extra pantry / storage area. There is a large separate dining area with hardwood flooring. Spacious kitchen with granite counters, breakfast bar and table area. Sliding glass door opens to private deck. A great place to enjoy morning coffee, brunch, or year around BBQ-ing. Steps away, the vaulted ceilings of main floor master suite and walk-in closet and private master bathroom offer a wonderful oasis. Nearby spacious second bedroom or office has a full bath adjacent. The large, finished English-style basement has larger open areas, with custom windows that lookout to private wooded areas. Lower level "family room" with adjacent possible theatre/rec room area is great space to relax, work, entertain and or home study. The basement has large laundry room, and storage room, a bathroom and cabinet with sink for bar area and refrigerator for added comfort and value. Updated 2010 with new Marvin windows and adorned with a whole house vacuum system, this home is located on Elgin's east side in unincorporated Cook county. Built in 2001 and located just minutes from I90, Metra, shopping, schools and more, this home has been well maintained, has low taxes and is a great value. View photos online and safely come tour your move-in ready home and start packing today.
Property Specifics
| Condos/Townhomes | |
| 2 | |
| — | |
| 2001 | |
| Full,English | |
| END UNIT RANCH, FINISHED E | |
| No | |
| — |
| Cook | |
| Woodland Meadows East | |
| 261 / Monthly | |
| Insurance,Exterior Maintenance,Lawn Care,Snow Removal | |
| Public | |
| Public Sewer | |
| 11037246 | |
| 06172000740000 |
Nearby Schools
| NAME: | DISTRICT: | DISTANCE: | |
|---|---|---|---|
|
Grade School
Timber Trails Elementary School |
46 | — | |
|
Middle School
Larsen Middle School |
46 | Not in DB | |
|
High School
Elgin High School |
46 | Not in DB | |
Property History
| DATE: | EVENT: | PRICE: | SOURCE: |
|---|---|---|---|
| 14 May, 2021 | Sold | $259,900 | MRED MLS |
| 31 Mar, 2021 | Under contract | $259,900 | MRED MLS |
| 30 Mar, 2021 | Listed for sale | $259,900 | MRED MLS |
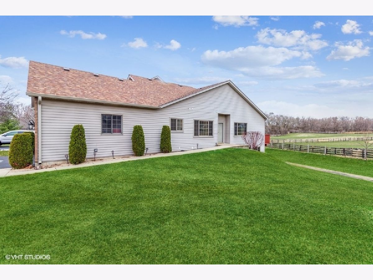
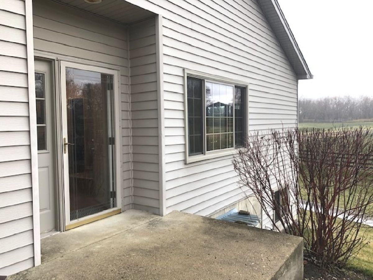
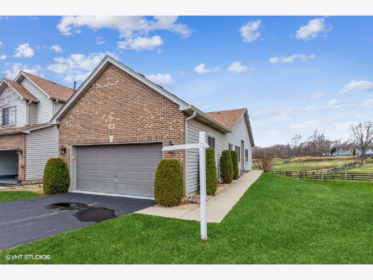
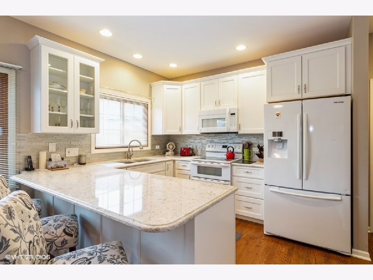
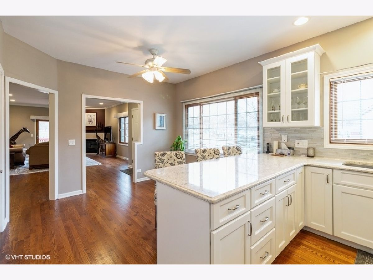
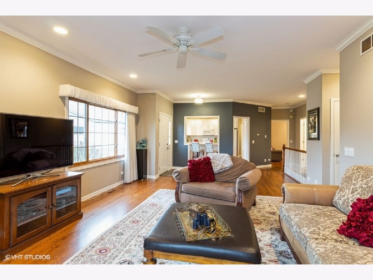
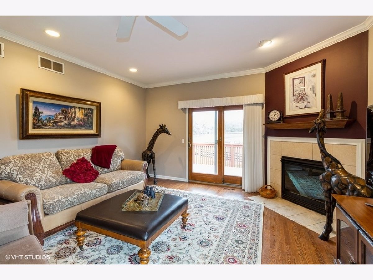
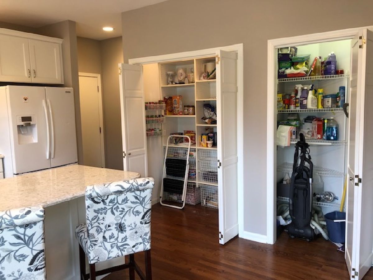
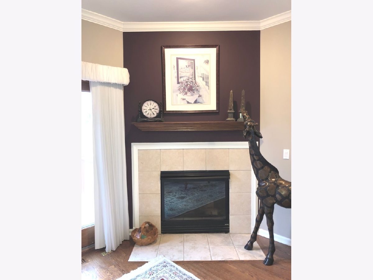
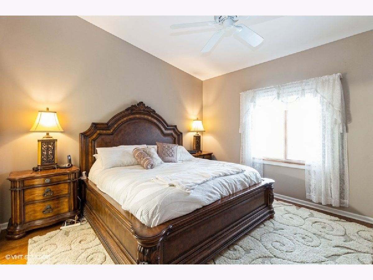
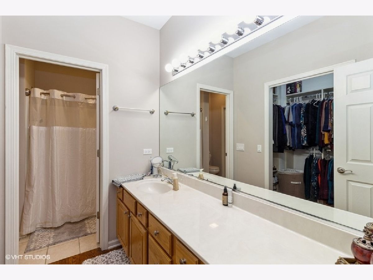
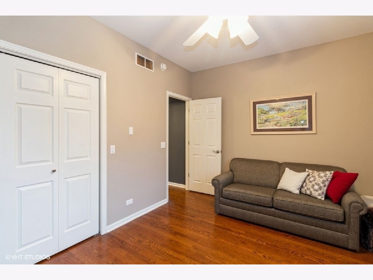
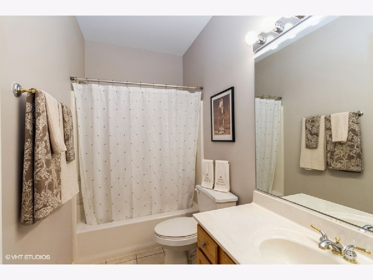
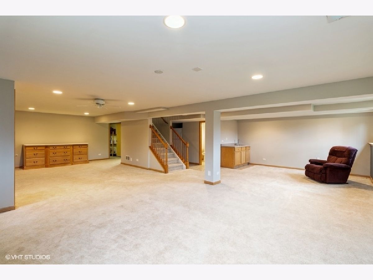
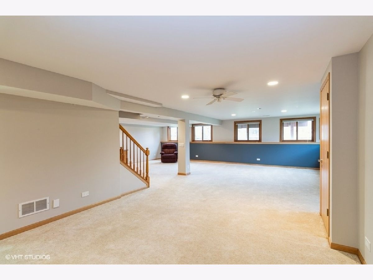
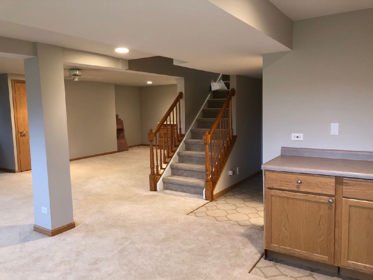
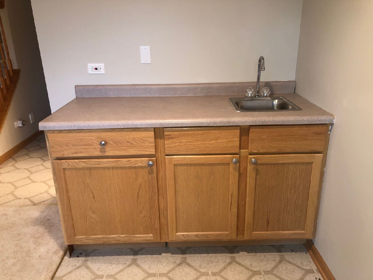
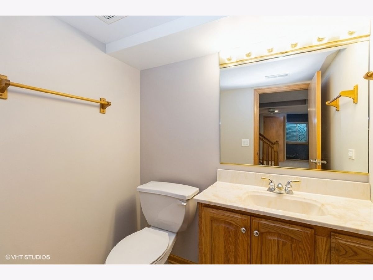
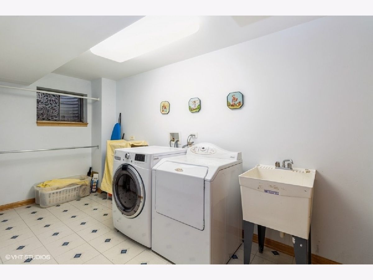
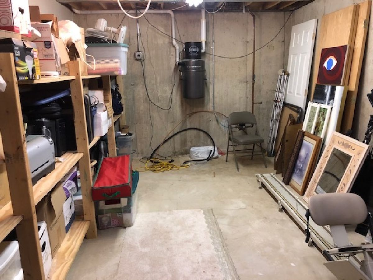
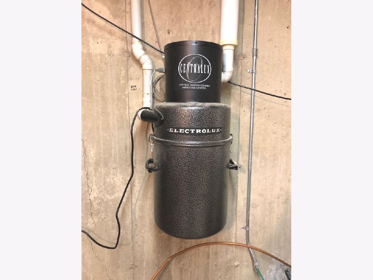
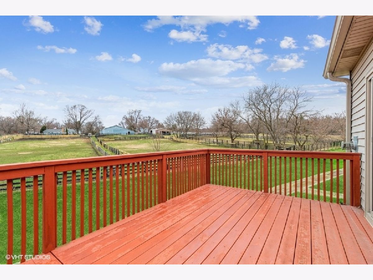
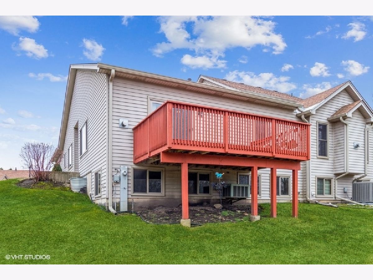
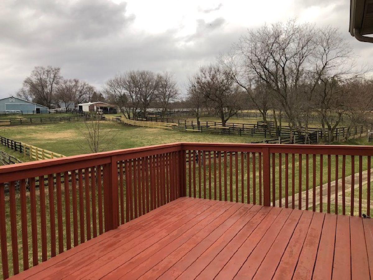
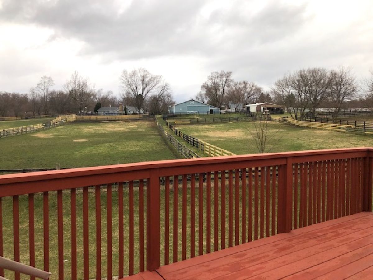
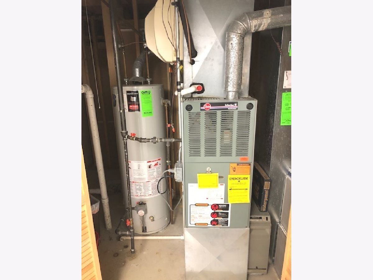
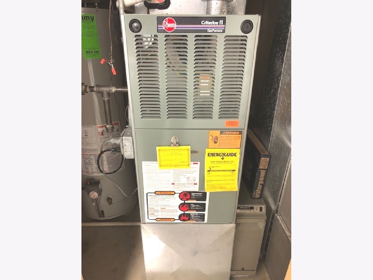
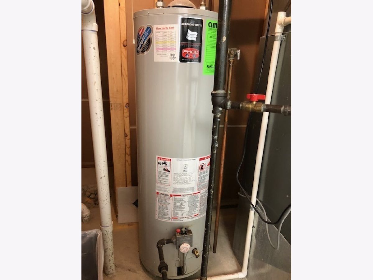
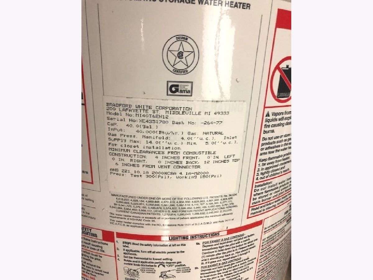
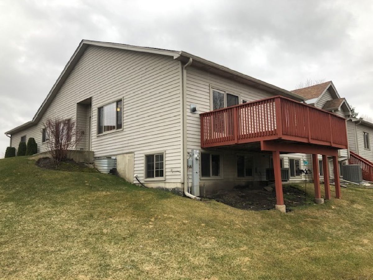
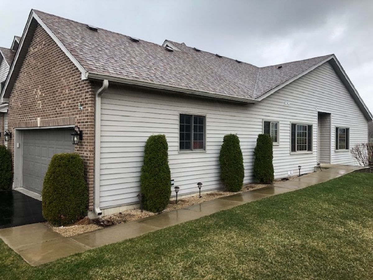
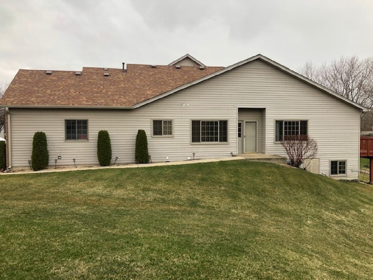
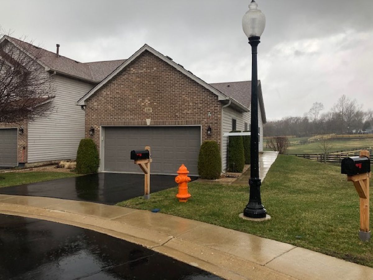
Room Specifics
Total Bedrooms: 2
Bedrooms Above Ground: 2
Bedrooms Below Ground: 0
Dimensions: —
Floor Type: Hardwood
Full Bathrooms: 3
Bathroom Amenities: —
Bathroom in Basement: 1
Rooms: Foyer,Storage,Walk In Closet,Deck,Other Room
Basement Description: Finished,Lookout
Other Specifics
| 2 | |
| Concrete Perimeter | |
| Asphalt | |
| Balcony, Deck, Storms/Screens | |
| Landscaped,Backs to Trees/Woods,Views,Streetlights | |
| 34.8 X 83.9 X 35.7 X 84.1 | |
| — | |
| Full | |
| Vaulted/Cathedral Ceilings, Hardwood Floors, First Floor Bedroom, First Floor Full Bath, Walk-In Closet(s), Ceiling - 9 Foot, Ceilings - 9 Foot, Some Window Treatmnt, Drapes/Blinds, Granite Counters | |
| Range, Microwave, Refrigerator, Washer, Dryer | |
| Not in DB | |
| — | |
| — | |
| — | |
| Gas Log, Gas Starter |
Tax History
| Year | Property Taxes |
|---|---|
| 2021 | $5,532 |
Contact Agent
Nearby Similar Homes
Nearby Sold Comparables
Contact Agent
Listing Provided By
Berkshire Hathaway HomeServices Starck Real Estate

