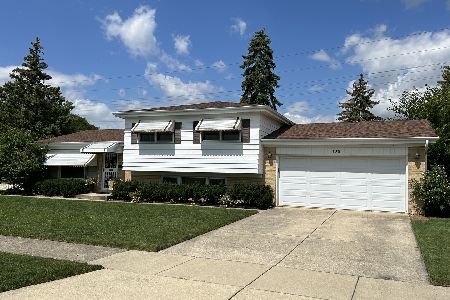126 Kathleen Drive, Des Plaines, Illinois 60016
$340,000
|
Sold
|
|
| Status: | Closed |
| Sqft: | 1,718 |
| Cost/Sqft: | $204 |
| Beds: | 3 |
| Baths: | 3 |
| Year Built: | 1967 |
| Property Taxes: | $9,577 |
| Days On Market: | 1838 |
| Lot Size: | 0,19 |
Description
So much NEW in this beautiful house in desirable High Ridge Knolls! The gorgeous kitchen was just updated this year with new cabinets and hardware, quartz counters and stainless steel appliances! Luxury vinyl wood flooring throughout and neutral carpet in the living room- all installed in 2020. The new banister leads you upstairs to the large master bedroom with updated en-suite bath and huge walk-in closet, plus two more nice sized bedrooms and second updated full bathroom. Downstairs is the cozy family room and half bath which was also recently renovated with new vanity. Enjoy the extra living space in the finished basement! Other updates completed in 2020 include new furnace and a/c, new plumbing, and professional landscaping, plus new windows in 2018. Everything in this house is done and ready for you to move in!
Property Specifics
| Single Family | |
| — | |
| — | |
| 1967 | |
| Partial | |
| — | |
| No | |
| 0.19 |
| Cook | |
| High Ridge Knolls | |
| — / Not Applicable | |
| None | |
| Lake Michigan | |
| Public Sewer | |
| 10963957 | |
| 08134050070000 |
Nearby Schools
| NAME: | DISTRICT: | DISTANCE: | |
|---|---|---|---|
|
Grade School
Brentwood Elementary School |
59 | — | |
|
Middle School
Friendship Junior High School |
59 | Not in DB | |
|
High School
Elk Grove High School |
214 | Not in DB | |
Property History
| DATE: | EVENT: | PRICE: | SOURCE: |
|---|---|---|---|
| 8 Feb, 2021 | Sold | $340,000 | MRED MLS |
| 10 Jan, 2021 | Under contract | $350,000 | MRED MLS |
| 5 Jan, 2021 | Listed for sale | $350,000 | MRED MLS |
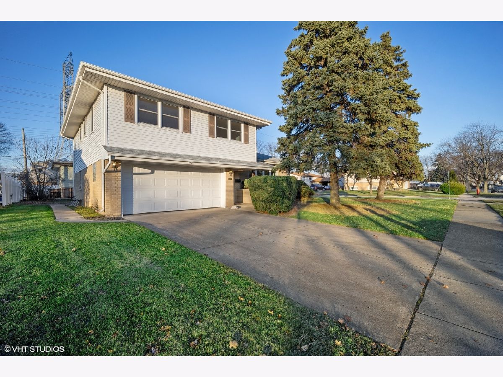
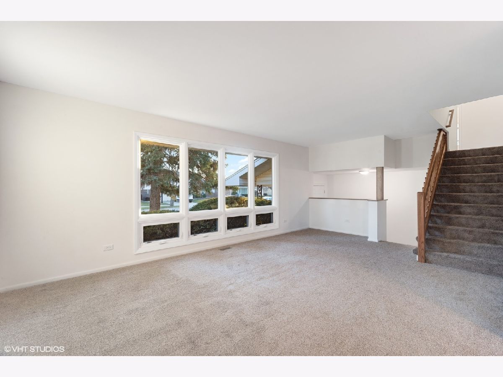
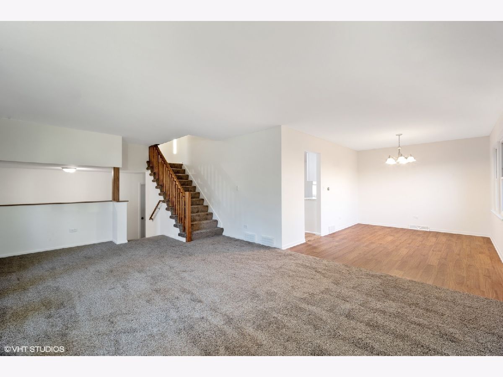
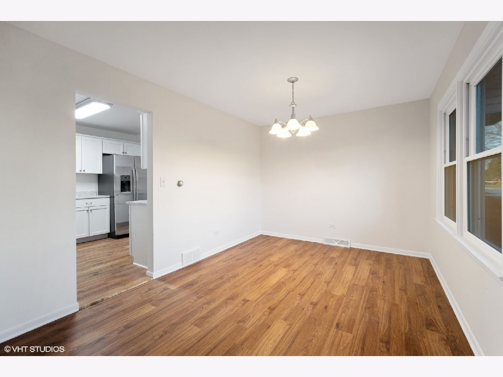
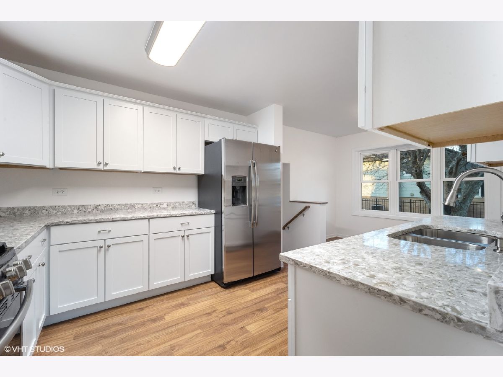
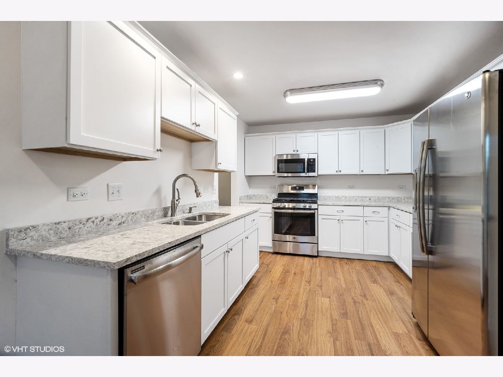
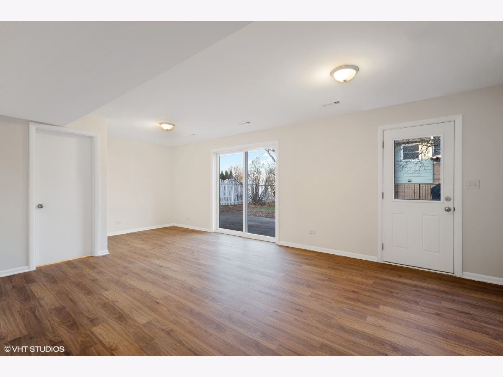
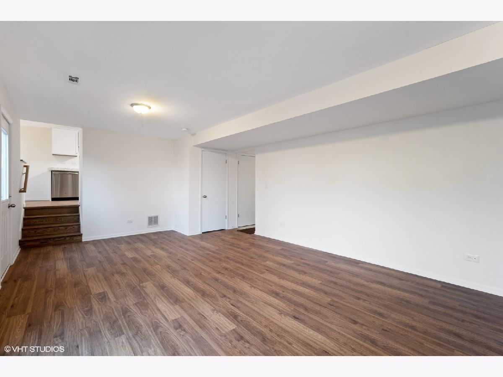
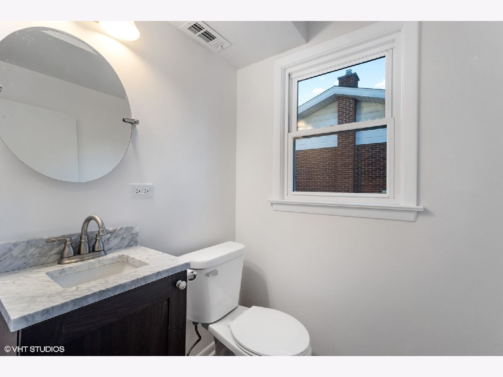
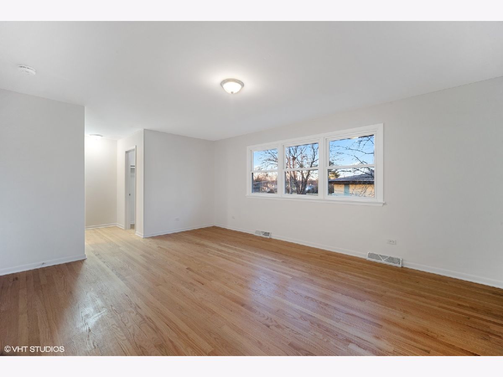
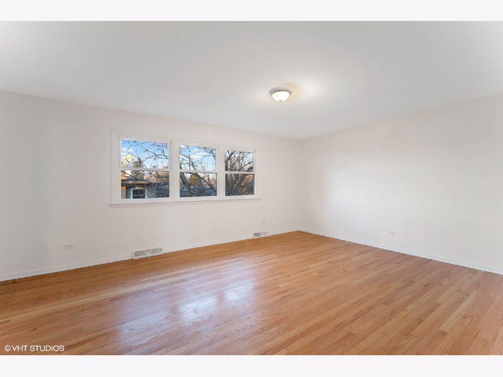
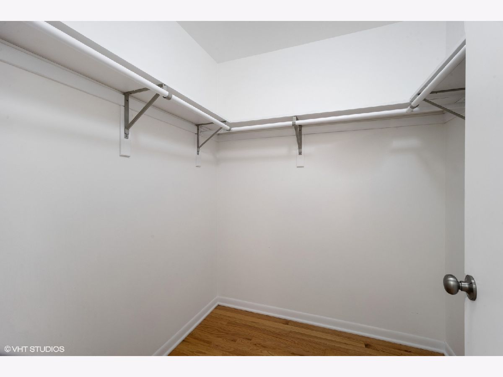
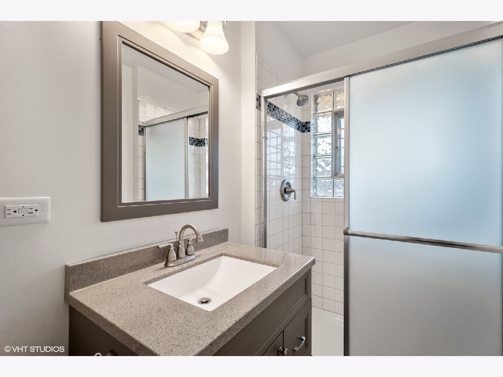
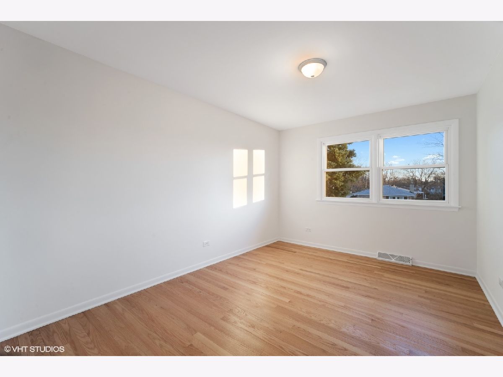
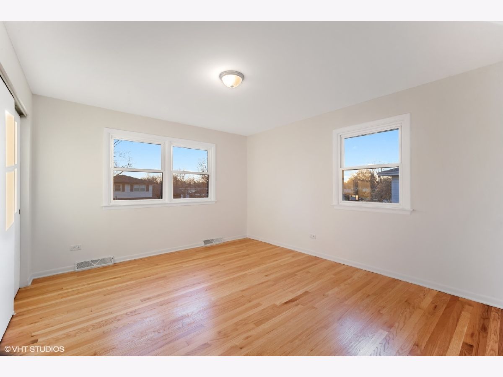
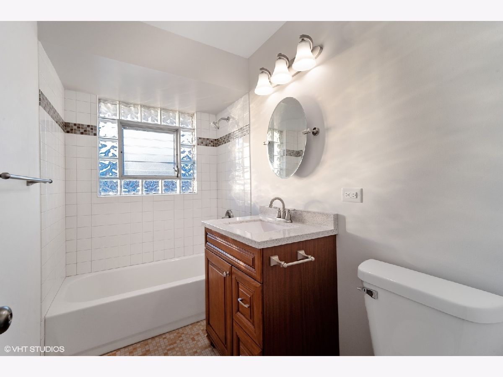
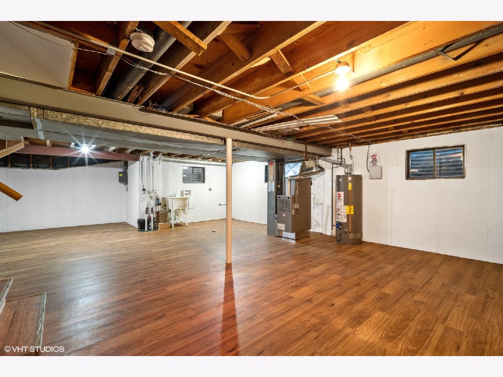
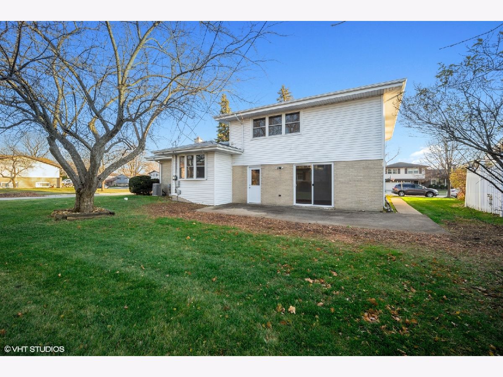
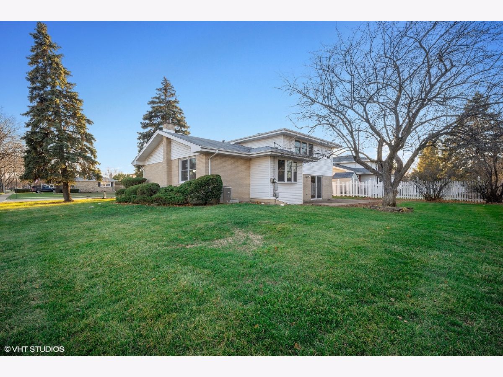
Room Specifics
Total Bedrooms: 3
Bedrooms Above Ground: 3
Bedrooms Below Ground: 0
Dimensions: —
Floor Type: Hardwood
Dimensions: —
Floor Type: Hardwood
Full Bathrooms: 3
Bathroom Amenities: Soaking Tub
Bathroom in Basement: 0
Rooms: Foyer,Walk In Closet
Basement Description: Partially Finished
Other Specifics
| 2 | |
| — | |
| Concrete | |
| Patio | |
| Corner Lot | |
| 8269 | |
| — | |
| Full | |
| Hardwood Floors, Walk-In Closet(s), Some Carpeting, Separate Dining Room | |
| Range, Microwave, Dishwasher, Refrigerator | |
| Not in DB | |
| Sidewalks, Street Paved | |
| — | |
| — | |
| — |
Tax History
| Year | Property Taxes |
|---|---|
| 2021 | $9,577 |
Contact Agent
Nearby Similar Homes
Nearby Sold Comparables
Contact Agent
Listing Provided By
Compass








