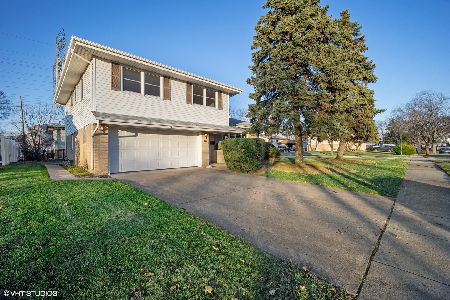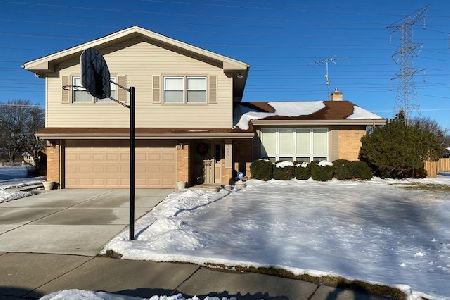138 Kathleen Drive, Des Plaines, Illinois 60016
$368,000
|
Sold
|
|
| Status: | Closed |
| Sqft: | 1,344 |
| Cost/Sqft: | $282 |
| Beds: | 3 |
| Baths: | 2 |
| Year Built: | 1967 |
| Property Taxes: | $6,331 |
| Days On Market: | 885 |
| Lot Size: | 0,00 |
Description
You'll love this tri-level home on sought after sprawling corner lot of quiet cul de sac with great views and light from all three levels in an area of fine homes in exclusive High Ridge Knolls subdivision. Entertain in the spacious living room which adjoins a large kitchen with loads of cabinets and counter space, newer stainless steel appliance package, plus lovely extended dining area surrounded by windows. The upper level has three roomy bedrooms with beautiful hardwood floors and a large full bath. The lower level is where the fun continues in the huge family room with updated half bath, walk-in closet and separate laundry/utility room that leads to the oversized extra deep attached two car garage with plenty of extra storage space. There's also a bonus 20x25 cemented crawl and a brand new tear off roof in Nov 2020. Lush green space surrounds this lovely home along with a big private back yard patio great for grilling and bon fires. Walk to everything location like Mariano's, Jewel, Kohl's with easy access to I90, O'Hare and nearby downtown Mount Prospect shops, restaurants and Metra. Make this your Home Sweet Home!
Property Specifics
| Single Family | |
| — | |
| — | |
| 1967 | |
| — | |
| SPLIT LEVEL | |
| No | |
| — |
| Cook | |
| High Ridge Knolls | |
| — / Not Applicable | |
| — | |
| — | |
| — | |
| 11863000 | |
| 08134050090000 |
Nearby Schools
| NAME: | DISTRICT: | DISTANCE: | |
|---|---|---|---|
|
Grade School
Brentwood Elementary School |
59 | — | |
|
Middle School
Friendship Junior High School |
59 | Not in DB | |
|
High School
Elk Grove High School |
214 | Not in DB | |
Property History
| DATE: | EVENT: | PRICE: | SOURCE: |
|---|---|---|---|
| 18 May, 2015 | Sold | $251,000 | MRED MLS |
| 21 Apr, 2015 | Under contract | $269,000 | MRED MLS |
| 16 Apr, 2015 | Listed for sale | $269,000 | MRED MLS |
| 30 Oct, 2023 | Sold | $368,000 | MRED MLS |
| 14 Sep, 2023 | Under contract | $379,000 | MRED MLS |
| — | Last price change | $385,000 | MRED MLS |
| 17 Aug, 2023 | Listed for sale | $385,000 | MRED MLS |
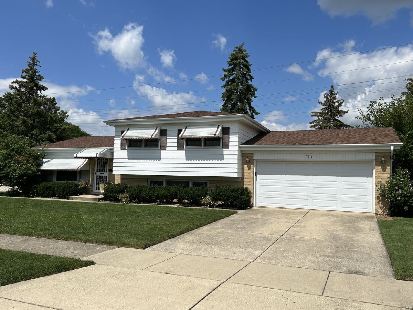
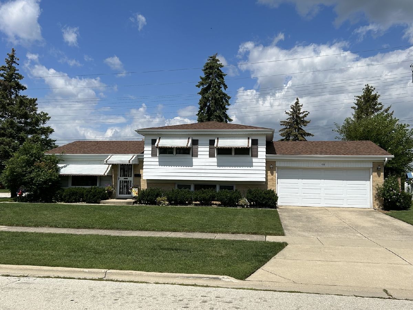
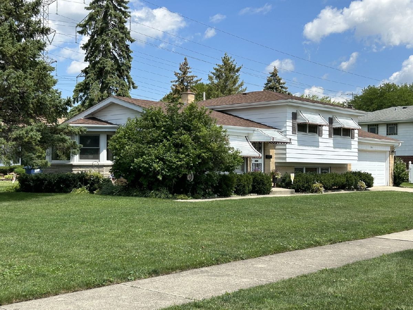
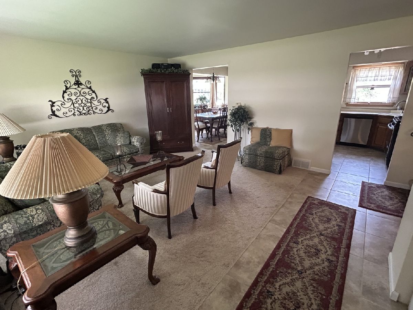
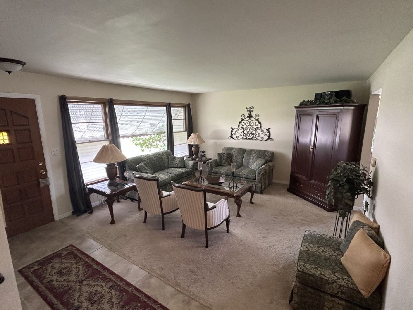
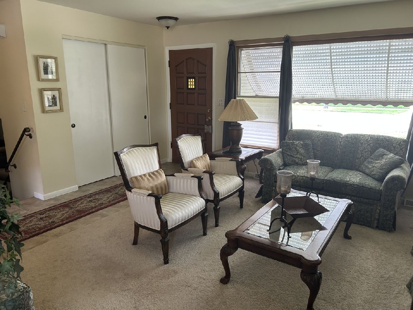
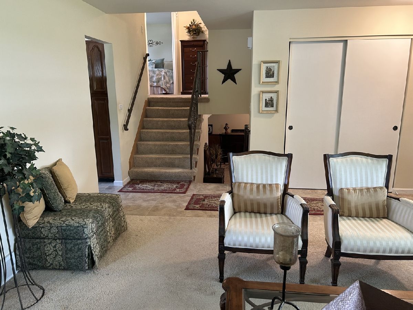
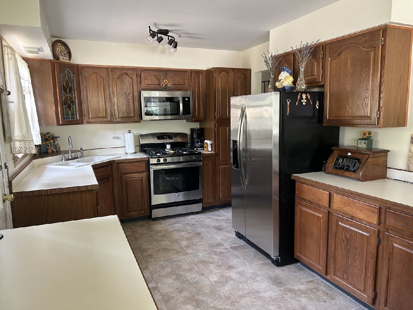
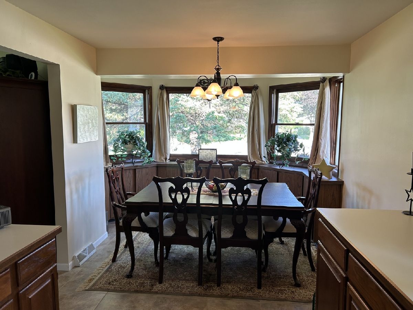
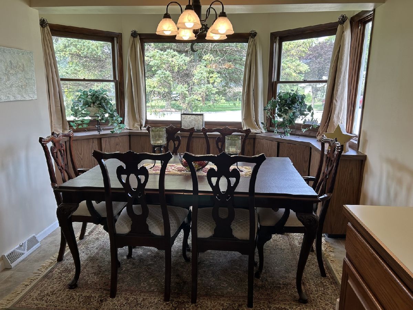
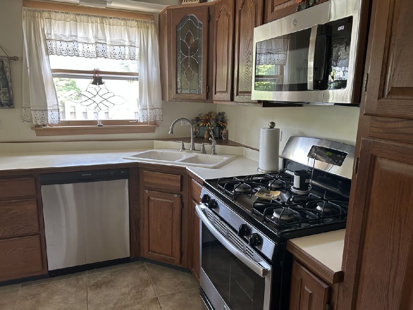
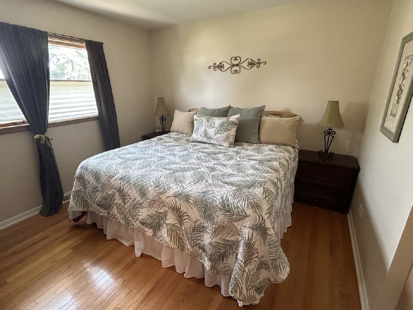
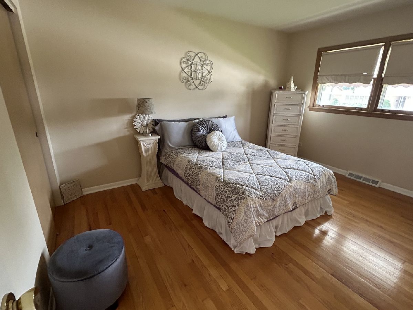
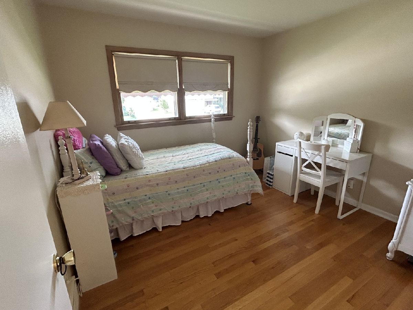
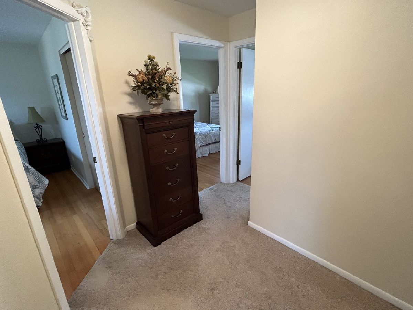
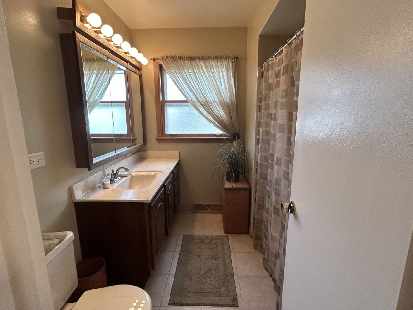
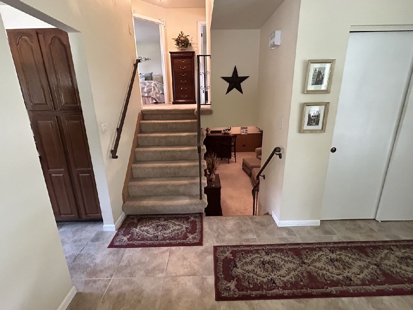
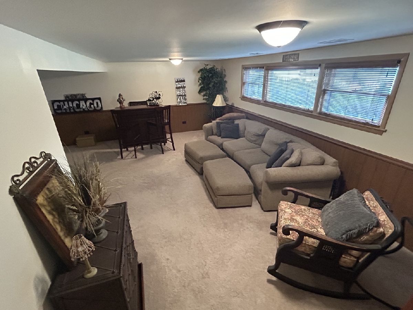
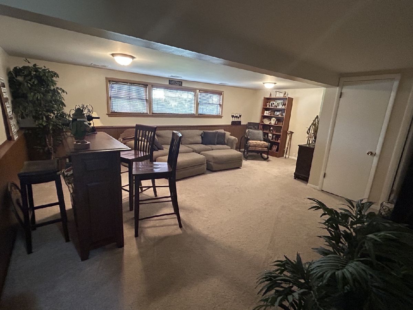
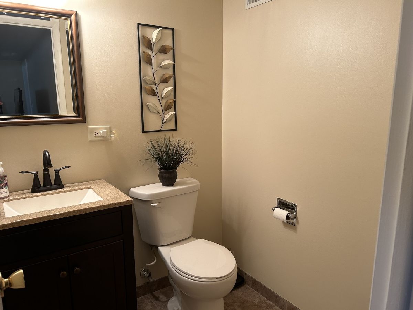
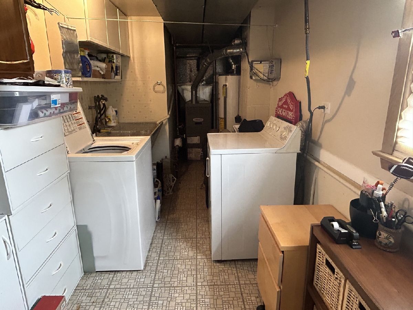
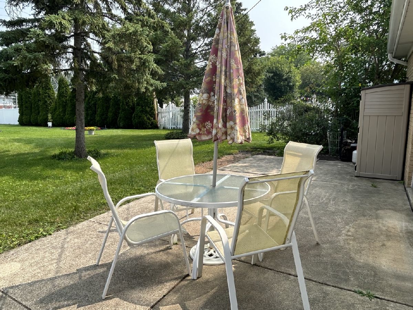
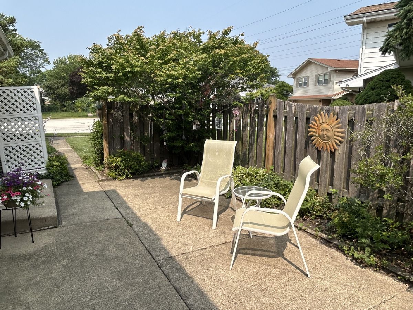
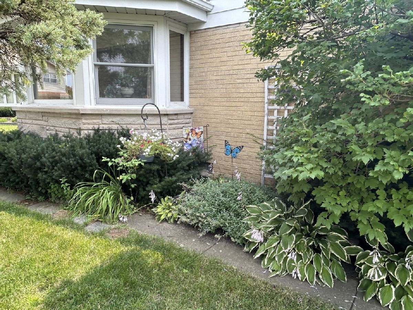
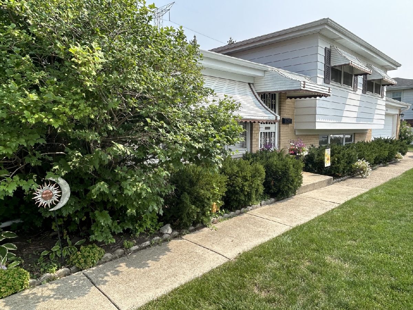
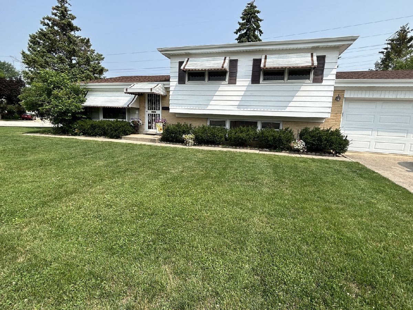
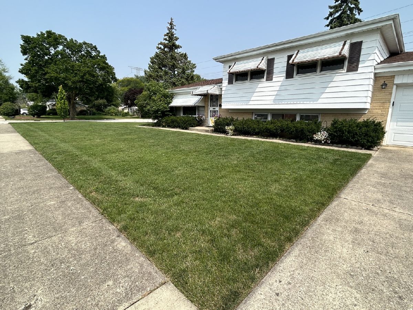
Room Specifics
Total Bedrooms: 3
Bedrooms Above Ground: 3
Bedrooms Below Ground: 0
Dimensions: —
Floor Type: —
Dimensions: —
Floor Type: —
Full Bathrooms: 2
Bathroom Amenities: —
Bathroom in Basement: 1
Rooms: —
Basement Description: —
Other Specifics
| 2 | |
| — | |
| — | |
| — | |
| — | |
| 78X130X70X113 | |
| — | |
| — | |
| — | |
| — | |
| Not in DB | |
| — | |
| — | |
| — | |
| — |
Tax History
| Year | Property Taxes |
|---|---|
| 2015 | $3,735 |
| 2023 | $6,331 |
Contact Agent
Nearby Similar Homes
Nearby Sold Comparables
Contact Agent
Listing Provided By
Coldwell Banker Realty








